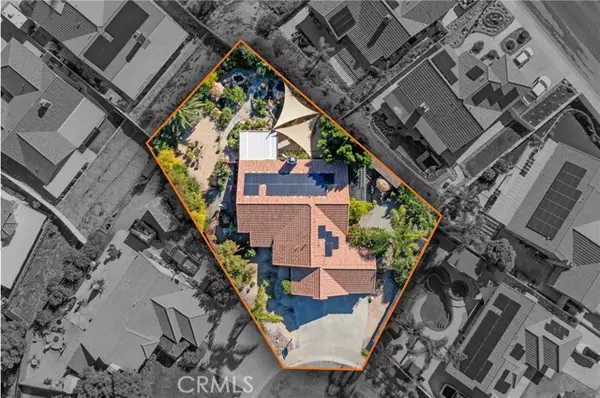$595,000
$595,000
For more information regarding the value of a property, please contact us for a free consultation.
3 Beds
2 Baths
1,602 SqFt
SOLD DATE : 04/04/2024
Key Details
Sold Price $595,000
Property Type Single Family Home
Sub Type Detached
Listing Status Sold
Purchase Type For Sale
Square Footage 1,602 sqft
Price per Sqft $371
MLS Listing ID SW24012956
Sold Date 04/04/24
Style Detached
Bedrooms 3
Full Baths 2
Construction Status Turnkey
HOA Y/N No
Year Built 1992
Lot Size 10,454 Sqft
Acres 0.24
Property Description
Elegant 3-bedroom, 2-bathroom residence on a serene cul-de-sac. Enjoy the enchanting garden, tranquil koi pond, and the added luxury of an in-ground spa with an Alumawood patio cover. This home is equipped with solar panels, a new HVAC system, and numerous updates, ensuring energy efficiency and modern comfort. The 3-car garage is cleverly repurposed: 3rd car space as a functional office, 2-car portion as a well-equipped workshop with custom cabinetry and sink. The garage features a fully finished interior, including an insulated door for added practicality. Meticulous refurbishments throughout create a tasteful and inviting ambiance. Welcome to a home where craftsmanship meets timeless allure. Bring your own style and touch and make this home yours. ADU potential here, inquire for more info. Be sure to check the videos and all photos!
Elegant 3-bedroom, 2-bathroom residence on a serene cul-de-sac. Enjoy the enchanting garden, tranquil koi pond, and the added luxury of an in-ground spa with an Alumawood patio cover. This home is equipped with solar panels, a new HVAC system, and numerous updates, ensuring energy efficiency and modern comfort. The 3-car garage is cleverly repurposed: 3rd car space as a functional office, 2-car portion as a well-equipped workshop with custom cabinetry and sink. The garage features a fully finished interior, including an insulated door for added practicality. Meticulous refurbishments throughout create a tasteful and inviting ambiance. Welcome to a home where craftsmanship meets timeless allure. Bring your own style and touch and make this home yours. ADU potential here, inquire for more info. Be sure to check the videos and all photos!
Location
State CA
County Riverside
Area Outside Of Usa (99999)
Zoning R-1
Interior
Cooling Central Forced Air, Energy Star
Flooring Carpet, Tile
Fireplaces Type FP in Living Room
Equipment Dishwasher, Microwave, Solar Panels, Gas Oven, Gas Range
Appliance Dishwasher, Microwave, Solar Panels, Gas Oven, Gas Range
Laundry Closet Full Sized, Inside
Exterior
Parking Features Garage
Garage Spaces 3.0
View Mountains/Hills
Total Parking Spaces 3
Building
Lot Description Cul-De-Sac, Curbs, Sidewalks, Landscaped
Story 1
Lot Size Range 7500-10889 SF
Sewer Public Sewer
Water Public
Level or Stories 1 Story
Construction Status Turnkey
Others
Monthly Total Fees $12
Acceptable Financing Cash, Conventional, FHA, VA, Cash To Existing Loan, Cash To New Loan, Submit
Listing Terms Cash, Conventional, FHA, VA, Cash To Existing Loan, Cash To New Loan, Submit
Special Listing Condition Standard
Read Less Info
Want to know what your home might be worth? Contact us for a FREE valuation!

Our team is ready to help you sell your home for the highest possible price ASAP

Bought with Stephanie Bast • KW Temecula
"My job is to find and attract mastery-based agents to the office, protect the culture, and make sure everyone is happy! "







