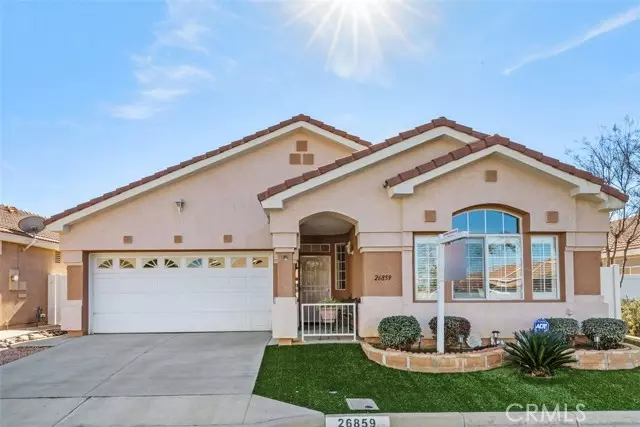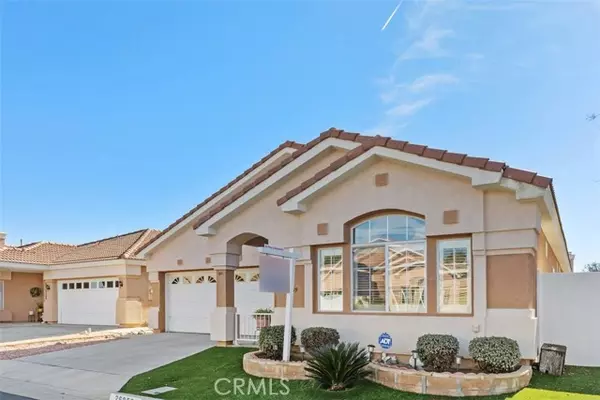$425,000
$439,900
3.4%For more information regarding the value of a property, please contact us for a free consultation.
3 Beds
2 Baths
1,776 SqFt
SOLD DATE : 04/04/2024
Key Details
Sold Price $425,000
Property Type Single Family Home
Sub Type Detached
Listing Status Sold
Purchase Type For Sale
Square Footage 1,776 sqft
Price per Sqft $239
MLS Listing ID SW24016552
Sold Date 04/04/24
Style Detached
Bedrooms 3
Full Baths 2
Construction Status Turnkey
HOA Fees $140/mo
HOA Y/N Yes
Year Built 2000
Lot Size 4,356 Sqft
Acres 0.1
Property Description
Do not miss this opportunity to live in the desirable gated 55+ Community of THE CLUB! This adorable impeccably maintained home is filled with natural light, high ceilings and fabulous open floor plan. Three large bedrooms ( one used as an office) with two full baths ( Master shower has two seating areas) The front Guest room on opposite side of the home ( for privacy) has a full walk in closet. There is a double sided see through fireplace between the living Room and Family Room.! Newer water heater, NEW Energy Efficient 16 SEER rated HVAC Units ( 2021) , newer Custom Window coverings ( partial Plantation Shutters), and newer interior paint in Living Room/Master Suite and Family Room. Large Chef's kitchen with a Prep Island, abundance of cabinets and TWO Pantries (one is a walk in). Refrigerator is included ( 2017). Low Maintenance rear yard with all new Vinyl Fencing. Walking distance to the Amazing Clubhouse area with all the Amenities listed. Pool, Spa, Billard Room, Card Room, Craft Room, Tennis Courts , Exercise Room...just to name a few as well as all the EVENTS the CLUB has for you to enjoy! Minutes from all shopping, restaurants, medical and easy freeway access. Approximate an hour from all popular So Cal Beaches, Desert and Mountain locations! Close to Famous Temecula Valley Wine Country! A GEM of a property in this Fabulous Community! See Agent private remarks for Buyer incentive
Do not miss this opportunity to live in the desirable gated 55+ Community of THE CLUB! This adorable impeccably maintained home is filled with natural light, high ceilings and fabulous open floor plan. Three large bedrooms ( one used as an office) with two full baths ( Master shower has two seating areas) The front Guest room on opposite side of the home ( for privacy) has a full walk in closet. There is a double sided see through fireplace between the living Room and Family Room.! Newer water heater, NEW Energy Efficient 16 SEER rated HVAC Units ( 2021) , newer Custom Window coverings ( partial Plantation Shutters), and newer interior paint in Living Room/Master Suite and Family Room. Large Chef's kitchen with a Prep Island, abundance of cabinets and TWO Pantries (one is a walk in). Refrigerator is included ( 2017). Low Maintenance rear yard with all new Vinyl Fencing. Walking distance to the Amazing Clubhouse area with all the Amenities listed. Pool, Spa, Billard Room, Card Room, Craft Room, Tennis Courts , Exercise Room...just to name a few as well as all the EVENTS the CLUB has for you to enjoy! Minutes from all shopping, restaurants, medical and easy freeway access. Approximate an hour from all popular So Cal Beaches, Desert and Mountain locations! Close to Famous Temecula Valley Wine Country! A GEM of a property in this Fabulous Community! See Agent private remarks for Buyer incentive
Location
State CA
County Riverside
Area Outside Of Usa (99999)
Zoning R-T
Interior
Interior Features Pantry, Tile Counters
Heating Natural Gas
Cooling Central Forced Air, Electric, Energy Star
Flooring Carpet, Tile
Fireplaces Type FP in Living Room, Great Room, Gas Starter, See Through
Equipment Dishwasher, Disposal, Dryer, Microwave, Refrigerator, Washer, Gas Oven, Gas Stove, Ice Maker, Self Cleaning Oven, Water Line to Refr, Gas Range
Appliance Dishwasher, Disposal, Dryer, Microwave, Refrigerator, Washer, Gas Oven, Gas Stove, Ice Maker, Self Cleaning Oven, Water Line to Refr, Gas Range
Laundry Garage
Exterior
Parking Features Direct Garage Access, Garage, Garage - Single Door, Garage Door Opener
Garage Spaces 2.0
Fence Excellent Condition, Vinyl
Utilities Available Electricity Connected, Natural Gas Connected, Phone Connected, Sewer Connected
View Mountains/Hills
Roof Type Tile/Clay
Total Parking Spaces 2
Building
Lot Description Curbs
Story 1
Lot Size Range 4000-7499 SF
Sewer Public Sewer
Water Public
Architectural Style Contemporary
Level or Stories 1 Story
Construction Status Turnkey
Others
Senior Community Other
Monthly Total Fees $150
Acceptable Financing Submit
Listing Terms Submit
Special Listing Condition Standard
Read Less Info
Want to know what your home might be worth? Contact us for a FREE valuation!

Our team is ready to help you sell your home for the highest possible price ASAP

Bought with Scott Dohrman • Real Brokerage Technologies
"My job is to find and attract mastery-based agents to the office, protect the culture, and make sure everyone is happy! "







