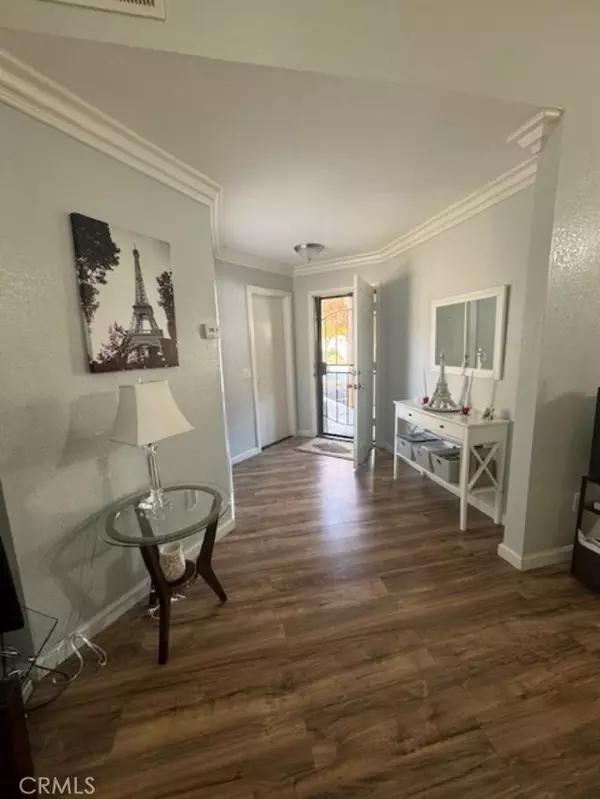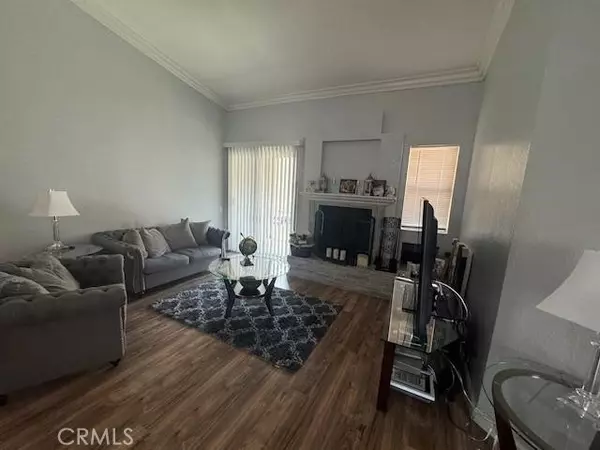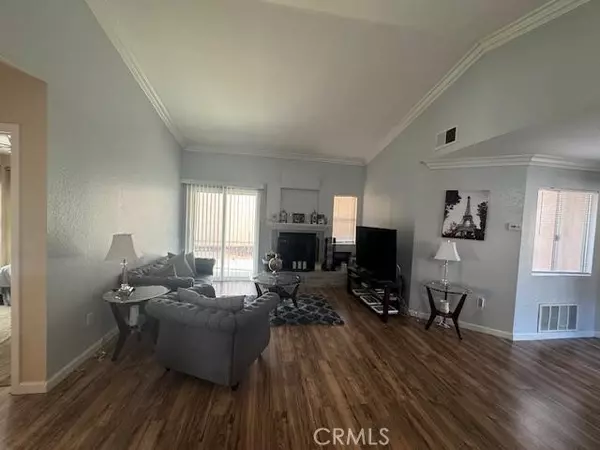$345,000
$355,000
2.8%For more information regarding the value of a property, please contact us for a free consultation.
2 Beds
1 Bath
961 SqFt
SOLD DATE : 03/29/2024
Key Details
Sold Price $345,000
Property Type Condo
Listing Status Sold
Purchase Type For Sale
Square Footage 961 sqft
Price per Sqft $359
MLS Listing ID EV24012712
Sold Date 03/29/24
Style All Other Attached
Bedrooms 2
Full Baths 1
Construction Status Turnkey
HOA Fees $215/mo
HOA Y/N Yes
Year Built 1987
Lot Size 4,792 Sqft
Acres 0.11
Property Description
Charming 2 Bedroom 1 bath Family home in the Beautiful desirable 55+ Community of Casa Murrieta - This delightful home offers an open concept floor plan with a Kitchen Breakfast Bar - Pendant Lighting - Granite counter tops with coordinating backsplash - Stainless Steel Stove, Dishwasher and Microwave - Crown Molding throughout Entry way, Living Room and Dining Room - Fireplace in Living Room - Sliding door from Living Room to side patio - Ceiling Fans in Dinning Room and both bedrooms - Double French Door access to back patio from one bedroom - Single French Door access to back patio from second bedroom - Two Car Attached Garage with Automatic Garage door opener - Laundry Area in Garage - Gated Community with Community Pool
Charming 2 Bedroom 1 bath Family home in the Beautiful desirable 55+ Community of Casa Murrieta - This delightful home offers an open concept floor plan with a Kitchen Breakfast Bar - Pendant Lighting - Granite counter tops with coordinating backsplash - Stainless Steel Stove, Dishwasher and Microwave - Crown Molding throughout Entry way, Living Room and Dining Room - Fireplace in Living Room - Sliding door from Living Room to side patio - Ceiling Fans in Dinning Room and both bedrooms - Double French Door access to back patio from one bedroom - Single French Door access to back patio from second bedroom - Two Car Attached Garage with Automatic Garage door opener - Laundry Area in Garage - Gated Community with Community Pool
Location
State CA
County Riverside
Area Outside Of Usa (99999)
Zoning R-4
Interior
Interior Features Granite Counters, Recessed Lighting
Cooling Central Forced Air
Flooring Carpet, Laminate, Tile
Fireplaces Type FP in Living Room, Gas
Equipment Dishwasher, Microwave, Gas Oven, Gas Range
Appliance Dishwasher, Microwave, Gas Oven, Gas Range
Laundry Garage
Exterior
Exterior Feature Stucco
Parking Features Direct Garage Access, Garage, Garage Door Opener
Garage Spaces 2.0
Fence Vinyl
Pool Below Ground, Community/Common, Association
Utilities Available Cable Available, Electricity Available, Electricity Connected, Natural Gas Available, Natural Gas Connected, Sewer Available, Water Available, Sewer Connected, Water Connected
Roof Type Tile/Clay
Total Parking Spaces 2
Building
Lot Description Curbs, Landscaped
Story 1
Lot Size Range 4000-7499 SF
Sewer Public Sewer
Water Public
Level or Stories 1 Story
Construction Status Turnkey
Others
Senior Community Other
Monthly Total Fees $219
Acceptable Financing Cash, Conventional, FHA, VA, Cash To New Loan
Listing Terms Cash, Conventional, FHA, VA, Cash To New Loan
Special Listing Condition Standard
Read Less Info
Want to know what your home might be worth? Contact us for a FREE valuation!

Our team is ready to help you sell your home for the highest possible price ASAP

Bought with Penny Jeffery • Best Realty Partners
"My job is to find and attract mastery-based agents to the office, protect the culture, and make sure everyone is happy! "







