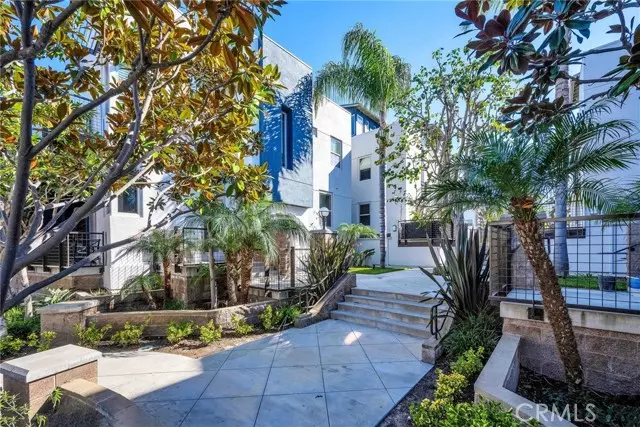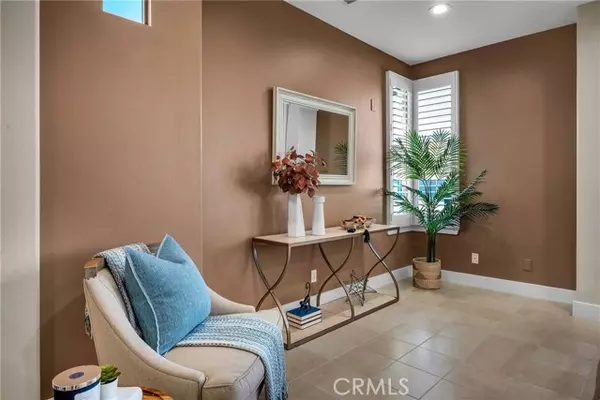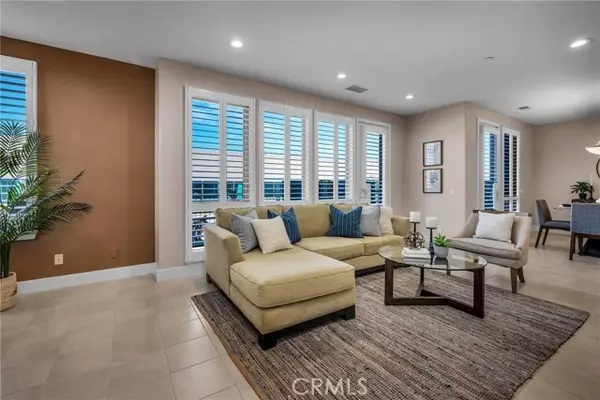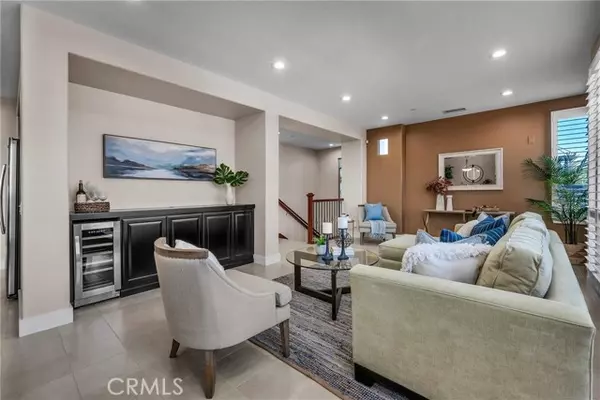$1,150,000
$1,140,000
0.9%For more information regarding the value of a property, please contact us for a free consultation.
3 Beds
3 Baths
1,790 SqFt
SOLD DATE : 03/26/2024
Key Details
Sold Price $1,150,000
Property Type Townhouse
Sub Type Townhome
Listing Status Sold
Purchase Type For Sale
Square Footage 1,790 sqft
Price per Sqft $642
MLS Listing ID SB24025494
Sold Date 03/26/24
Style Townhome
Bedrooms 3
Full Baths 2
Half Baths 1
Construction Status Turnkey
HOA Fees $348/mo
HOA Y/N Yes
Year Built 2006
Lot Size 1.285 Acres
Acres 1.2851
Property Description
This Exquisite and Rare 3 bedroom "J" floorplan home in the "Fusion South Bay" community awaits your immediate embrace. This home was originally a model home & offers upgrades rarely seen in the community. The highly sought after floor plan offers all living spaces on a single level and the flexible floor plan allows for the layout to adapt to every lifestyle. Bathed in natural light with oversized windows and high ceilings throughout, offering a spacious and bright living room with built in entertainment center, LED recessed lights, beautiful tile flooring, plantation shutters and much more. Ideal for today's lifestyle with the living room opening to both dining room and the entertainer's kitchen. The kitchen features custom cabinetry, granite countertops and a substantial island perfect for hosting. High-end Wolf appliances enhance the culinary experience. This home truly feels like a single family home. Two bedrooms a custom bathroom plus the primary suite with private en-suite bathroom & walk in closet are located on the same level as the living spaces. Other features include alarm system, 2 car attached side by side garage with extra storage, air conditioning and extra privacy due to its unique location in Fusion. Gated Access, Low HOA, Manhattan & Redondo Beach Adjacent, Pet-Friendly Community Pool & Spa, Exercise Stations, Sport Court, Tot-Park and is part of the Award Winning Wiseburn School District. Convenient to Manhattan Beach Village Mall & Restaurants, The Point -El Segundo Shopping & Restaurants, LAX, Aerospace, Metro Line and the beaches. Enjoy easy access t
This Exquisite and Rare 3 bedroom "J" floorplan home in the "Fusion South Bay" community awaits your immediate embrace. This home was originally a model home & offers upgrades rarely seen in the community. The highly sought after floor plan offers all living spaces on a single level and the flexible floor plan allows for the layout to adapt to every lifestyle. Bathed in natural light with oversized windows and high ceilings throughout, offering a spacious and bright living room with built in entertainment center, LED recessed lights, beautiful tile flooring, plantation shutters and much more. Ideal for today's lifestyle with the living room opening to both dining room and the entertainer's kitchen. The kitchen features custom cabinetry, granite countertops and a substantial island perfect for hosting. High-end Wolf appliances enhance the culinary experience. This home truly feels like a single family home. Two bedrooms a custom bathroom plus the primary suite with private en-suite bathroom & walk in closet are located on the same level as the living spaces. Other features include alarm system, 2 car attached side by side garage with extra storage, air conditioning and extra privacy due to its unique location in Fusion. Gated Access, Low HOA, Manhattan & Redondo Beach Adjacent, Pet-Friendly Community Pool & Spa, Exercise Stations, Sport Court, Tot-Park and is part of the Award Winning Wiseburn School District. Convenient to Manhattan Beach Village Mall & Restaurants, The Point -El Segundo Shopping & Restaurants, LAX, Aerospace, Metro Line and the beaches. Enjoy easy access to DTLA via the freeway, the L.A. Rams and L.A. Chargers football teams at SoFi Stadium are just three miles away. Like what you hear and see? Wait until you tour in person. The 3 bedrooms "J Floorplans" don't last.
Location
State CA
County Los Angeles
Area Hawthorne (90250)
Zoning HAM2*
Interior
Interior Features Granite Counters, Living Room Deck Attached, Recessed Lighting
Cooling Central Forced Air
Flooring Carpet, Tile
Equipment Dishwasher, Dryer, Microwave, Refrigerator, Washer, Self Cleaning Oven, Water Line to Refr, Gas Range
Appliance Dishwasher, Dryer, Microwave, Refrigerator, Washer, Self Cleaning Oven, Water Line to Refr, Gas Range
Laundry Closet Full Sized, Inside
Exterior
Parking Features Direct Garage Access, Garage
Garage Spaces 2.0
Pool Below Ground, Community/Common, Association
Utilities Available Cable Available, Electricity Connected, Natural Gas Connected, Sewer Connected, Water Connected
View City Lights
Total Parking Spaces 2
Building
Lot Description Sidewalks
Story 2
Sewer Public Sewer
Water Public
Level or Stories 2 Story
Construction Status Turnkey
Others
Monthly Total Fees $348
Acceptable Financing Cash, Conventional, Exchange
Listing Terms Cash, Conventional, Exchange
Special Listing Condition Standard
Read Less Info
Want to know what your home might be worth? Contact us for a FREE valuation!

Our team is ready to help you sell your home for the highest possible price ASAP

Bought with Matthew Cox • Cove & Key Real Estate
"My job is to find and attract mastery-based agents to the office, protect the culture, and make sure everyone is happy! "







