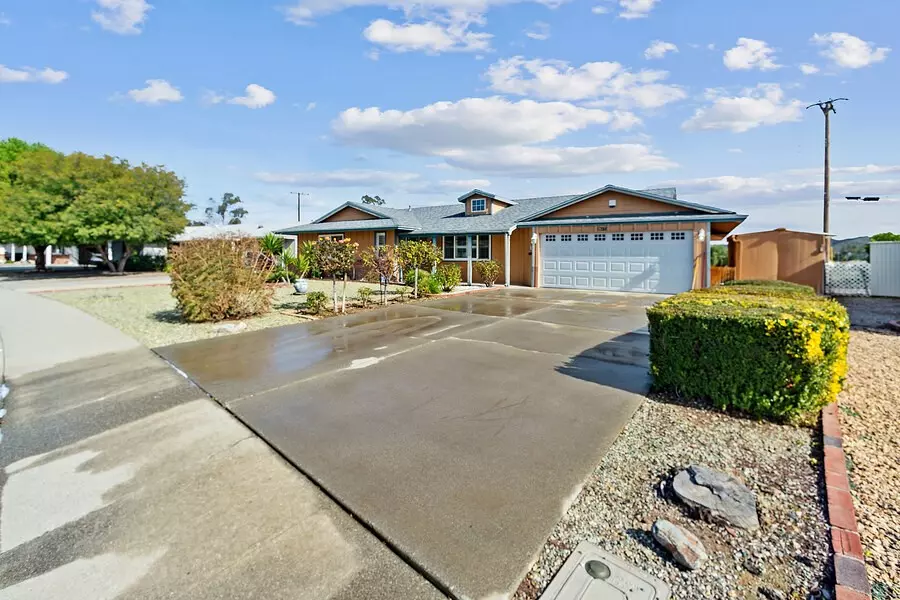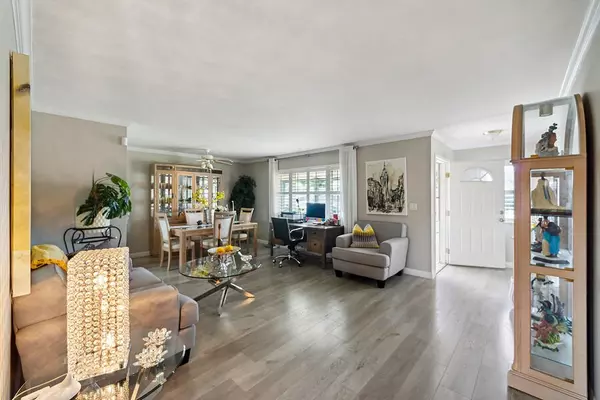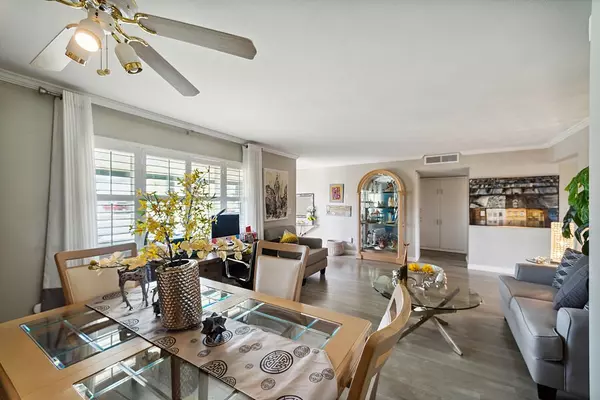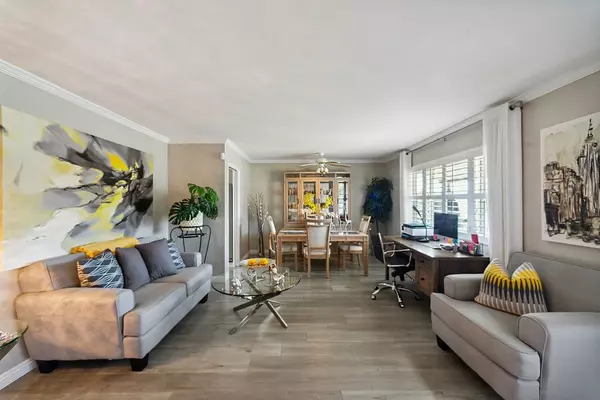$407,000
$407,000
For more information regarding the value of a property, please contact us for a free consultation.
2 Beds
2 Baths
1,460 SqFt
SOLD DATE : 03/19/2024
Key Details
Sold Price $407,000
Property Type Single Family Home
Sub Type Detached
Listing Status Sold
Purchase Type For Sale
Square Footage 1,460 sqft
Price per Sqft $278
MLS Listing ID OC24017296
Sold Date 03/19/24
Style Detached
Bedrooms 2
Full Baths 2
Construction Status Turnkey
HOA Fees $34/ann
HOA Y/N Yes
Year Built 1965
Lot Size 7,841 Sqft
Acres 0.18
Lot Dimensions 7841
Property Description
Spacious and Charming! This Home is located in the 55+ Sun City Association of Menifee, offering abundant amenities for the residents. This home feels every bit of 1600 square feet of living space on a 7,841 square foot. Remodeled features include new laminate floors, new roof, new A/C unit, new water heater, fresh paint, and Corian counter tops in the kitchen. The charm continues with crown molding and plantation shutters throughout the home. A lovely gas fireplace is shared by the family room and bonus room which opens to the screened in patio (backyard) with French doors. The Bonus room can easily be converted into a third bedroom. The front and back yards are easily maintained with drought tolerant landscaping, sprinkler system, and outdoor shed wired for electricity. Close to the Clubhouse, shopping, and the freeway. Come in person to admire the incredible view through the big picture window in the family room!
Spacious and Charming! This Home is located in the 55+ Sun City Association of Menifee, offering abundant amenities for the residents. This home feels every bit of 1600 square feet of living space on a 7,841 square foot. Remodeled features include new laminate floors, new roof, new A/C unit, new water heater, fresh paint, and Corian counter tops in the kitchen. The charm continues with crown molding and plantation shutters throughout the home. A lovely gas fireplace is shared by the family room and bonus room which opens to the screened in patio (backyard) with French doors. The Bonus room can easily be converted into a third bedroom. The front and back yards are easily maintained with drought tolerant landscaping, sprinkler system, and outdoor shed wired for electricity. Close to the Clubhouse, shopping, and the freeway. Come in person to admire the incredible view through the big picture window in the family room!
Location
State CA
County Riverside
Area Outside Of Usa (99999)
Zoning R-1
Interior
Interior Features Corian Counters
Cooling Central Forced Air
Flooring Laminate
Fireplaces Type FP in Family Room, Bonus Room, Gas, Two Way
Exterior
Parking Features Garage - Two Door
Garage Spaces 2.0
Pool Association
View Golf Course
Total Parking Spaces 2
Building
Lot Description Sidewalks
Story 1
Lot Size Range 7500-10889 SF
Sewer Public Sewer
Water Public
Level or Stories 1 Story
Construction Status Turnkey
Others
Senior Community Other
Monthly Total Fees $38
Acceptable Financing Cash, Conventional, FHA, Land Contract, VA, Cash To Existing Loan, Cash To New Loan
Listing Terms Cash, Conventional, FHA, Land Contract, VA, Cash To Existing Loan, Cash To New Loan
Special Listing Condition Standard
Read Less Info
Want to know what your home might be worth? Contact us for a FREE valuation!

Our team is ready to help you sell your home for the highest possible price ASAP

Bought with Analee Romero • Mogul Real Estate
"My job is to find and attract mastery-based agents to the office, protect the culture, and make sure everyone is happy! "







