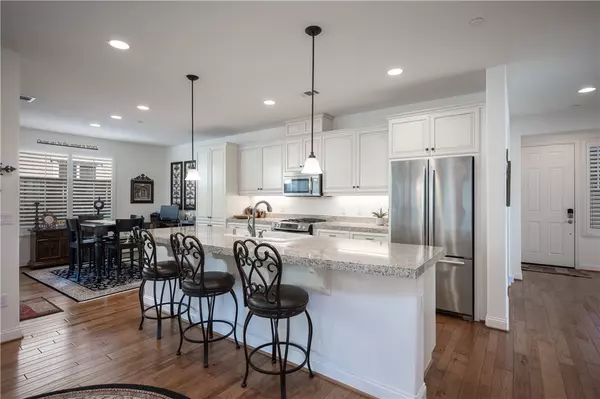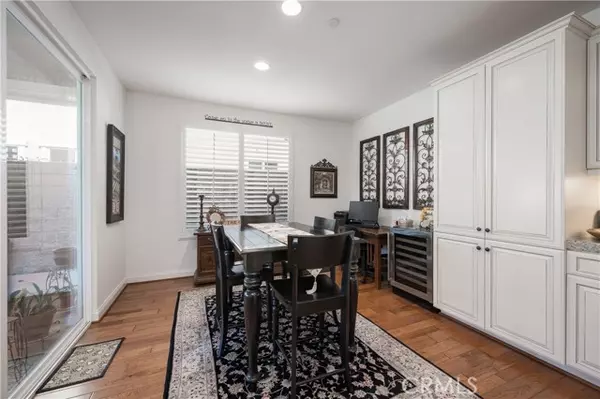$1,100,000
$1,095,000
0.5%For more information regarding the value of a property, please contact us for a free consultation.
2 Beds
2 Baths
1,734 SqFt
SOLD DATE : 03/11/2024
Key Details
Sold Price $1,100,000
Property Type Single Family Home
Sub Type Detached
Listing Status Sold
Purchase Type For Sale
Square Footage 1,734 sqft
Price per Sqft $634
MLS Listing ID PI24017718
Sold Date 03/11/24
Style Detached
Bedrooms 2
Full Baths 2
HOA Fees $477/mo
HOA Y/N Yes
Year Built 2013
Lot Size 8,191 Sqft
Acres 0.188
Property Description
Welcome to Trilogy at Monarch Dunes 5-Star Luxury Golf Course Resort, where your new lifestyle begins. This meticulously cared for, single-level, open concept floorplan features 2 large bedrooms plus an office/den/living space and 2 full bathrooms. This thoughtfully laid out Monterey 2 model places each bedroom at the opposite end of the home to ensure maximum privacy. The master bedroom boasts an expansive walk-in closet and an ensuite with a large step-in shower stall with grab bars, dual sinks, and HEATED FLOORS! Entertain in the gourmet kitchen with upgraded cabinetry, granite countertops, and an oversized island with ample seating that overlooks the great room. The open concept kitchen, family, and dining rooms flow beautifully to the extended multi-panel sliding glass doors that create a seamless indoor-outdoor entertaining space. Wind down under the large, wood-planked, covered patio featuring a remote-controlled patio screen for wind protection and privacy or relax in the incredibly picturesque and low-maintenance backyard with synthetic lawn, fresh landscaping, gas firepit and pavers. Enjoy all the benefits of a large backyard on a corner lot with maximum privacy and a cul-de-sac location.
Welcome to Trilogy at Monarch Dunes 5-Star Luxury Golf Course Resort, where your new lifestyle begins. This meticulously cared for, single-level, open concept floorplan features 2 large bedrooms plus an office/den/living space and 2 full bathrooms. This thoughtfully laid out Monterey 2 model places each bedroom at the opposite end of the home to ensure maximum privacy. The master bedroom boasts an expansive walk-in closet and an ensuite with a large step-in shower stall with grab bars, dual sinks, and HEATED FLOORS! Entertain in the gourmet kitchen with upgraded cabinetry, granite countertops, and an oversized island with ample seating that overlooks the great room. The open concept kitchen, family, and dining rooms flow beautifully to the extended multi-panel sliding glass doors that create a seamless indoor-outdoor entertaining space. Wind down under the large, wood-planked, covered patio featuring a remote-controlled patio screen for wind protection and privacy or relax in the incredibly picturesque and low-maintenance backyard with synthetic lawn, fresh landscaping, gas firepit and pavers. Enjoy all the benefits of a large backyard on a corner lot with maximum privacy and a cul-de-sac location.
Location
State CA
County San Luis Obispo
Area Nipomo (93444)
Interior
Interior Features Granite Counters, Pantry
Flooring Wood
Equipment Dishwasher, Microwave, Solar Panels
Appliance Dishwasher, Microwave, Solar Panels
Laundry Inside
Exterior
Garage Spaces 2.0
Pool Association
Community Features Horse Trails
Complex Features Horse Trails
Roof Type Concrete
Total Parking Spaces 2
Building
Lot Description Cul-De-Sac, Curbs, Sidewalks, Landscaped
Story 1
Lot Size Range 7500-10889 SF
Sewer Private Sewer
Water Private
Level or Stories 1 Story
Others
Monthly Total Fees $477
Acceptable Financing Cash, Conventional, FHA, VA
Listing Terms Cash, Conventional, FHA, VA
Special Listing Condition Standard
Read Less Info
Want to know what your home might be worth? Contact us for a FREE valuation!

Our team is ready to help you sell your home for the highest possible price ASAP

Bought with Linda Butler • Modern Broker, Inc (Pismo Beach)
"My job is to find and attract mastery-based agents to the office, protect the culture, and make sure everyone is happy! "







