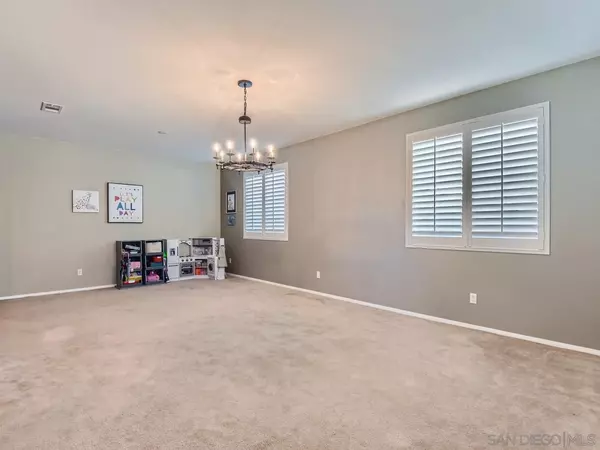$605,000
$599,000
1.0%For more information regarding the value of a property, please contact us for a free consultation.
3 Beds
2 Baths
2,417 SqFt
SOLD DATE : 02/29/2024
Key Details
Sold Price $605,000
Property Type Single Family Home
Sub Type Detached
Listing Status Sold
Purchase Type For Sale
Square Footage 2,417 sqft
Price per Sqft $250
MLS Listing ID 240000808
Sold Date 02/29/24
Style Detached
Bedrooms 3
Full Baths 2
HOA Fees $53/mo
HOA Y/N Yes
Year Built 2010
Lot Size 6,969 Sqft
Acres 0.16
Lot Dimensions 99' x 111'
Property Description
Huge Price Improvement! Spanish inspired residence on a quiet street. Single-story home, open floor plan, 10-ft ceilings. Dining room can be used as fourth bedroom with closet. Upgrades include custom tile entry, wood flooring, plantation shutters, and built-in wine rack. Kitchen highlights: granite counters, custom tile backsplash, walk-in pantry, stainless steel appliances, center island, dark wood cabinets, tile flooring, and recessed lighting. Cozy family room with custom-framed fireplace. Primary bedroom: upgraded carpeting, huge walk-in closet, ceiling fan. Luxurious primary bath with separate tub, custom shower, dual sinks, framed mirror, and upgraded lighting. Backyard: custom fireplace, block walls, custom built putting green, custom concrete. Laundry room with built-in cabinets. Garage with workbench and storage cabinets.
Spanish inspired residence on a quiet street. Single-story home, open floor plan, 10-ft ceilings. Dining room can be used as fourth bedroom with closet. Upgrades include custom tile entry, wood flooring, plantation shutters, and built-in wine rack. Kitchen highlights: granite counters, custom tile backsplash, walk-in pantry, stainless steel appliances, center island, dark wood cabinets, tile flooring, and recessed lighting. Cozy family room with custom-framed fireplace. Primary bedroom: upgraded carpeting, huge walk-in closet, ceiling fan. Luxurious primary bath with separate tub, custom shower, dual sinks, framed mirror, and upgraded lighting. Backyard: custom fireplace, block walls, custom built putting green, custom concrete. Laundry room with built-in cabinets. Garage with workbench and storage cabinets.
Location
State CA
County Riverside
Community Out Of Area
Area Riv Cty-Menifee (92584)
Rooms
Family Room 14x12
Master Bedroom 10x12
Bedroom 2 10x12
Bedroom 3 12x14
Living Room 12x14
Dining Room 12x10
Kitchen 12x10
Interior
Heating Electric
Cooling Central Forced Air
Fireplaces Number 1
Fireplaces Type FP in Living Room
Equipment Dishwasher, Disposal, Microwave, Range/Oven, Refrigerator, Solar Panels, Gas Stove
Appliance Dishwasher, Disposal, Microwave, Range/Oven, Refrigerator, Solar Panels, Gas Stove
Laundry Laundry Room
Exterior
Exterior Feature Stucco
Parking Features Attached
Garage Spaces 2.0
Fence Brick Wall
Roof Type Tile/Clay
Total Parking Spaces 4
Building
Story 1
Lot Size Range 4000-7499 SF
Sewer Sewer Connected
Water Meter on Property
Level or Stories 1 Story
Others
Ownership Fee Simple
Monthly Total Fees $178
Acceptable Financing Cash, Conventional, FHA, VA
Listing Terms Cash, Conventional, FHA, VA
Pets Allowed Yes
Read Less Info
Want to know what your home might be worth? Contact us for a FREE valuation!

Our team is ready to help you sell your home for the highest possible price ASAP

Bought with Angela B Ervin • Pacific Sotheby's International Realty
"My job is to find and attract mastery-based agents to the office, protect the culture, and make sure everyone is happy! "







