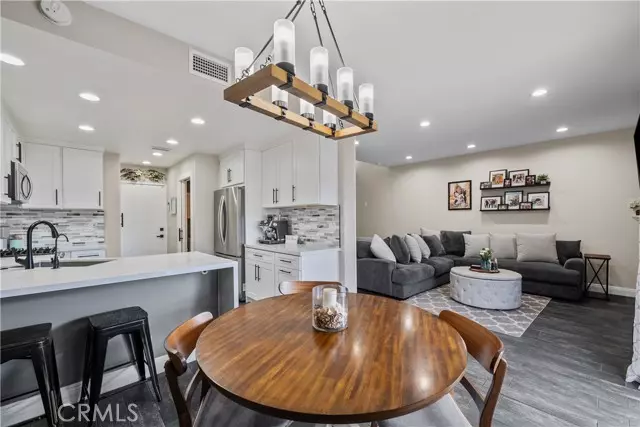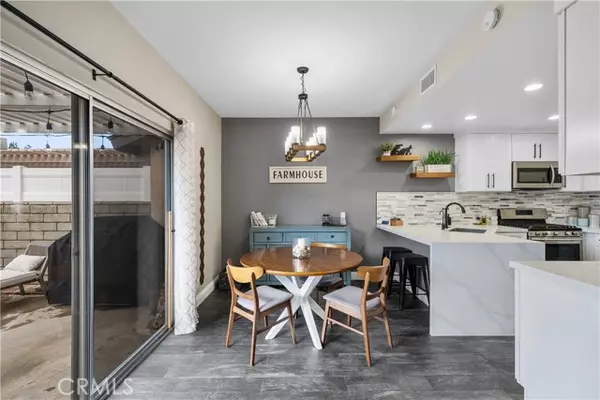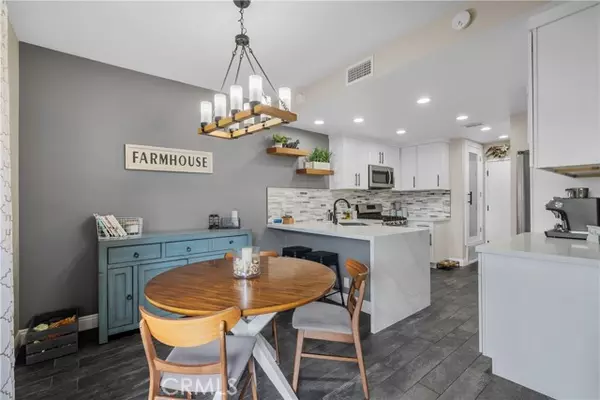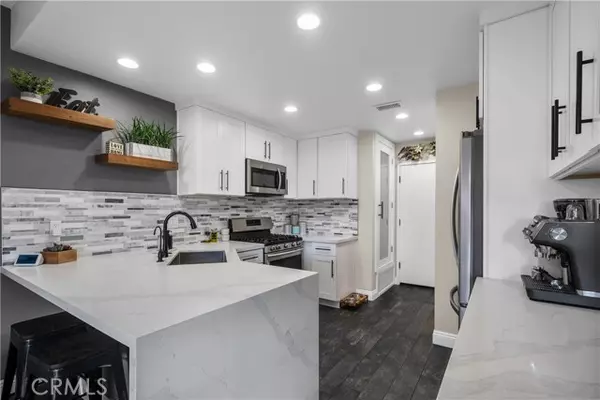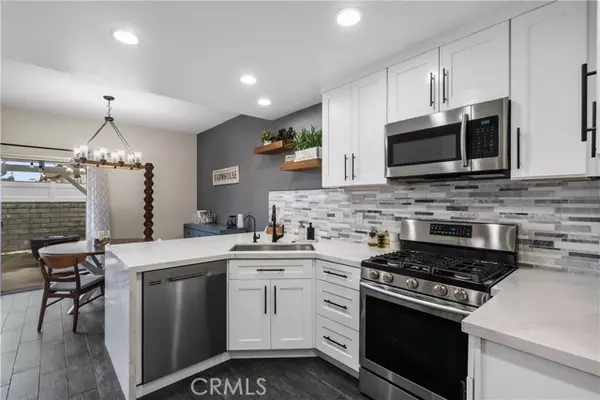$650,000
$599,999
8.3%For more information regarding the value of a property, please contact us for a free consultation.
2 Beds
3 Baths
1,209 SqFt
SOLD DATE : 03/01/2024
Key Details
Sold Price $650,000
Property Type Townhouse
Sub Type Townhome
Listing Status Sold
Purchase Type For Sale
Square Footage 1,209 sqft
Price per Sqft $537
MLS Listing ID SR24026445
Sold Date 03/01/24
Style Townhome
Bedrooms 2
Full Baths 2
Half Baths 1
Construction Status Turnkey,Updated/Remodeled
HOA Fees $246/mo
HOA Y/N Yes
Year Built 1987
Lot Size 5.161 Acres
Acres 5.161
Property Description
WELCOME HOME to this TURN KEY BEAUTY!! Located in the HIGHLY DESIRED Mountainview Courtyards. This home has truly been COMPLETELY REMODELED. The living room boasts wood-like tile, gorgeous stacked stone fireplace, shiplap accent wall, recessed lighting, as well as a dry bar complete with wine fridge. The kitchen is equipped with quartz counters with a waterfall edge and breakfast bar, upgraded white cabinets, hands free faucet and LED under cabinet lighting. The dining room overlooks your private low maintenance backyard with artificial grass, greenery, vinyl privacy fencing, and open pergola. Downstairs bathroom features a barn door and another stacked stone accent wall. Upstairs showcases DUAL EN-SUITE MASTER BEDROOMS with mirrored wardrobe closets and ceiling fans. In addition to that, there is a permitted loft which could be converted to a third bedroom, used as an office or workout area. The possibilities are really endless! Master bathroom features an upgraded walk-in shower with decorative subway tile and dual sinks. The second bedroom has private balcony access and its own shower tub combo with more decorative tile. Newer doors and hardware throughout as well as a newer A/C unit. Direct 2 car garage access with epoxy flooring. The community offers amenities such as swimming pools, spas, and a playground. Lower HOA and NO MELLO ROOS. Conveniently located close to award winning schools and walking distance to parks, shops and restaurants. This is the one you do not want to miss out on!!
WELCOME HOME to this TURN KEY BEAUTY!! Located in the HIGHLY DESIRED Mountainview Courtyards. This home has truly been COMPLETELY REMODELED. The living room boasts wood-like tile, gorgeous stacked stone fireplace, shiplap accent wall, recessed lighting, as well as a dry bar complete with wine fridge. The kitchen is equipped with quartz counters with a waterfall edge and breakfast bar, upgraded white cabinets, hands free faucet and LED under cabinet lighting. The dining room overlooks your private low maintenance backyard with artificial grass, greenery, vinyl privacy fencing, and open pergola. Downstairs bathroom features a barn door and another stacked stone accent wall. Upstairs showcases DUAL EN-SUITE MASTER BEDROOMS with mirrored wardrobe closets and ceiling fans. In addition to that, there is a permitted loft which could be converted to a third bedroom, used as an office or workout area. The possibilities are really endless! Master bathroom features an upgraded walk-in shower with decorative subway tile and dual sinks. The second bedroom has private balcony access and its own shower tub combo with more decorative tile. Newer doors and hardware throughout as well as a newer A/C unit. Direct 2 car garage access with epoxy flooring. The community offers amenities such as swimming pools, spas, and a playground. Lower HOA and NO MELLO ROOS. Conveniently located close to award winning schools and walking distance to parks, shops and restaurants. This is the one you do not want to miss out on!!
Location
State CA
County Los Angeles
Area Santa Clarita (91390)
Zoning SCUR2
Interior
Interior Features Balcony, Dry Bar, Recessed Lighting
Cooling Central Forced Air
Flooring Linoleum/Vinyl, Tile, Wood
Fireplaces Type FP in Living Room
Equipment Dishwasher, Disposal, Microwave, Electric Oven, Gas Stove
Appliance Dishwasher, Disposal, Microwave, Electric Oven, Gas Stove
Laundry Garage
Exterior
Exterior Feature Stucco
Parking Features Direct Garage Access, Garage
Garage Spaces 2.0
Pool Below Ground, Association
Utilities Available Cable Available, Electricity Connected, Natural Gas Connected, Sewer Connected, Water Connected
Roof Type Common Roof
Total Parking Spaces 2
Building
Lot Description Curbs
Story 2
Sewer Public Sewer
Water Public
Architectural Style Traditional
Level or Stories 2 Story
Construction Status Turnkey,Updated/Remodeled
Others
Monthly Total Fees $437
Acceptable Financing Cash, Conventional, Exchange, Cash To New Loan
Listing Terms Cash, Conventional, Exchange, Cash To New Loan
Special Listing Condition Standard
Read Less Info
Want to know what your home might be worth? Contact us for a FREE valuation!

Our team is ready to help you sell your home for the highest possible price ASAP

Bought with Brandon Montemayor • RE/MAX of Santa Clarita
"My job is to find and attract mastery-based agents to the office, protect the culture, and make sure everyone is happy! "


