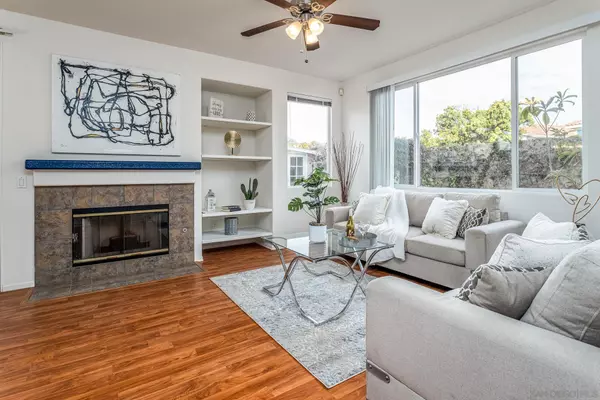$1,055,000
$999,000
5.6%For more information regarding the value of a property, please contact us for a free consultation.
3 Beds
3 Baths
1,480 SqFt
SOLD DATE : 02/20/2024
Key Details
Sold Price $1,055,000
Property Type Condo
Sub Type Condominium
Listing Status Sold
Purchase Type For Sale
Square Footage 1,480 sqft
Price per Sqft $712
Subdivision Mira Mesa
MLS Listing ID 240001812
Sold Date 02/20/24
Style Detached
Bedrooms 3
Full Baths 2
Half Baths 1
HOA Fees $167/mo
HOA Y/N Yes
Year Built 1998
Property Description
Nestled on a corner lot, this stunning Sunset Glen home will dazzle you! Enter to gaze upon a light and bright open floor plan where the living, family and dining rooms flow seamlessly into the kitchen and are surrounded by large windows and sliding doors bathing the interior in natural light. The kitchen has been upgraded to feature two-tone painted cabinetry and stainless steel appliances. An owned Tesla solar system will help keep energy costs low too.
The outdoor world is inviting with a recreation space under the covered patio. One can listen to the sounds of nature or gaze at the stars when relaxing in the soothing 2 year old hot tub. A shed cabin in the backyard serves as a greenhouse or extra storage room. The backyard boasts plenty of fruit plants including dragon fruit, lemon, fig, grape, mulberry and loquats, providing a bountiful harvest year around. The primary bedroom enjoys a garden tub, step-in shower and walk-in closet. An attached two car garage includes the washer and dryer and extra storage space. This beauty includes new carpet, new paint, new LED lights, and newer AC. Surrounded by open spaces providing miles of trails to explore. Minutes to I-15 for easy commuting. Shopping, dining, schools and entertainment venues are all close by. You don't want to let this opportunity pass you by!
Location
State CA
County San Diego
Community Mira Mesa
Area Mira Mesa (92126)
Zoning R-1:SINGLE
Rooms
Family Room 14x13
Master Bedroom 13x13
Bedroom 2 10x10
Bedroom 3 11x10
Living Room 13x12
Dining Room 10x9
Kitchen 10x10
Interior
Interior Features Bathtub, Ceiling Fan, High Ceilings (9 Feet+), Low Flow Toilet(s), Open Floor Plan, Pantry, Recessed Lighting
Heating Electric
Cooling Central Forced Air, Heat Pump(s), Electric, High Efficiency
Flooring Carpet, Laminate
Fireplaces Number 1
Fireplaces Type FP in Family Room
Equipment Dishwasher, Dryer, Garage Door Opener, Microwave, Refrigerator, Solar Panels, Washer, Continuous Clean Oven, Gas Oven, Ice Maker, Water Line to Refr, Gas Range, Counter Top, Gas Cooking
Appliance Dishwasher, Dryer, Garage Door Opener, Microwave, Refrigerator, Solar Panels, Washer, Continuous Clean Oven, Gas Oven, Ice Maker, Water Line to Refr, Gas Range, Counter Top, Gas Cooking
Laundry Garage
Exterior
Exterior Feature Stucco
Parking Features Attached
Garage Spaces 2.0
Fence Full, Wood
Community Features Tennis Courts, Playground
Complex Features Tennis Courts, Playground
View Mountains/Hills
Roof Type Tile/Clay
Total Parking Spaces 4
Building
Story 2
Lot Size Range 0 (Common Interest)
Sewer Sewer Connected
Water Meter on Property
Level or Stories 2 Story
Others
Ownership Condominium
Monthly Total Fees $199
Acceptable Financing Cash, Conventional, FHA, VA
Listing Terms Cash, Conventional, FHA, VA
Read Less Info
Want to know what your home might be worth? Contact us for a FREE valuation!

Our team is ready to help you sell your home for the highest possible price ASAP

Bought with Niel Mamerto • Redfin Corporation
"My job is to find and attract mastery-based agents to the office, protect the culture, and make sure everyone is happy! "







