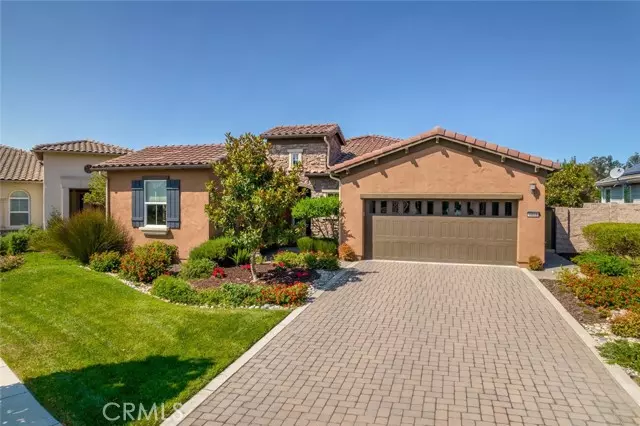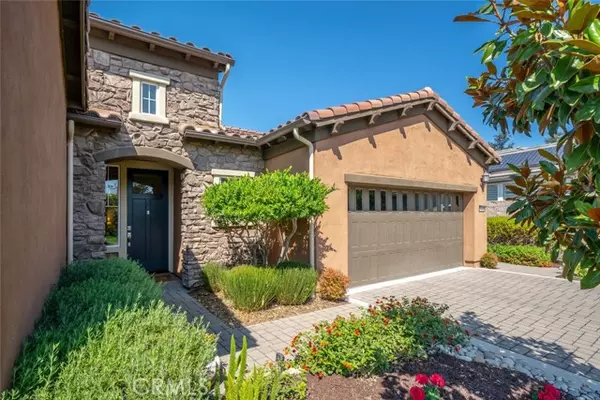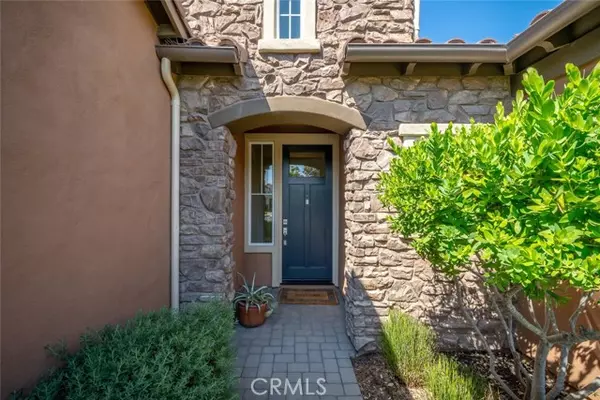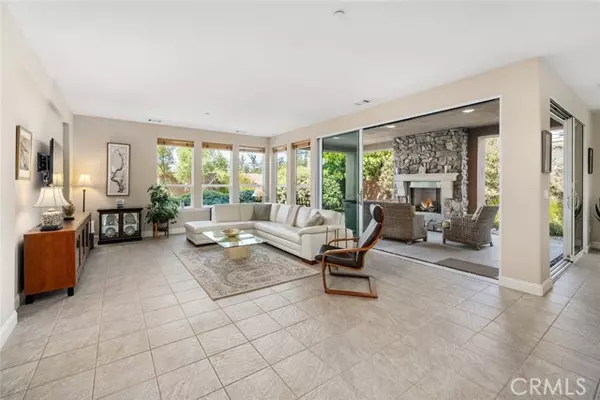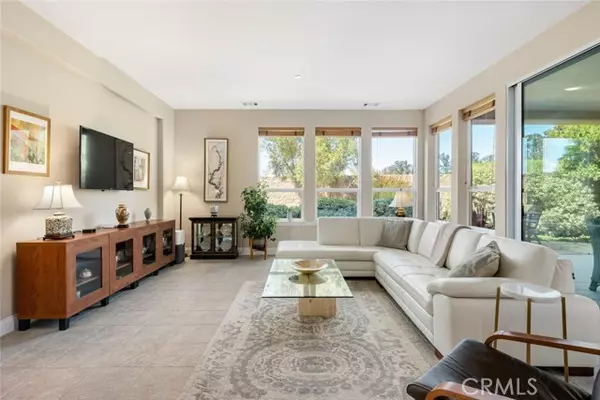$999,999
$999,999
For more information regarding the value of a property, please contact us for a free consultation.
2 Beds
2 Baths
1,734 SqFt
SOLD DATE : 02/13/2024
Key Details
Sold Price $999,999
Property Type Single Family Home
Sub Type Detached
Listing Status Sold
Purchase Type For Sale
Square Footage 1,734 sqft
Price per Sqft $576
MLS Listing ID PI23169146
Sold Date 02/13/24
Style Detached
Bedrooms 2
Full Baths 2
HOA Fees $459/mo
HOA Y/N Yes
Year Built 2014
Lot Size 6,924 Sqft
Acres 0.159
Property Description
Resort living awaits with this Mediterranean-style Monterey II home, tucked away on a lovely cul-de-sac, surrounded by beautiful, low-maintenance landscaping. Inside, youll love the spacious feel of the open floor plan - its light and bright with plenty of windows, including a rolling wall of glass which provides seamless indoor/outdoor living. Built in 2014, this 2 bedroom, 2 bath, plus den home offers many designer upgrades, including easy-to-maintain tile flooring, which extends out onto the patio, and some thoughtfully-designed modern twists. Starting in the chefs kitchen, youll love the sleek, Euro-look white cabinetry and striking black quartz stone counters and island, paired with dramatic white/blue/grey quartz stone backsplash. Add black Jenn-Air appliances and chrome marine-style pendant lighting, and you have the perfect mix of classic and contemporary design. Surrounding the kitchen is a spacious dining area and living room which opens to the covered patio - youll spend many hours relaxing outside in front of the floor-to-ceiling stone fireplace while enjoying the private, pet-friendly setting. Theres plenty of room for family and friends to share in the experience - set out cocktails and appetizers on the island, eat dinner in the dining area or al fresco, and serve coffee by the fireplace - it doesnt get much better! At the end of the day, retire to your master suite which offers a roomy bedroom with west facing windows to capture the beautiful sunsets, and a spa bathroom with tile floors, dual sinks, dramatic black quartz countertop with custom blue/grey cabi
Resort living awaits with this Mediterranean-style Monterey II home, tucked away on a lovely cul-de-sac, surrounded by beautiful, low-maintenance landscaping. Inside, youll love the spacious feel of the open floor plan - its light and bright with plenty of windows, including a rolling wall of glass which provides seamless indoor/outdoor living. Built in 2014, this 2 bedroom, 2 bath, plus den home offers many designer upgrades, including easy-to-maintain tile flooring, which extends out onto the patio, and some thoughtfully-designed modern twists. Starting in the chefs kitchen, youll love the sleek, Euro-look white cabinetry and striking black quartz stone counters and island, paired with dramatic white/blue/grey quartz stone backsplash. Add black Jenn-Air appliances and chrome marine-style pendant lighting, and you have the perfect mix of classic and contemporary design. Surrounding the kitchen is a spacious dining area and living room which opens to the covered patio - youll spend many hours relaxing outside in front of the floor-to-ceiling stone fireplace while enjoying the private, pet-friendly setting. Theres plenty of room for family and friends to share in the experience - set out cocktails and appetizers on the island, eat dinner in the dining area or al fresco, and serve coffee by the fireplace - it doesnt get much better! At the end of the day, retire to your master suite which offers a roomy bedroom with west facing windows to capture the beautiful sunsets, and a spa bathroom with tile floors, dual sinks, dramatic black quartz countertop with custom blue/grey cabinetry, tile shower with seat and seamless glass enclosure, plus a walk-in closet. The guest wing up front will house your family and friends in a spacious bedroom with a well-appointed full bath next door. In addition, theres a laundry room, centrally-located den with pull-out privacy screen, 2-car garage with showroom epoxy floors and bump-out for extra storage or a work bench. This energy-efficient home offers solar, tankless water heater, instant hot water, reverse osmosis, and A/C. Best of all, youll be located in Trilogy, where every day is resort living.
Location
State CA
County San Luis Obispo
Area Nipomo (93444)
Zoning RSF
Interior
Interior Features Granite Counters, Recessed Lighting
Cooling Central Forced Air
Flooring Carpet, Tile
Fireplaces Type Patio/Outdoors
Equipment Dishwasher, Microwave, Solar Panels
Appliance Dishwasher, Microwave, Solar Panels
Laundry Laundry Room, Inside
Exterior
Garage Spaces 2.0
Pool Association
Community Features Horse Trails
Complex Features Horse Trails
Total Parking Spaces 2
Building
Lot Description Curbs, Sidewalks
Story 1
Lot Size Range 4000-7499 SF
Sewer Private Sewer
Water Private
Architectural Style Mediterranean/Spanish
Level or Stories 1 Story
Others
Monthly Total Fees $459
Acceptable Financing Cash, Conventional, Exchange
Listing Terms Cash, Conventional, Exchange
Special Listing Condition Standard
Read Less Info
Want to know what your home might be worth? Contact us for a FREE valuation!

Our team is ready to help you sell your home for the highest possible price ASAP

Bought with Jason Francia • NON LISTED OFFICE
"My job is to find and attract mastery-based agents to the office, protect the culture, and make sure everyone is happy! "


