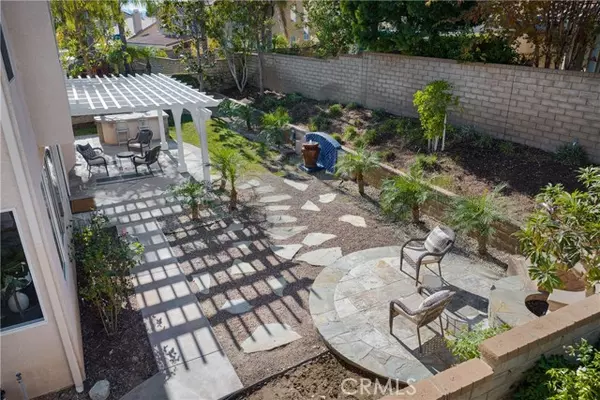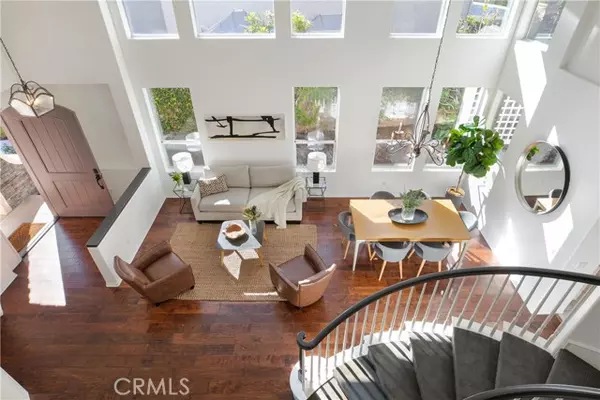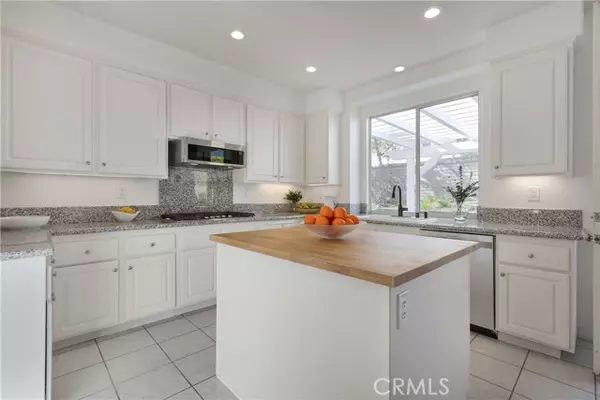$980,000
$995,000
1.5%For more information regarding the value of a property, please contact us for a free consultation.
5 Beds
3 Baths
3,228 SqFt
SOLD DATE : 01/09/2024
Key Details
Sold Price $980,000
Property Type Single Family Home
Sub Type Detached
Listing Status Sold
Purchase Type For Sale
Square Footage 3,228 sqft
Price per Sqft $303
MLS Listing ID GD23216731
Sold Date 01/09/24
Style Detached
Bedrooms 5
Full Baths 3
Construction Status Termite Clearance
HOA Fees $195/mo
HOA Y/N Yes
Year Built 2000
Lot Size 6,452 Sqft
Acres 0.1481
Property Description
On a quiet cul-de-sac street in the sought after Pacific Hills neighborhood north of Copper Hill is this charming and spacious 2 story Mediterranean style home that features a modern flexible floorplan, tasteful updates, brand new 16 SEER HVAC and more! The main formal Living and Dining Room space has a dramatic two story high ceiling with 9 large south facing windows that flood the whole house with natural light. The freshly painted granite island kitchen has a suite of Kitchen Aid appliances, including a double convection oven, brand new butcher block, plentiful storage, double French door access to the back patio and yard as well as direct connection to the home's warm Gathering Space with its gas fireplace, wall of windows overlooking the yard and an entertainment center able to accommodate a 65" TV. Rounding out the main level are the home's 5th Bedroom, a 3/4 Bathroom, separate Laundry Room next to the attached 2-car Garage and finally a handy Bonus Room near the front door great for a home Office, light Gym, Den or Hobby Room. The second floor features 4 Bedrooms, three of which share an updated 3/4 Bathroom off the hall and a large Primary Suite that overlooks the backyard and has dueling walk-in closets and a tastefully updated full Bathroom with a double sink vanity, deep soaking tub and roomy walk-in shower. This home's lot gets wider as it goes back allowing for a spacious backyard with large pergola-covered concrete patio, built-in BBQ and eating bar and tranquil water feature. This home has recently been refreshed with fresh paint throughout, brand new wall-to
On a quiet cul-de-sac street in the sought after Pacific Hills neighborhood north of Copper Hill is this charming and spacious 2 story Mediterranean style home that features a modern flexible floorplan, tasteful updates, brand new 16 SEER HVAC and more! The main formal Living and Dining Room space has a dramatic two story high ceiling with 9 large south facing windows that flood the whole house with natural light. The freshly painted granite island kitchen has a suite of Kitchen Aid appliances, including a double convection oven, brand new butcher block, plentiful storage, double French door access to the back patio and yard as well as direct connection to the home's warm Gathering Space with its gas fireplace, wall of windows overlooking the yard and an entertainment center able to accommodate a 65" TV. Rounding out the main level are the home's 5th Bedroom, a 3/4 Bathroom, separate Laundry Room next to the attached 2-car Garage and finally a handy Bonus Room near the front door great for a home Office, light Gym, Den or Hobby Room. The second floor features 4 Bedrooms, three of which share an updated 3/4 Bathroom off the hall and a large Primary Suite that overlooks the backyard and has dueling walk-in closets and a tastefully updated full Bathroom with a double sink vanity, deep soaking tub and roomy walk-in shower. This home's lot gets wider as it goes back allowing for a spacious backyard with large pergola-covered concrete patio, built-in BBQ and eating bar and tranquil water feature. This home has recently been refreshed with fresh paint throughout, brand new wall-to-wall carpeting, lightly refinished engineered wood floors, new recessed LED lighting retrofits, window casings installed in all bedrooms, new backyard landscape light fixtures, general repairs and more. This is a great house in a great community!
Location
State CA
County Los Angeles
Area Santa Clarita (91390)
Zoning SCUR2
Interior
Interior Features Granite Counters, Recessed Lighting, Tile Counters
Heating Natural Gas
Cooling Central Forced Air, SEER Rated 16+
Flooring Carpet, Tile, Wood
Fireplaces Type FP in Family Room, Gas
Equipment Dishwasher, Disposal, Microwave, Convection Oven, Double Oven, Gas Stove
Appliance Dishwasher, Disposal, Microwave, Convection Oven, Double Oven, Gas Stove
Laundry Laundry Room
Exterior
Exterior Feature Stucco
Parking Features Direct Garage Access, Garage - Single Door, Garage Door Opener
Garage Spaces 2.0
Utilities Available Cable Connected, Electricity Connected, Natural Gas Connected, Sewer Connected, Water Connected
View Mountains/Hills, Neighborhood
Roof Type Spanish Tile
Total Parking Spaces 4
Building
Lot Description Landscaped, Sprinklers In Front, Sprinklers In Rear
Story 2
Lot Size Range 4000-7499 SF
Sewer Sewer Paid
Water Public
Architectural Style Mediterranean/Spanish
Level or Stories 2 Story
Construction Status Termite Clearance
Others
Monthly Total Fees $195
Acceptable Financing Cash To New Loan
Listing Terms Cash To New Loan
Special Listing Condition Standard
Read Less Info
Want to know what your home might be worth? Contact us for a FREE valuation!

Our team is ready to help you sell your home for the highest possible price ASAP

Bought with Chris Cragnotti • G&C Properties
"My job is to find and attract mastery-based agents to the office, protect the culture, and make sure everyone is happy! "







