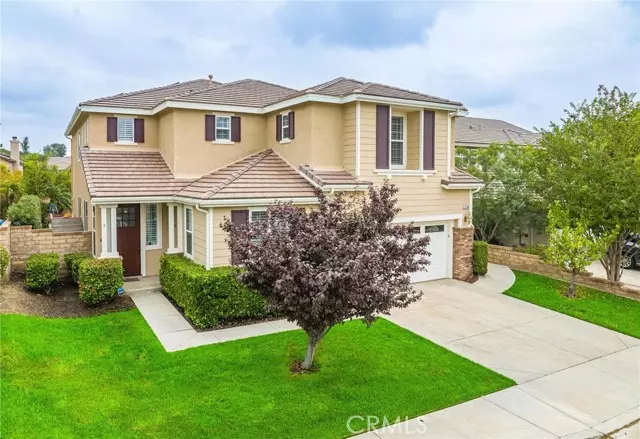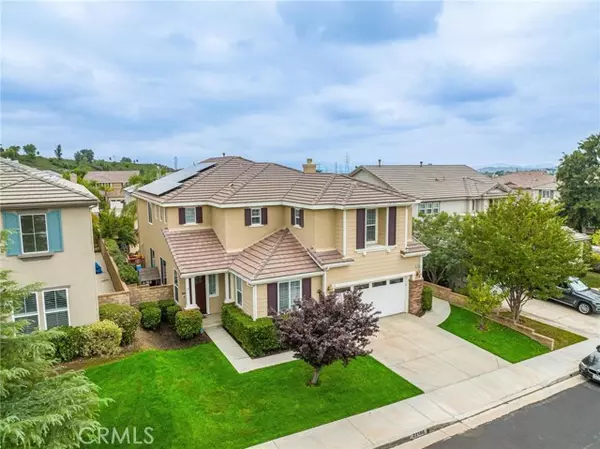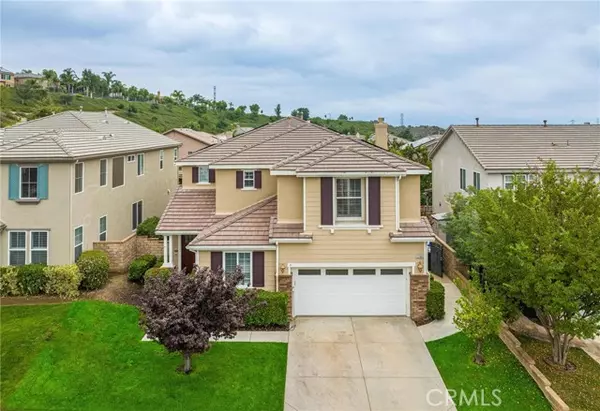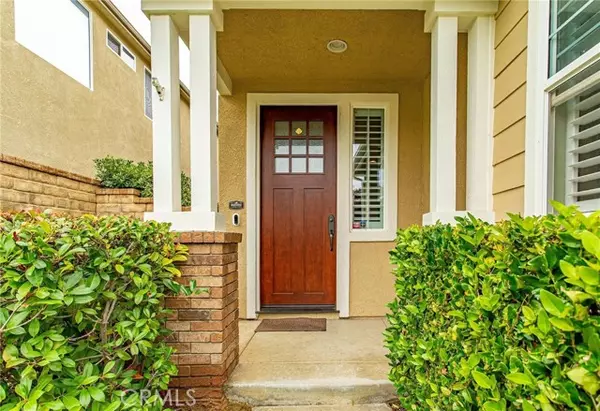$1,120,000
$1,100,000
1.8%For more information regarding the value of a property, please contact us for a free consultation.
5 Beds
4 Baths
3,385 SqFt
SOLD DATE : 01/09/2024
Key Details
Sold Price $1,120,000
Property Type Single Family Home
Sub Type Detached
Listing Status Sold
Purchase Type For Sale
Square Footage 3,385 sqft
Price per Sqft $330
MLS Listing ID SR23177212
Sold Date 01/09/24
Style Detached
Bedrooms 5
Full Baths 3
Half Baths 1
HOA Fees $139/mo
HOA Y/N Yes
Year Built 2004
Lot Size 6,004 Sqft
Acres 0.1378
Property Description
Impressive 5 bedroom executive pool home in Saugus' popular "Pacific Crest" area. Truly exceptional floorplan with a full bedroom with attached bath downstairs, 4 bedrooms plus a huge loft upstairs! All bedrooms are of good size with the master offering a very large walk in closet, oversized bath and views of the hills in the distance. Secondary bedrooms also have walk in closets and there is a spacious family room off the kitchen. Upstairs laundry and full sized, double door linen closet. Truly an excellent use of space! There are nice upgrades throughout as well-wood and custom Italian tile flooring, crown and 6 inch base molding, fresh paint plantation shutters and ceiling fans throughout. Granite kitchen with walk in pantry, double convection ovens, and 5 burner stove. From the kitchen you view the private, resort style yard complete with outdoor kitchen with entertainers bar, BBQ, and fridge all under the cover of a full length tiled patio cover. Saltwater pebble tech pool/spa and the flagstone hardscape is a nice compliment to the mature trees and really adds to the ambiance. This is the yard you are looking for! The upstairs loft is a permitted add on from a previous owner and works beautifully as an upstairs family room or office, as it almost 300 square feet alone. Rare 4 car tandem garage with THREE Tesla power walls, Tesla wall charger and shelving. All of this on a rare, small flat cul de sac that is walking distance to Mountainview Elementary (Gold and Blue Ribbon awarded, California Distinguished school) and park. Low HOA, no mello roos taxes. What a great hom
Impressive 5 bedroom executive pool home in Saugus' popular "Pacific Crest" area. Truly exceptional floorplan with a full bedroom with attached bath downstairs, 4 bedrooms plus a huge loft upstairs! All bedrooms are of good size with the master offering a very large walk in closet, oversized bath and views of the hills in the distance. Secondary bedrooms also have walk in closets and there is a spacious family room off the kitchen. Upstairs laundry and full sized, double door linen closet. Truly an excellent use of space! There are nice upgrades throughout as well-wood and custom Italian tile flooring, crown and 6 inch base molding, fresh paint plantation shutters and ceiling fans throughout. Granite kitchen with walk in pantry, double convection ovens, and 5 burner stove. From the kitchen you view the private, resort style yard complete with outdoor kitchen with entertainers bar, BBQ, and fridge all under the cover of a full length tiled patio cover. Saltwater pebble tech pool/spa and the flagstone hardscape is a nice compliment to the mature trees and really adds to the ambiance. This is the yard you are looking for! The upstairs loft is a permitted add on from a previous owner and works beautifully as an upstairs family room or office, as it almost 300 square feet alone. Rare 4 car tandem garage with THREE Tesla power walls, Tesla wall charger and shelving. All of this on a rare, small flat cul de sac that is walking distance to Mountainview Elementary (Gold and Blue Ribbon awarded, California Distinguished school) and park. Low HOA, no mello roos taxes. What a great home!
Location
State CA
County Los Angeles
Area Santa Clarita (91390)
Zoning SCUR1
Interior
Interior Features Recessed Lighting
Heating Solar
Cooling Central Forced Air
Flooring Carpet, Tile, Wood
Fireplaces Type FP in Family Room
Equipment Microwave, Solar Panels, Double Oven, Gas Oven, Gas Range
Appliance Microwave, Solar Panels, Double Oven, Gas Oven, Gas Range
Laundry Inside
Exterior
Parking Features Garage
Garage Spaces 4.0
Pool Private, Pebble
View Mountains/Hills
Total Parking Spaces 4
Building
Lot Description Cul-De-Sac, Curbs, Sidewalks, Landscaped
Story 2
Lot Size Range 4000-7499 SF
Sewer Public Sewer
Water Public
Level or Stories 2 Story
Others
Monthly Total Fees $228
Acceptable Financing Submit
Listing Terms Submit
Special Listing Condition Standard
Read Less Info
Want to know what your home might be worth? Contact us for a FREE valuation!

Our team is ready to help you sell your home for the highest possible price ASAP

Bought with Narine Barsumyan • KT Capital Funding, Inc
"My job is to find and attract mastery-based agents to the office, protect the culture, and make sure everyone is happy! "







