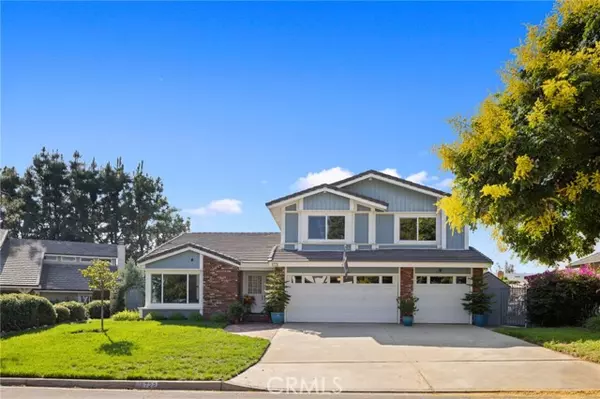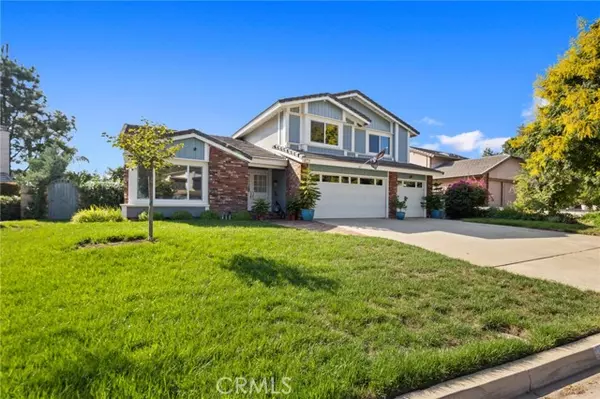$1,140,000
$1,185,000
3.8%For more information regarding the value of a property, please contact us for a free consultation.
4 Beds
3 Baths
2,839 SqFt
SOLD DATE : 01/04/2024
Key Details
Sold Price $1,140,000
Property Type Single Family Home
Sub Type Detached
Listing Status Sold
Purchase Type For Sale
Square Footage 2,839 sqft
Price per Sqft $401
MLS Listing ID CV23185675
Sold Date 01/04/24
Style Detached
Bedrooms 4
Full Baths 3
HOA Fees $90/mo
HOA Y/N Yes
Year Built 1981
Lot Size 8,548 Sqft
Acres 0.1962
Property Description
Gorgeously Appointed Claremont Cul-De-Sac Home This home has been beautifully updated, and has undergone an incredible expansion to create a true entertainer and chefs dream kitchen that is open to a new family room. Enter through double doors to a formal entry with a right sized formal living room. Pass to a spacious dining room that features French doors leading to a secluded deck with hot tub, which is an amazing place to retreat with a glass of wine. The kitchen is massive, with more than ample cabinetry, attractive stainless steel appliances, and plentiful counter space. It opens to a beautiful new family room area with a beamed vaulted ceiling, numerous windows, and sliding door to the back yard. A few steps down takes you to a third spacious living area, with a fireplace and wet bar, that could also make an amazing game/bonus room! One full bed/bath downstairs. Huge master bedroom with a luxuriously remodeled master bath.Multiple beautiful areas to enjoy. Alumawood covered flagstone patio with built-in barbecue island. Main feature of the yard is a refreshing lap/play pool which is surrounded by lush gardens and planter areas that make up the perimeter of the entire back yard. Grassy side yard leads to the above ground hot tub with direct access to the home. Owned solar panel system means very low electric bills for the property.
Gorgeously Appointed Claremont Cul-De-Sac Home This home has been beautifully updated, and has undergone an incredible expansion to create a true entertainer and chefs dream kitchen that is open to a new family room. Enter through double doors to a formal entry with a right sized formal living room. Pass to a spacious dining room that features French doors leading to a secluded deck with hot tub, which is an amazing place to retreat with a glass of wine. The kitchen is massive, with more than ample cabinetry, attractive stainless steel appliances, and plentiful counter space. It opens to a beautiful new family room area with a beamed vaulted ceiling, numerous windows, and sliding door to the back yard. A few steps down takes you to a third spacious living area, with a fireplace and wet bar, that could also make an amazing game/bonus room! One full bed/bath downstairs. Huge master bedroom with a luxuriously remodeled master bath.Multiple beautiful areas to enjoy. Alumawood covered flagstone patio with built-in barbecue island. Main feature of the yard is a refreshing lap/play pool which is surrounded by lush gardens and planter areas that make up the perimeter of the entire back yard. Grassy side yard leads to the above ground hot tub with direct access to the home. Owned solar panel system means very low electric bills for the property.
Location
State CA
County Los Angeles
Area Claremont (91711)
Zoning CLRS10000*
Interior
Interior Features Copper Plumbing Full, Recessed Lighting, Track Lighting, Wet Bar
Cooling Central Forced Air, Energy Star
Flooring Carpet, Tile
Fireplaces Type FP in Family Room, FP in Living Room, Gas
Equipment Dishwasher, Microwave, Solar Panels, Trash Compactor, Gas Oven, Barbecue, Gas Range
Appliance Dishwasher, Microwave, Solar Panels, Trash Compactor, Gas Oven, Barbecue, Gas Range
Laundry Inside
Exterior
Exterior Feature Stucco
Parking Features Direct Garage Access
Garage Spaces 3.0
Pool Below Ground, Private, Heated
View Mountains/Hills
Roof Type Tile/Clay
Total Parking Spaces 3
Building
Lot Description Cul-De-Sac, Curbs, Sidewalks, Landscaped, Sprinklers In Front, Sprinklers In Rear
Story 2
Lot Size Range 7500-10889 SF
Sewer Public Sewer
Water Private
Architectural Style Traditional
Level or Stories 2 Story
Others
Monthly Total Fees $164
Acceptable Financing Cash, Cash To New Loan
Listing Terms Cash, Cash To New Loan
Special Listing Condition Standard
Read Less Info
Want to know what your home might be worth? Contact us for a FREE valuation!

Our team is ready to help you sell your home for the highest possible price ASAP

Bought with NON LISTED AGENT • NON LISTED OFFICE
"My job is to find and attract mastery-based agents to the office, protect the culture, and make sure everyone is happy! "







