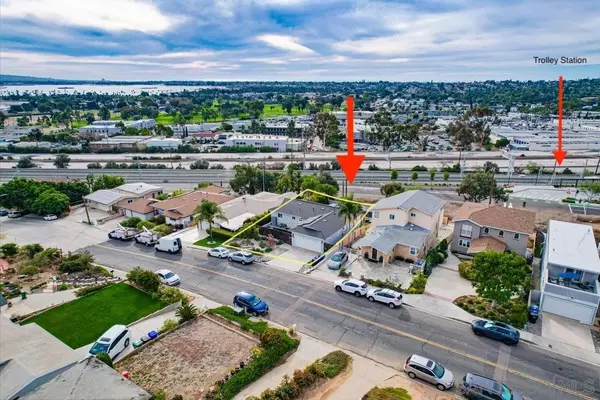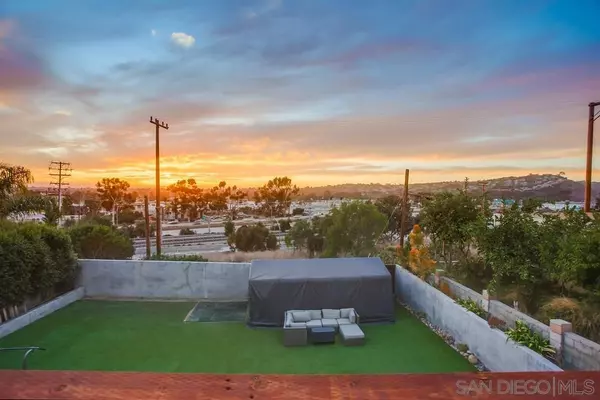$1,475,000
$1,498,000
1.5%For more information regarding the value of a property, please contact us for a free consultation.
5 Beds
5 Baths
1,715 SqFt
SOLD DATE : 12/19/2023
Key Details
Sold Price $1,475,000
Property Type Single Family Home
Sub Type Detached
Listing Status Sold
Purchase Type For Sale
Square Footage 1,715 sqft
Price per Sqft $860
Subdivision Bay Park
MLS Listing ID 230022250
Sold Date 12/19/23
Style Detached
Bedrooms 5
Full Baths 3
Half Baths 2
Construction Status Updated/Remodeled
HOA Y/N No
Year Built 1961
Lot Size 7,544 Sqft
Property Description
Nestled in the hills of Bay Park, enjoy the breathtaking water views overlooking Mission Bay, Pt. Loma & Sea World. This recently remodeled craftsman home offers a single level 3 bed/2 bath w/ an attached 2 car garage and laminate flooring throughout...PLUS two furnished attached ADU's w/ private entrances. Property is situated on a double lot with rear alley access & room to build another home.
The main level features 3 bedrooms, 2 baths with open living concept and bay views from every bedroom and kitchen/dining rooms. The lower level features a finished basement equipped two attached ADU's (with separate entrances) along with several storage areas with room to add/build. Property backs up to alley access and ability to have rear parking or space to build another garage or single family home. Newer plumbing, electrical, solar and roof along with many upgrades throughout the home. The backyard offers low maintenance with a flat usable yard with turn and concrete fencing for added privacy. The main home features single level with an attached 2 car garage with laminate flooring and currently used as additional living space that opens up to the gated courtyard. The two ADU's have two separate access points and private entrances that are located on the lower level of the finished basement. The property is situated on a double lot with room to build/expand off the rear of the property and includes alley access.
Location
State CA
County San Diego
Community Bay Park
Area Clairemont Mesa (92117)
Rooms
Family Room 10x10
Other Rooms 16x8
Guest Accommodations Attached
Master Bedroom 12x12
Bedroom 2 12x10
Bedroom 3 10x10
Living Room 19x12
Dining Room 10x10
Kitchen 12x12
Interior
Interior Features Attic Fan, Bathtub, Built-Ins, Ceiling Fan, Granite Counters, Living Room Balcony, Living Room Deck Attached, Open Floor Plan, Partially Furnished, Remodeled Kitchen, Shower, Storage Space, Unfurnished, Kitchen Open to Family Rm
Heating Electric
Cooling Wall/Window, Whole House Fan
Flooring Laminate, Tile
Fireplaces Number 1
Fireplaces Type FP in Living Room, Electric
Equipment Disposal, Garage Door Opener, Range/Oven, Refrigerator, Shed(s), Solar Panels, Gas Stove, Range/Stove Hood, Gas Range, Built-In, Counter Top
Steps Yes
Appliance Disposal, Garage Door Opener, Range/Oven, Refrigerator, Shed(s), Solar Panels, Gas Stove, Range/Stove Hood, Gas Range, Built-In, Counter Top
Laundry Closet Stacked, Inside
Exterior
Exterior Feature Stucco, Wood
Parking Features Attached, Direct Garage Access, Garage, Garage - Front Entry, Garage - Side Entry, Garage - Single Door, Garage - Two Door
Garage Spaces 2.0
Fence Full, Gate, Masonry, Blockwall, Wood
Utilities Available Cable Connected, Electricity Connected, Natural Gas Connected, Underground Utilities, Sewer Connected, Water Connected
View Bay, City, Evening Lights, Mountains/Hills, Panoramic, Coastline
Roof Type Shingle
Total Parking Spaces 4
Building
Lot Description Public Street, Rear Yd Str Access, Street Paved
Story 2
Lot Size Range 7500-10889 SF
Sewer Public Sewer
Water Meter on Property, Public
Architectural Style Craftsman
Level or Stories 2 Story
Construction Status Updated/Remodeled
Schools
Elementary Schools San Diego Unified School District
Middle Schools San Diego Unified School District
High Schools San Diego Unified School District
Others
Ownership Fee Simple
Acceptable Financing Cash, Conventional
Listing Terms Cash, Conventional
Read Less Info
Want to know what your home might be worth? Contact us for a FREE valuation!

Our team is ready to help you sell your home for the highest possible price ASAP

Bought with Laurie D Sage • Trinity Real Estate Services
"My job is to find and attract mastery-based agents to the office, protect the culture, and make sure everyone is happy! "







