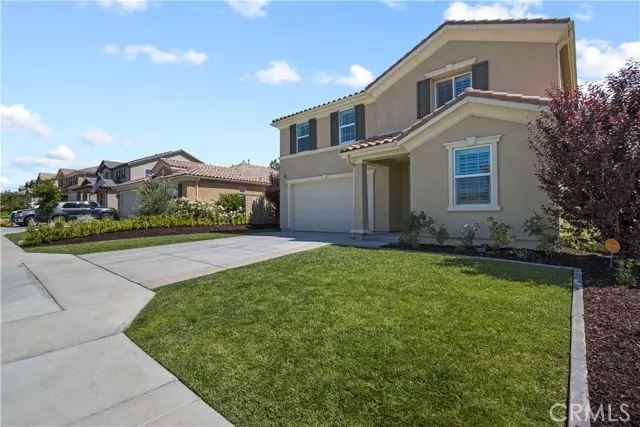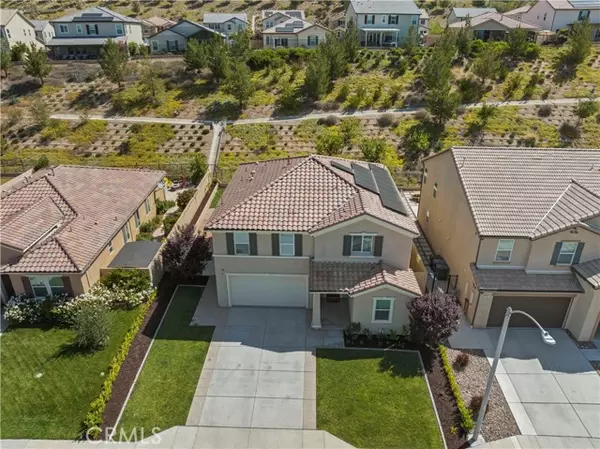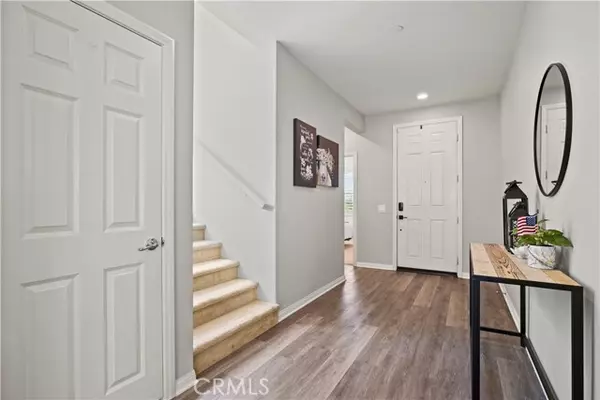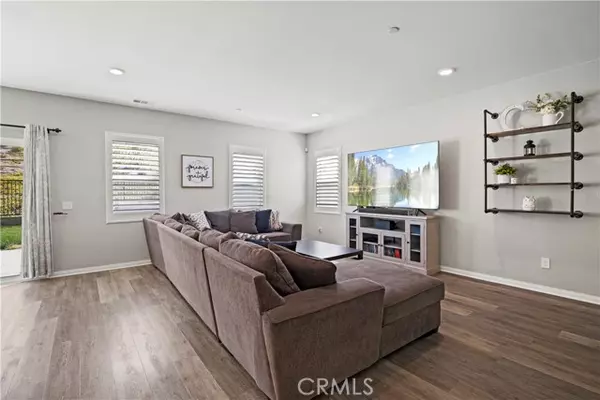$979,900
$979,990
For more information regarding the value of a property, please contact us for a free consultation.
4 Beds
3 Baths
2,548 SqFt
SOLD DATE : 12/19/2023
Key Details
Sold Price $979,900
Property Type Single Family Home
Sub Type Detached
Listing Status Sold
Purchase Type For Sale
Square Footage 2,548 sqft
Price per Sqft $384
MLS Listing ID SR23194103
Sold Date 12/19/23
Style Detached
Bedrooms 4
Full Baths 3
HOA Fees $130/mo
HOA Y/N Yes
Year Built 2017
Lot Size 0.270 Acres
Acres 0.2699
Property Description
Beautifully upgraded Plum Canyon family home featuring fully PAID OFF Solar system, 4 bedrooms + 3 full bathrooms (1 bedroom & a full bath downstairs) PLUS a large Loft! Upon entering the gleaming wood-like flooring greets you and reveals the open-concept floor plan. The gorgeous kitchen features granite countertops with backsplash, a huge center stone island with an apron sink, a pantry, custom lighting fixtures, and Stainless Steel Appliances! Flowing seamlessly from here is the large family room and dining area that is ideal for family gatherings! Upstairs is the very spacious Loft and additional three bedrooms, plus a separate laundry room with a utility sink and extra storage racks. The Primary Bedroom is very generously sized, with an en-suite bathroom featuring a soaking tub, separate walk-in shower, cultured marble countertops with dual under-mounted sinks, and a very good-sized walk-in closet! The pool-sized backyard is quite spacious with plenty of room to play & perfect for entertaining! Additional features include Dual-Pane windows throughout, Full Copper Plumbing, Tankless water heater, Nest brand WiFi thermostats, 3-inch real wood Plantation Shutters, 6-panel doors, multiple ceiling fans & much more! Given this home is only 7 years old, there are also still approximately three more years on the Home Builder's warranty! Excellent H.O.A. amenities which include a resort-style recreation area with a sparkling swimming pool, hot tub, kids wading pool, BBQ area, and plenty of space for fun and games! Walking distance to excellent dining & shopping experiences such
Beautifully upgraded Plum Canyon family home featuring fully PAID OFF Solar system, 4 bedrooms + 3 full bathrooms (1 bedroom & a full bath downstairs) PLUS a large Loft! Upon entering the gleaming wood-like flooring greets you and reveals the open-concept floor plan. The gorgeous kitchen features granite countertops with backsplash, a huge center stone island with an apron sink, a pantry, custom lighting fixtures, and Stainless Steel Appliances! Flowing seamlessly from here is the large family room and dining area that is ideal for family gatherings! Upstairs is the very spacious Loft and additional three bedrooms, plus a separate laundry room with a utility sink and extra storage racks. The Primary Bedroom is very generously sized, with an en-suite bathroom featuring a soaking tub, separate walk-in shower, cultured marble countertops with dual under-mounted sinks, and a very good-sized walk-in closet! The pool-sized backyard is quite spacious with plenty of room to play & perfect for entertaining! Additional features include Dual-Pane windows throughout, Full Copper Plumbing, Tankless water heater, Nest brand WiFi thermostats, 3-inch real wood Plantation Shutters, 6-panel doors, multiple ceiling fans & much more! Given this home is only 7 years old, there are also still approximately three more years on the Home Builder's warranty! Excellent H.O.A. amenities which include a resort-style recreation area with a sparkling swimming pool, hot tub, kids wading pool, BBQ area, and plenty of space for fun and games! Walking distance to excellent dining & shopping experiences such as Starbucks, S&S Donuts, Piccola Osteria, Tellys, D&D Fire Art, and easy 14 freeway access! Also in close proximity to award-winning area schools! Very reasonable H.O.A. dues & NO MELLO ROOS!!!
Location
State CA
County Los Angeles
Area Santa Clarita (91350)
Zoning LCA21*
Interior
Cooling Central Forced Air
Equipment Solar Panels
Appliance Solar Panels
Laundry Laundry Room, Inside
Exterior
Garage Spaces 2.0
Pool Community/Common, Association
Total Parking Spaces 2
Building
Story 2
Sewer Public Sewer
Water Public
Architectural Style Traditional
Level or Stories 2 Story
Others
Monthly Total Fees $256
Acceptable Financing Cash, Conventional, FHA, VA, Cash To New Loan
Listing Terms Cash, Conventional, FHA, VA, Cash To New Loan
Special Listing Condition Standard
Read Less Info
Want to know what your home might be worth? Contact us for a FREE valuation!

Our team is ready to help you sell your home for the highest possible price ASAP

Bought with Gregory Wolf • Keller Williams VIP Properties
"My job is to find and attract mastery-based agents to the office, protect the culture, and make sure everyone is happy! "







