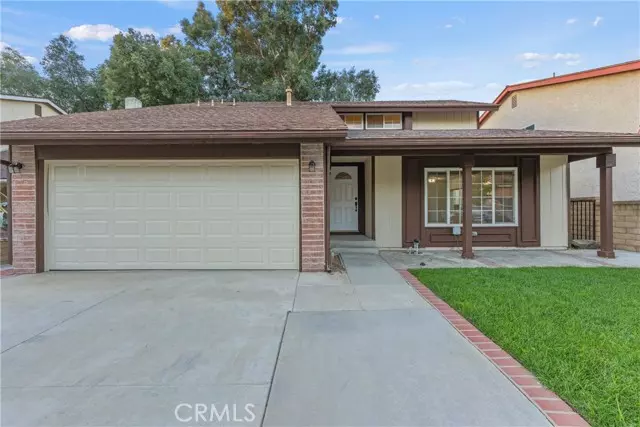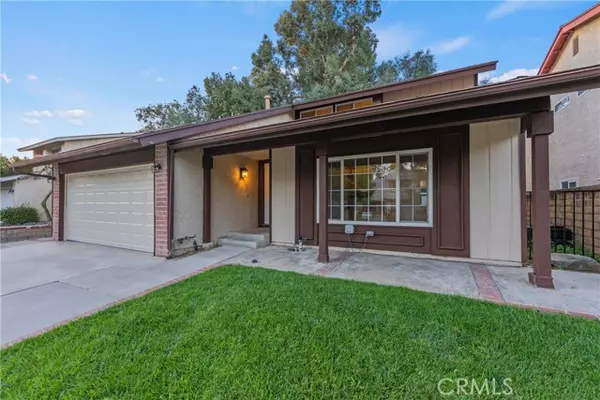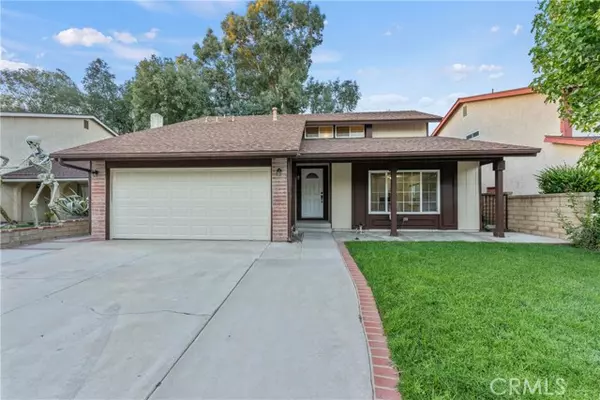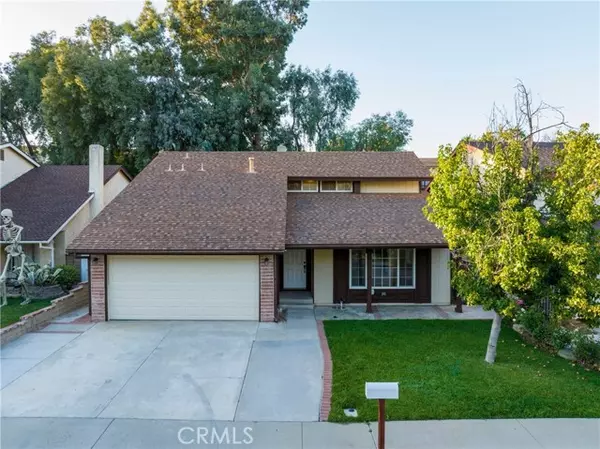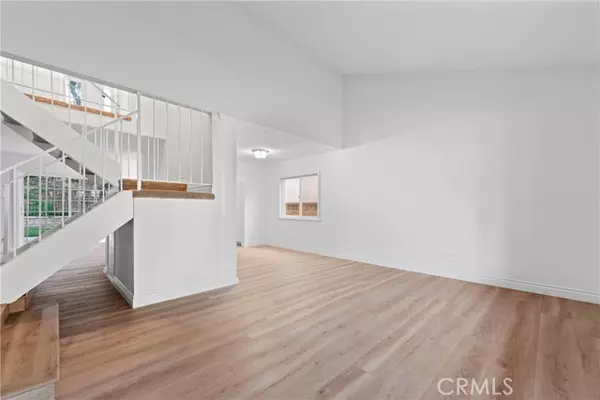$780,000
$775,000
0.6%For more information regarding the value of a property, please contact us for a free consultation.
4 Beds
3 Baths
1,752 SqFt
SOLD DATE : 11/03/2023
Key Details
Sold Price $780,000
Property Type Single Family Home
Sub Type Detached
Listing Status Sold
Purchase Type For Sale
Square Footage 1,752 sqft
Price per Sqft $445
MLS Listing ID SR23181044
Sold Date 11/03/23
Style Detached
Bedrooms 4
Full Baths 3
HOA Fees $76/mo
HOA Y/N Yes
Year Built 1979
Lot Size 4,884 Sqft
Acres 0.1121
Property Description
This beautiful home in the heart of Saugus is ready for a new owner! As you enter youre greeted with a spacious living area boasting vaulted ceilings. The kitchen is complete with stainless steel appliances, an incredible stone back splash, quartz countertops, and ample cabinetry. This turnkey 4+3 features new LVP flooring and carpet, fresh paint and hardware, and a downstairs bed and bath perfect for guests or home office. The master suite is spacious and includes a large bonus storage room hidden at the end of the closet. 2 other bedrooms upstairs share a jack & jill bathroom. The backyard has plenty of space and includes a generously sized patio with a pergola, a large shed, and a peaceful hillside with mature trees for privacy. This home is located in an incredible neighborhood conveniently located near Saugus High School, Central Park, hikes, shopping, restaurants and more! Low HOA and No Mello Roos.
This beautiful home in the heart of Saugus is ready for a new owner! As you enter youre greeted with a spacious living area boasting vaulted ceilings. The kitchen is complete with stainless steel appliances, an incredible stone back splash, quartz countertops, and ample cabinetry. This turnkey 4+3 features new LVP flooring and carpet, fresh paint and hardware, and a downstairs bed and bath perfect for guests or home office. The master suite is spacious and includes a large bonus storage room hidden at the end of the closet. 2 other bedrooms upstairs share a jack & jill bathroom. The backyard has plenty of space and includes a generously sized patio with a pergola, a large shed, and a peaceful hillside with mature trees for privacy. This home is located in an incredible neighborhood conveniently located near Saugus High School, Central Park, hikes, shopping, restaurants and more! Low HOA and No Mello Roos.
Location
State CA
County Los Angeles
Area Santa Clarita (91350)
Zoning SCUR2
Interior
Cooling Central Forced Air
Fireplaces Type FP in Family Room
Laundry Garage
Exterior
Garage Spaces 2.0
Pool Below Ground, Association
View Other/Remarks, Neighborhood
Total Parking Spaces 2
Building
Story 2
Lot Size Range 4000-7499 SF
Sewer Public Sewer
Water Public
Level or Stories 2 Story
Others
Monthly Total Fees $147
Acceptable Financing Cash, Conventional, FHA, VA, Submit
Listing Terms Cash, Conventional, FHA, VA, Submit
Special Listing Condition Standard
Read Less Info
Want to know what your home might be worth? Contact us for a FREE valuation!

Our team is ready to help you sell your home for the highest possible price ASAP

Bought with Gail Kopp • Realty Executives SCV
"My job is to find and attract mastery-based agents to the office, protect the culture, and make sure everyone is happy! "


