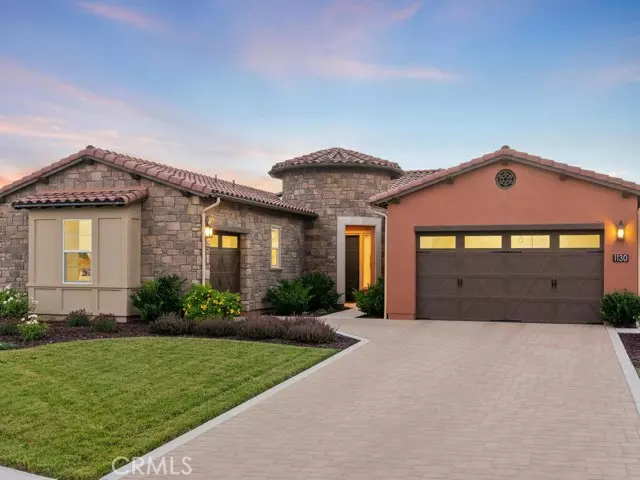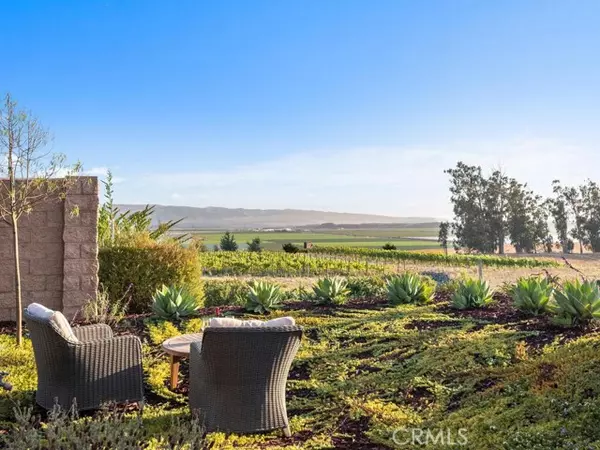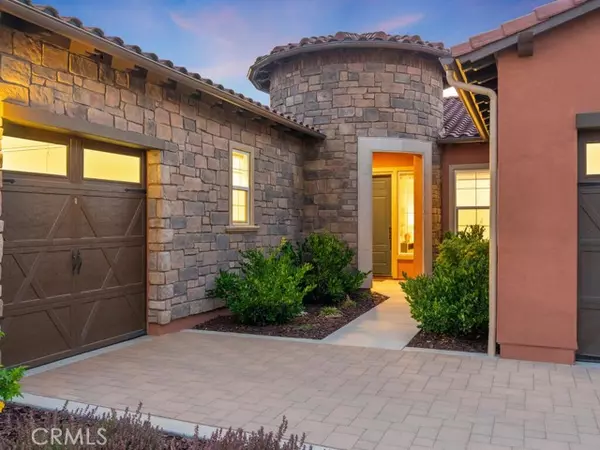$1,345,000
$1,399,990
3.9%For more information regarding the value of a property, please contact us for a free consultation.
3 Beds
3 Baths
2,555 SqFt
SOLD DATE : 10/24/2023
Key Details
Sold Price $1,345,000
Property Type Single Family Home
Sub Type Detached
Listing Status Sold
Purchase Type For Sale
Square Footage 2,555 sqft
Price per Sqft $526
MLS Listing ID PI23175695
Sold Date 10/24/23
Style Detached
Bedrooms 3
Full Baths 2
Half Baths 1
Construction Status Turnkey,Updated/Remodeled
HOA Fees $103/mo
HOA Y/N Yes
Year Built 2021
Lot Size 10,662 Sqft
Acres 0.2448
Property Description
Impeccable, newer Carmel Floorplan situated to maximize both privacy and open views of the vineyard and valley expanse. The visual appeal of this home, coupled with its superior condition and cul-de-sac location make it an ideal property to call home. Situated on a large cul-de-sac abutting two greenbelt areas and partial vineyard, valley and dune views create a relaxing backdrop without giving up the private yard that is destined for both relaxation and fun entertaining. This dream home was professionally designed with impeccable attention to detail including a chef-caliber kitchen with stainless steel appliances, farm-house sink, double-oven, Refrigerator, stainless steel range hood, and quartz counters, Air Conditioning and Beautifully upgraded bathrooms with quartz countertops. The desirable floorplan includes 3 bedrooms, 2.5 baths, Den, Smart space/laundry room and 3 car garage. Enjoy the outdoors with a large covered patio, enchanting fireplace, raised garden areas, fruit trees and lots of room to create additional entertaining areas. The extra-long, paver driveway and exterior appeal of this upgraded "vineyard" exterior give you and your guests a wonderful welcome. This is an incredible value. Schedule your showing today.
Impeccable, newer Carmel Floorplan situated to maximize both privacy and open views of the vineyard and valley expanse. The visual appeal of this home, coupled with its superior condition and cul-de-sac location make it an ideal property to call home. Situated on a large cul-de-sac abutting two greenbelt areas and partial vineyard, valley and dune views create a relaxing backdrop without giving up the private yard that is destined for both relaxation and fun entertaining. This dream home was professionally designed with impeccable attention to detail including a chef-caliber kitchen with stainless steel appliances, farm-house sink, double-oven, Refrigerator, stainless steel range hood, and quartz counters, Air Conditioning and Beautifully upgraded bathrooms with quartz countertops. The desirable floorplan includes 3 bedrooms, 2.5 baths, Den, Smart space/laundry room and 3 car garage. Enjoy the outdoors with a large covered patio, enchanting fireplace, raised garden areas, fruit trees and lots of room to create additional entertaining areas. The extra-long, paver driveway and exterior appeal of this upgraded "vineyard" exterior give you and your guests a wonderful welcome. This is an incredible value. Schedule your showing today.
Location
State CA
County San Luis Obispo
Area Nipomo (93444)
Interior
Interior Features Pantry, Recessed Lighting, Stone Counters
Heating Natural Gas, Solar
Cooling Central Forced Air
Flooring Carpet, Tile
Fireplaces Type Patio/Outdoors, Gas
Equipment Dishwasher, Disposal, Microwave, Refrigerator, Solar Panels, Double Oven, Self Cleaning Oven, Water Purifier
Appliance Dishwasher, Disposal, Microwave, Refrigerator, Solar Panels, Double Oven, Self Cleaning Oven, Water Purifier
Laundry Laundry Room
Exterior
Exterior Feature Stucco
Parking Features Garage
Garage Spaces 3.0
Fence Partial
Pool Association
Community Features Horse Trails
Complex Features Horse Trails
Utilities Available Cable Connected, Electricity Connected, Natural Gas Connected, Phone Connected, Sewer Connected, Water Connected
View Vineyard
Roof Type Tile/Clay
Total Parking Spaces 7
Building
Lot Description Cul-De-Sac, Sidewalks
Story 1
Lot Size Range 7500-10889 SF
Sewer Public Sewer
Water Public, Shared Well
Architectural Style Traditional
Level or Stories 1 Story
Construction Status Turnkey,Updated/Remodeled
Others
Monthly Total Fees $459
Acceptable Financing Cash, Conventional, Exchange, FHA, VA, Cash To New Loan
Listing Terms Cash, Conventional, Exchange, FHA, VA, Cash To New Loan
Special Listing Condition Standard
Read Less Info
Want to know what your home might be worth? Contact us for a FREE valuation!

Our team is ready to help you sell your home for the highest possible price ASAP

Bought with Kalua Kuhnle • Century 21 Hometown Realty, Nipomo Office
"My job is to find and attract mastery-based agents to the office, protect the culture, and make sure everyone is happy! "







