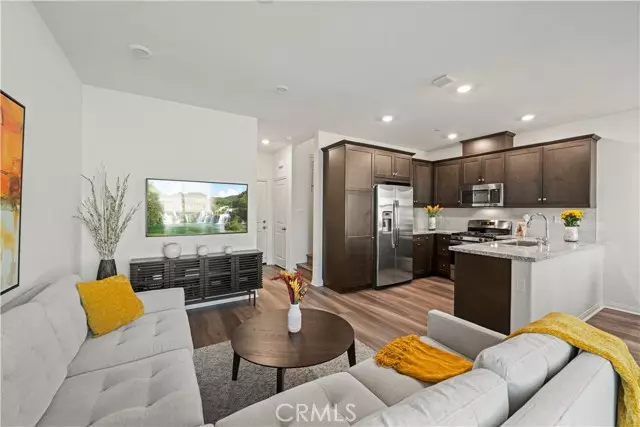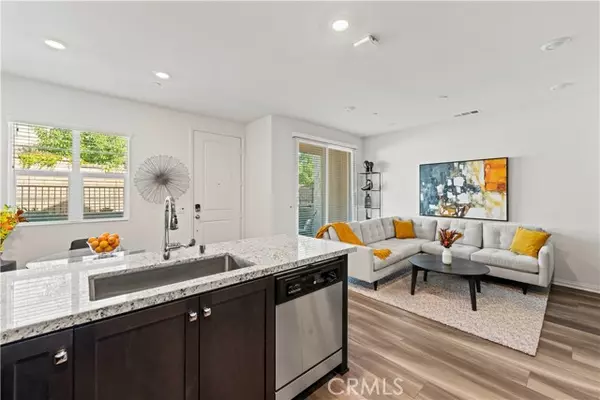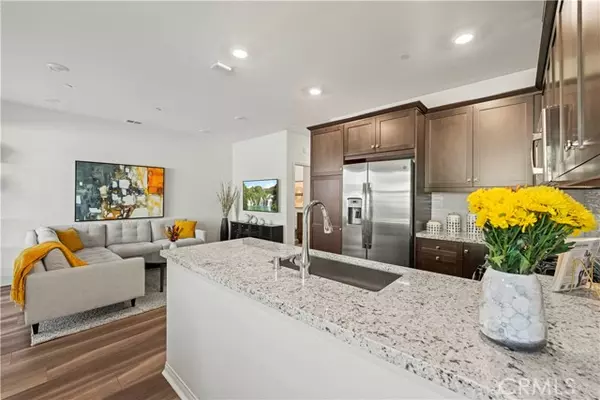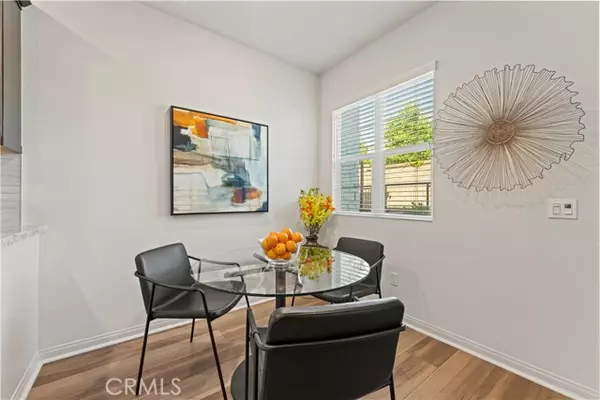$625,000
$600,000
4.2%For more information regarding the value of a property, please contact us for a free consultation.
2 Beds
3 Baths
1,430 SqFt
SOLD DATE : 09/20/2023
Key Details
Sold Price $625,000
Property Type Townhouse
Sub Type Townhome
Listing Status Sold
Purchase Type For Sale
Square Footage 1,430 sqft
Price per Sqft $437
MLS Listing ID SR23138673
Sold Date 09/20/23
Style Townhome
Bedrooms 2
Full Baths 2
Half Baths 1
Construction Status Turnkey
HOA Fees $250/mo
HOA Y/N Yes
Year Built 2020
Property Description
Looks like a Model Home. Start enjoying luxury living at, the Concord at River Village. Youre first greeted by a large patio to enjoy your morning coffee. Then enter into a spacious, open concept, living room, dining area, and kitchen with beautiful cabinets, counters and stainless steel appliances (all included). On the first floor youll also find a powder room and 2 car garage. Upstairs enjoy getting ready in your Master Bedroom with walk-in closet and Master Bathroom with dual sinks, large vanity, and large walk-in shower. There is another good size bedroom with a large closet and another full bathroom with double vanity and sinks. Between the two bedrooms is a large loft that can be used as an office, play area, or just to relax with a glass of wine and a book. Upstairs is also a large laundry room with storage, (the washer and dryer are included). There is luxury flooring throughout, a tankless water heater, high speed internet, and so much more. The home is located in a very private area of the community with no neighbors in front of you. You will love living in this community with resort style pool, spa, clubhouse, BBQ grill, and tot play area. It is all conveniently located near everything youll need from stores and restaurants to paseos, parks and bike paths. Start living your best life now.
Looks like a Model Home. Start enjoying luxury living at, the Concord at River Village. Youre first greeted by a large patio to enjoy your morning coffee. Then enter into a spacious, open concept, living room, dining area, and kitchen with beautiful cabinets, counters and stainless steel appliances (all included). On the first floor youll also find a powder room and 2 car garage. Upstairs enjoy getting ready in your Master Bedroom with walk-in closet and Master Bathroom with dual sinks, large vanity, and large walk-in shower. There is another good size bedroom with a large closet and another full bathroom with double vanity and sinks. Between the two bedrooms is a large loft that can be used as an office, play area, or just to relax with a glass of wine and a book. Upstairs is also a large laundry room with storage, (the washer and dryer are included). There is luxury flooring throughout, a tankless water heater, high speed internet, and so much more. The home is located in a very private area of the community with no neighbors in front of you. You will love living in this community with resort style pool, spa, clubhouse, BBQ grill, and tot play area. It is all conveniently located near everything youll need from stores and restaurants to paseos, parks and bike paths. Start living your best life now.
Location
State CA
County Los Angeles
Area Santa Clarita (91350)
Interior
Interior Features Recessed Lighting
Heating Natural Gas
Cooling Central Forced Air
Flooring Linoleum/Vinyl, Tile
Equipment Dishwasher, Disposal, Dryer, Microwave, Refrigerator, Solar Panels, Washer, Self Cleaning Oven, Gas Range
Appliance Dishwasher, Disposal, Dryer, Microwave, Refrigerator, Solar Panels, Washer, Self Cleaning Oven, Gas Range
Laundry Laundry Room, Inside
Exterior
Parking Features Direct Garage Access
Garage Spaces 2.0
Pool Below Ground, Community/Common
Utilities Available Cable Available, Electricity Connected, Natural Gas Connected, Sewer Connected, Water Connected
View Mountains/Hills
Total Parking Spaces 2
Building
Lot Description Sidewalks
Story 2
Sewer Public Sewer
Water Public
Level or Stories 2 Story
Construction Status Turnkey
Others
Monthly Total Fees $496
Acceptable Financing Cash, Conventional, FHA
Listing Terms Cash, Conventional, FHA
Read Less Info
Want to know what your home might be worth? Contact us for a FREE valuation!

Our team is ready to help you sell your home for the highest possible price ASAP

Bought with Rebecca Locke • Coldwell Banker Quality Properties
"My job is to find and attract mastery-based agents to the office, protect the culture, and make sure everyone is happy! "







