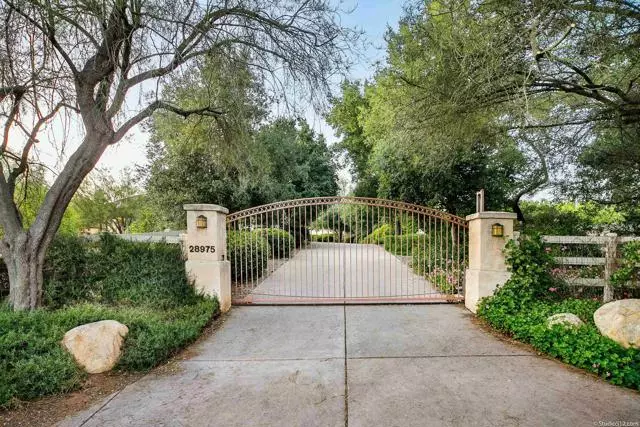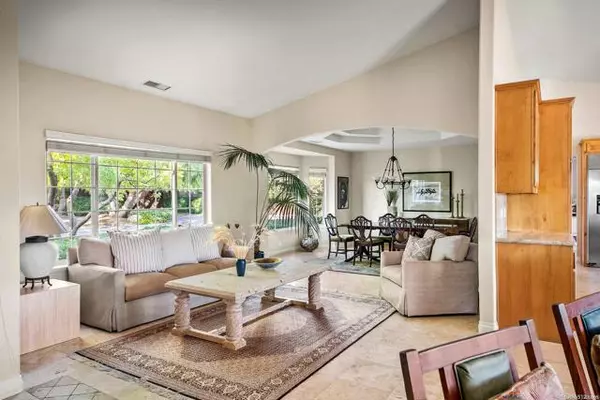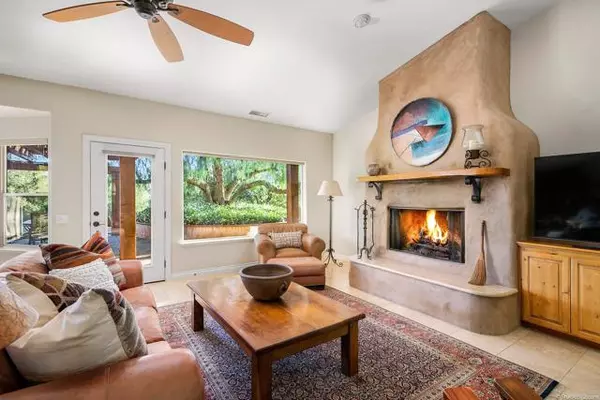$1,275,000
$1,275,000
For more information regarding the value of a property, please contact us for a free consultation.
4 Beds
4 Baths
3,126 SqFt
SOLD DATE : 09/13/2023
Key Details
Sold Price $1,275,000
Property Type Single Family Home
Sub Type Detached
Listing Status Sold
Purchase Type For Sale
Square Footage 3,126 sqft
Price per Sqft $407
MLS Listing ID NDP2305094
Sold Date 09/13/23
Style Detached
Bedrooms 4
Full Baths 3
Half Baths 1
Construction Status Turnkey
HOA Y/N No
Year Built 2002
Lot Size 2.200 Acres
Acres 2.2
Property Description
When you drive through the private electric gate to this stunning custom built Jack Pence home, you will be mesmerized by the impressive circular driveway laced with beautiful oaks and pepper trees! This home features magnificent solid wood beams, a clay tile roof and a stunning front door. When you enter the home, you will notice the travertine floors, dual pane windows, crown molding and so much more! The chef in the family will enjoy the pendant lights over the large center island, sophisticated Alderwood cabinetry, GE monogram 6 burner stovetop, separate oven and microwave, built-in refrigerator, Bosch dishwasher and more. The cozy family room has a large wood burning fireplace for your family and friends to cozy up to in the wintertime. The elegant master bedroom also features a wood burning fireplace, large walk-in closet, spacious bathroom with dual sinks, walk-in shower, and soaking tub. Everything about this enchanting home is impressive but when you walk outside you will feel like you have been taken to a relaxing oasis with a massive pepper tree surrounded by divine smelling star jasmine, an enormous wood burning fireplace, built-in BBQ and al fresco dining. The fully fenced flat usable property has plenty of room for horse facilities or an ADU (Accessory Dwelling Unit) and a 22KW whole-house generator. The property also has a dog run, citrus trees, jacaranda tree, and more spectacular oaks. There is so much more to say about this welcoming home, you will just have to come see it in person!
When you drive through the private electric gate to this stunning custom built Jack Pence home, you will be mesmerized by the impressive circular driveway laced with beautiful oaks and pepper trees! This home features magnificent solid wood beams, a clay tile roof and a stunning front door. When you enter the home, you will notice the travertine floors, dual pane windows, crown molding and so much more! The chef in the family will enjoy the pendant lights over the large center island, sophisticated Alderwood cabinetry, GE monogram 6 burner stovetop, separate oven and microwave, built-in refrigerator, Bosch dishwasher and more. The cozy family room has a large wood burning fireplace for your family and friends to cozy up to in the wintertime. The elegant master bedroom also features a wood burning fireplace, large walk-in closet, spacious bathroom with dual sinks, walk-in shower, and soaking tub. Everything about this enchanting home is impressive but when you walk outside you will feel like you have been taken to a relaxing oasis with a massive pepper tree surrounded by divine smelling star jasmine, an enormous wood burning fireplace, built-in BBQ and al fresco dining. The fully fenced flat usable property has plenty of room for horse facilities or an ADU (Accessory Dwelling Unit) and a 22KW whole-house generator. The property also has a dog run, citrus trees, jacaranda tree, and more spectacular oaks. There is so much more to say about this welcoming home, you will just have to come see it in person!
Location
State CA
County San Diego
Area Valley Center (92082)
Zoning R-1 Single
Interior
Cooling Central Forced Air
Flooring Stone
Fireplaces Type FP in Family Room, FP in Master BR
Equipment Dishwasher, Disposal, Microwave, Refrigerator, 6 Burner Stove, Gas Oven, Gas Stove, Gas Cooking
Appliance Dishwasher, Disposal, Microwave, Refrigerator, 6 Burner Stove, Gas Oven, Gas Stove, Gas Cooking
Laundry Laundry Room
Exterior
Garage Spaces 3.0
Fence Other/Remarks
Community Features Horse Trails
Complex Features Horse Trails
View Mountains/Hills
Roof Type Tile/Clay
Total Parking Spaces 6
Building
Lot Description Cul-De-Sac, Sprinklers In Rear
Story 1
Lot Size Range 2+ to 4 AC
Sewer Conventional Septic
Water Public
Architectural Style Ranch
Level or Stories 1 Story
Construction Status Turnkey
Schools
Elementary Schools Valley Center-Pauma Unified District
Middle Schools Valley Center-Pauma Unified District
High Schools Valley Center-Pauma Unified District
Others
Acceptable Financing Cash, Conventional, FHA, VA
Listing Terms Cash, Conventional, FHA, VA
Special Listing Condition Standard
Read Less Info
Want to know what your home might be worth? Contact us for a FREE valuation!

Our team is ready to help you sell your home for the highest possible price ASAP

Bought with Robert Adams • HomeSmart Realty West
"My job is to find and attract mastery-based agents to the office, protect the culture, and make sure everyone is happy! "







