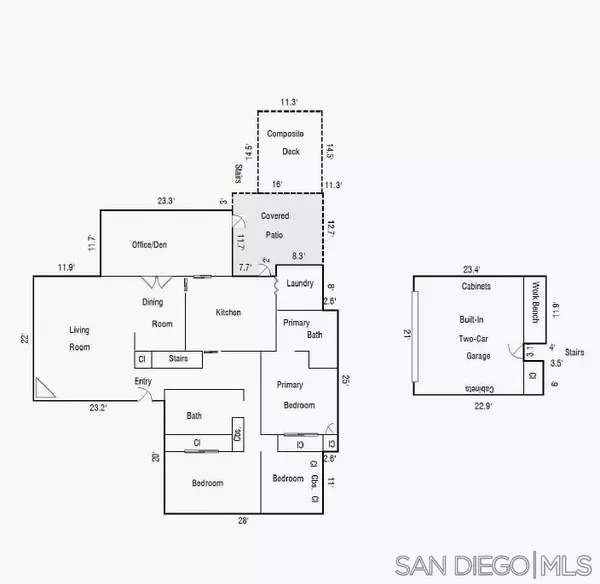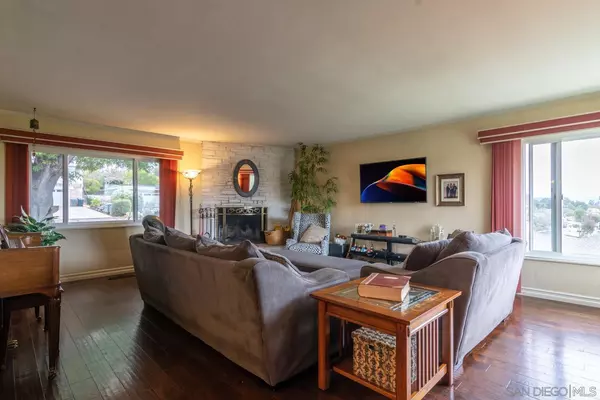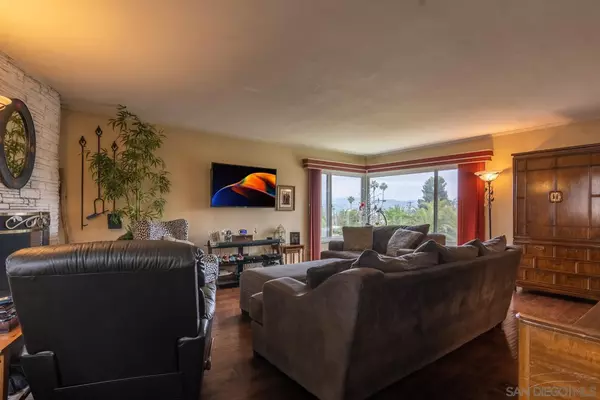$920,000
$915,000
0.5%For more information regarding the value of a property, please contact us for a free consultation.
4 Beds
2 Baths
2,041 SqFt
SOLD DATE : 09/06/2023
Key Details
Sold Price $920,000
Property Type Single Family Home
Sub Type Detached
Listing Status Sold
Purchase Type For Sale
Square Footage 2,041 sqft
Price per Sqft $450
Subdivision South Escondido
MLS Listing ID 230007161
Sold Date 09/06/23
Style Detached
Bedrooms 4
Full Baths 2
HOA Y/N No
Year Built 1957
Property Description
Charming Ranch style single level home in the heart of South/Central Escondido! This adorable 1936 sq. ft., 3 bed 2 bath home was built in 1957, with so much heart and soul. They just don't build homes like this anymore! The original home of the contractor/developer of Schafer subdivision. This premier lot is elevated in the hills above the city on a quiet cul-de-sac! Panoramic views of the Escondido Valley, as well as the hills and mountains to the North East. Location is a dream! Minutes from shopping, dining, movie theatres, schools, historic Grand Avenue, I-15 Fwy, Hwy 78 and Lake Hodges. Close to Del Dios Hwy, gateway to the iconic beaches of North SD County including Del Mar and Solana Beach to name a few. This large .31 acre lot has enough land for a possible ADU (granny flat). There is plenty of parking for an RV, Boat and all of your toys! No HOA fees! The exterior of the home was recently painted. There is a lovely swimming pool that sits a few steps down from the extended entertainment deck off the back of the home. Upgrades include beautiful engineered hardwood floors in the living room, bonus room, dining room, entry, hallways and bedrooms. Newer dual pane windows throughout. New garage door. Seller's are only the third lucky owners to call 614 Schafer Place home since 1957! You could be the next!
Location
State CA
County San Diego
Community South Escondido
Area Escondido (92025)
Rooms
Other Rooms 23x11
Master Bedroom 16x16
Bedroom 2 14x13
Bedroom 3 10x14
Living Room 22x18
Dining Room 10x11
Kitchen 15x12
Interior
Interior Features Bathtub, Built-Ins, Ceiling Fan, Crown Moldings, Shower, Shower in Tub
Heating Natural Gas
Cooling Central Forced Air
Flooring Tile, Wood
Fireplaces Number 1
Fireplaces Type FP in Living Room, Patio/Outdoors, Kitchen, Bath
Equipment Dishwasher, Disposal, Pool/Spa/Equipment, Refrigerator, Shed(s), Electric Oven, Electric Stove, Electric Cooking
Appliance Dishwasher, Disposal, Pool/Spa/Equipment, Refrigerator, Shed(s), Electric Oven, Electric Stove, Electric Cooking
Laundry Laundry Room
Exterior
Exterior Feature Stone, Wood
Parking Features Attached
Garage Spaces 2.0
Fence Full, Wood
Pool Below Ground, Private
Community Features Pool, RV/Boat Parking
Complex Features Pool, RV/Boat Parking
View City, Evening Lights, Mountains/Hills, Panoramic
Roof Type Composition
Total Parking Spaces 14
Building
Lot Description Cul-De-Sac
Story 1
Lot Size Range .25 to .5 AC
Sewer Sewer Connected
Water Meter on Property
Architectural Style Ranch
Level or Stories 1 Story
Others
Ownership Fee Simple
Acceptable Financing Cash, Conventional, FHA, VA
Listing Terms Cash, Conventional, FHA, VA
Read Less Info
Want to know what your home might be worth? Contact us for a FREE valuation!

Our team is ready to help you sell your home for the highest possible price ASAP

Bought with Robert Vollmer • Pacific Coast Realty
"My job is to find and attract mastery-based agents to the office, protect the culture, and make sure everyone is happy! "







