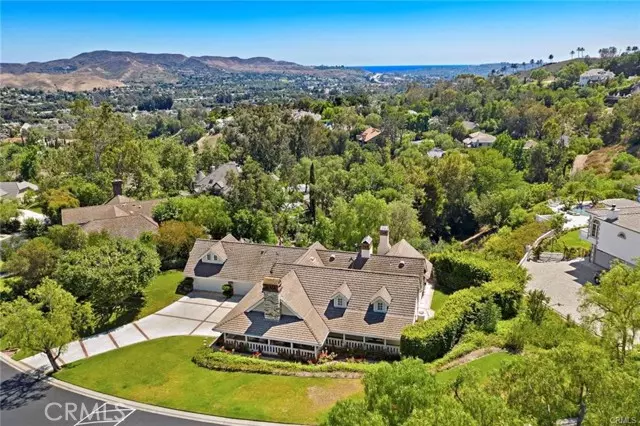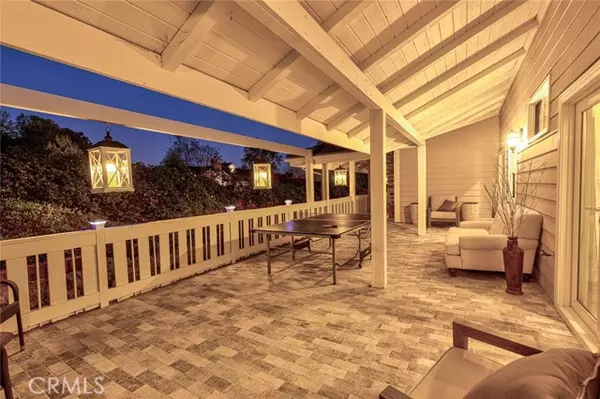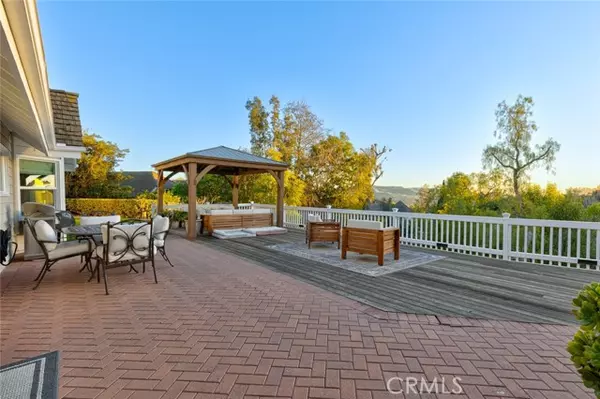$2,500,000
$2,750,000
9.1%For more information regarding the value of a property, please contact us for a free consultation.
4 Beds
4 Baths
3,500 SqFt
SOLD DATE : 08/22/2023
Key Details
Sold Price $2,500,000
Property Type Single Family Home
Sub Type Detached
Listing Status Sold
Purchase Type For Sale
Square Footage 3,500 sqft
Price per Sqft $714
MLS Listing ID OC23137554
Sold Date 08/22/23
Style Detached
Bedrooms 4
Full Baths 3
Half Baths 1
Construction Status Turnkey,Updated/Remodeled
HOA Fees $560/mo
HOA Y/N Yes
Year Built 1983
Lot Size 0.724 Acres
Acres 0.7245
Property Description
Completely remodeled, a 10+++. Very rare single story, European French Country home on 3/4 acre in the prestigious gate-guarded Hunt Club community. Huge amount of curb appeal with its long driveway and shade from the elegant Brazilian ficus tree, views of the hills and quaint wrap around porch with extended eves. Extensive private grounds with multiple garden paths providing lush vibrant florals, fruit trees, and darling sitting areas and path leading to the wonderful horse trails that you can hike for miles. Picturesque detailing are displayed inside and out, exuding a rustic warmth and comfortable design. This home has newer windows and French doors, magnificent, custom stacked stone, floor to ceiling fireplace in the living room and family room. Vaulted ceilings throughout. Oversized Jack and Jill bedrooms with designer bathroom, that each have French doors leading out to the large veranda. Enormous master suite with fireplace, stunning bathroom and closet. Views galore from the master and the backyard oversize patio/balcony. State of the art, custom kitchen with floor-to-ceiling customized cabinets, Taj Mahal quartz countertops, new stainless steel appliances, custom built-in breakfast nook. Family room with custom entertainment wall. Formal dining room has exquisite customized, lighted cabinets. French door from the family room to the grand patio with hillside views. Prime location in the community. A private entry bonus room with full bath and kitchenette space sits atop the three car garage, giving the flexibility of a 4th ensuite bedroom, apartment or office. Poten
Completely remodeled, a 10+++. Very rare single story, European French Country home on 3/4 acre in the prestigious gate-guarded Hunt Club community. Huge amount of curb appeal with its long driveway and shade from the elegant Brazilian ficus tree, views of the hills and quaint wrap around porch with extended eves. Extensive private grounds with multiple garden paths providing lush vibrant florals, fruit trees, and darling sitting areas and path leading to the wonderful horse trails that you can hike for miles. Picturesque detailing are displayed inside and out, exuding a rustic warmth and comfortable design. This home has newer windows and French doors, magnificent, custom stacked stone, floor to ceiling fireplace in the living room and family room. Vaulted ceilings throughout. Oversized Jack and Jill bedrooms with designer bathroom, that each have French doors leading out to the large veranda. Enormous master suite with fireplace, stunning bathroom and closet. Views galore from the master and the backyard oversize patio/balcony. State of the art, custom kitchen with floor-to-ceiling customized cabinets, Taj Mahal quartz countertops, new stainless steel appliances, custom built-in breakfast nook. Family room with custom entertainment wall. Formal dining room has exquisite customized, lighted cabinets. French door from the family room to the grand patio with hillside views. Prime location in the community. A private entry bonus room with full bath and kitchenette space sits atop the three car garage, giving the flexibility of a 4th ensuite bedroom, apartment or office. Potential for added square feet in the attic and/or the pool-sized side yard. Tons of light throughout. Open and airy.
Location
State CA
County Orange
Area Oc - San Juan Capistrano (92675)
Interior
Interior Features Bar, Pantry, Pull Down Stairs to Attic, Recessed Lighting, Stone Counters
Cooling Central Forced Air
Fireplaces Type FP in Family Room, FP in Master BR
Equipment Dishwasher, Microwave, 6 Burner Stove, Self Cleaning Oven
Appliance Dishwasher, Microwave, 6 Burner Stove, Self Cleaning Oven
Laundry Laundry Room
Exterior
Parking Features Garage - Two Door, Garage Door Opener
Garage Spaces 3.0
Fence Wrought Iron
Community Features Horse Trails
Complex Features Horse Trails
Utilities Available Cable Available, Electricity Connected, Natural Gas Connected, Sewer Connected, Water Connected
View Mountains/Hills
Roof Type Concrete
Total Parking Spaces 3
Building
Lot Description Sprinklers In Front, Sprinklers In Rear
Story 1
Sewer Public Sewer
Water Public
Architectural Style Traditional, Tudor/French Normandy
Level or Stories 1 Story
Construction Status Turnkey,Updated/Remodeled
Others
Monthly Total Fees $561
Acceptable Financing Cash To New Loan
Listing Terms Cash To New Loan
Special Listing Condition Standard
Read Less Info
Want to know what your home might be worth? Contact us for a FREE valuation!

Our team is ready to help you sell your home for the highest possible price ASAP

Bought with Lorraine McDaniel-Rausch • StarFire Real Estate Corp.
"My job is to find and attract mastery-based agents to the office, protect the culture, and make sure everyone is happy! "







