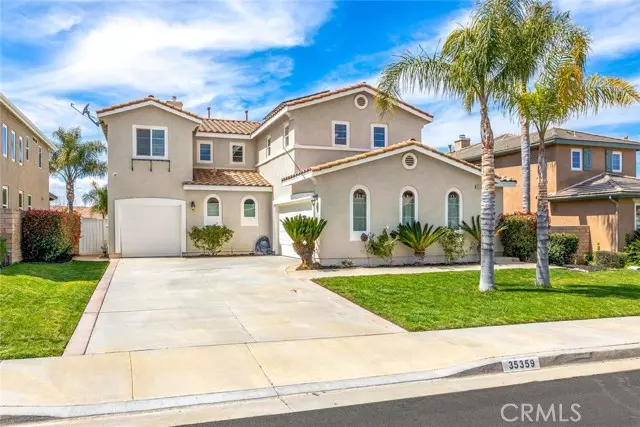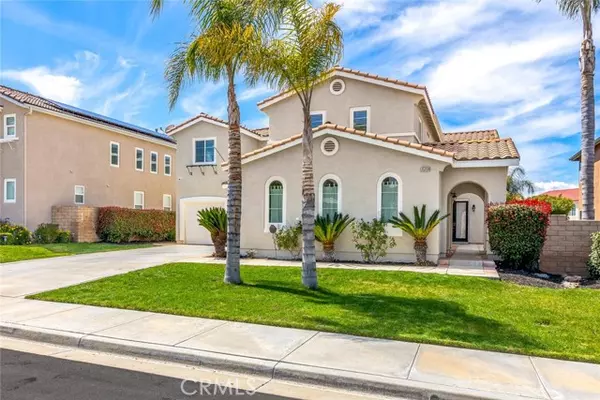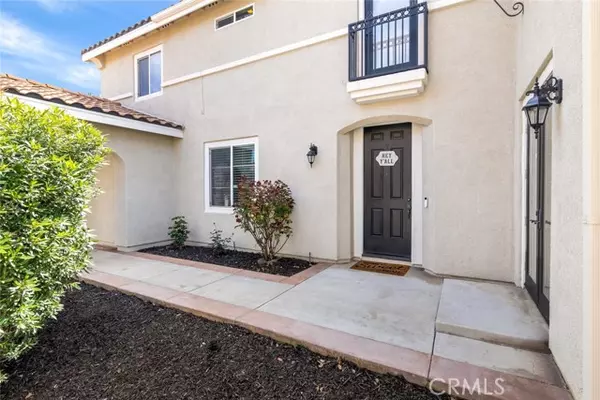$683,000
$689,710
1.0%For more information regarding the value of a property, please contact us for a free consultation.
4 Beds
4 Baths
3,259 SqFt
SOLD DATE : 08/11/2023
Key Details
Sold Price $683,000
Property Type Single Family Home
Sub Type Detached
Listing Status Sold
Purchase Type For Sale
Square Footage 3,259 sqft
Price per Sqft $209
MLS Listing ID SW23043399
Sold Date 08/11/23
Style Detached
Bedrooms 4
Full Baths 4
HOA Fees $10/ann
HOA Y/N Yes
Year Built 2004
Lot Size 5,663 Sqft
Acres 0.13
Property Description
******Fresh Paint!!! Welcome home to this stunning Winchester home that offers 4 bedrooms, 4 bathrooms, and a 3-car garage. With multiple entrances to the private backyard, this home is perfect for hosting guests. The home is located in a quiet cul-de-sac where each property boasts a pride of ownership. The elementary school is conveniently located within walking distance of the Dutch Village neighborhood. As you walk into the home, you'll be greeted by the dining room that has double French doors leading to a private courtyard - perfect for summer evenings. The home has gotten a brand new feel with fresh interior paint throughout as well as brand new carpeting, new flooring in the office and living room, and new blinds. The open floor plan leads to the oversized gourmet kitchen featuring new custom tile backsplash and countertops, new stainless steel appliances, new sink and faucet, loads of cabinets for storage, and a center island with breakfast bar. The kitchen overlooks the family room featuring a cozy fireplace and tv nook. There is a full-sized bathroom ideal for guests and a downstairs home office. Upstairs, the primary bedroom retreat is located on one end of the hallway with an oversized soaking tub, walk-in shower, new sink faucets, new countertops, dual vanity sinks, multiple closets, and a vanity. Additionally there is an oversized loft space perfect for a playroom, teen hang out, or extra living space for the whole family. There is also an optional 5th bedroom space if needed. The backyard has a large concrete patio perfect for creating an outdoor living space
******Fresh Paint!!! Welcome home to this stunning Winchester home that offers 4 bedrooms, 4 bathrooms, and a 3-car garage. With multiple entrances to the private backyard, this home is perfect for hosting guests. The home is located in a quiet cul-de-sac where each property boasts a pride of ownership. The elementary school is conveniently located within walking distance of the Dutch Village neighborhood. As you walk into the home, you'll be greeted by the dining room that has double French doors leading to a private courtyard - perfect for summer evenings. The home has gotten a brand new feel with fresh interior paint throughout as well as brand new carpeting, new flooring in the office and living room, and new blinds. The open floor plan leads to the oversized gourmet kitchen featuring new custom tile backsplash and countertops, new stainless steel appliances, new sink and faucet, loads of cabinets for storage, and a center island with breakfast bar. The kitchen overlooks the family room featuring a cozy fireplace and tv nook. There is a full-sized bathroom ideal for guests and a downstairs home office. Upstairs, the primary bedroom retreat is located on one end of the hallway with an oversized soaking tub, walk-in shower, new sink faucets, new countertops, dual vanity sinks, multiple closets, and a vanity. Additionally there is an oversized loft space perfect for a playroom, teen hang out, or extra living space for the whole family. There is also an optional 5th bedroom space if needed. The backyard has a large concrete patio perfect for creating an outdoor living space to enjoy indoor/outdoor living. This home also comes with solar panels, ensuring that you'll be comfortable during those hot summer days. Don't miss your chance on this home - it won't be on the market for long!
Location
State CA
County Riverside
Area Riv Cty-Winchester (92596)
Zoning SP ZONE
Interior
Cooling Central Forced Air
Fireplaces Type FP in Family Room
Laundry Laundry Room, Inside
Exterior
Garage Spaces 3.0
Total Parking Spaces 3
Building
Lot Description Curbs, Sidewalks
Story 2
Lot Size Range 4000-7499 SF
Sewer Public Sewer
Water Public
Level or Stories 2 Story
Others
Monthly Total Fees $88
Acceptable Financing Cash, Conventional, FHA, VA, Submit
Listing Terms Cash, Conventional, FHA, VA, Submit
Special Listing Condition Standard
Read Less Info
Want to know what your home might be worth? Contact us for a FREE valuation!

Our team is ready to help you sell your home for the highest possible price ASAP

Bought with Caroll Olivares • ERA Donahoe Realty
"My job is to find and attract mastery-based agents to the office, protect the culture, and make sure everyone is happy! "







