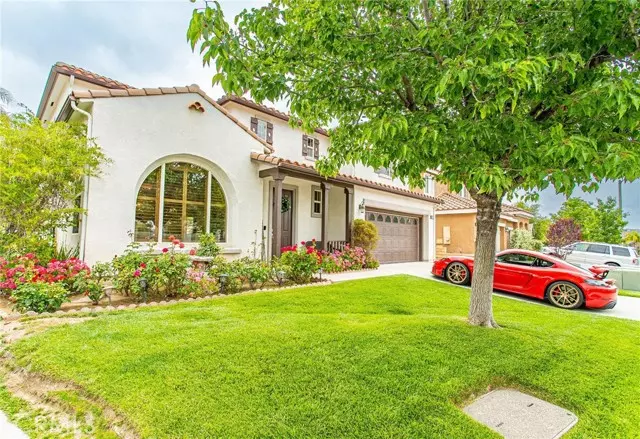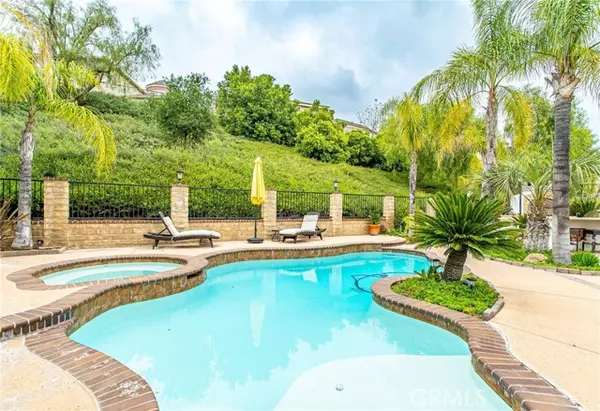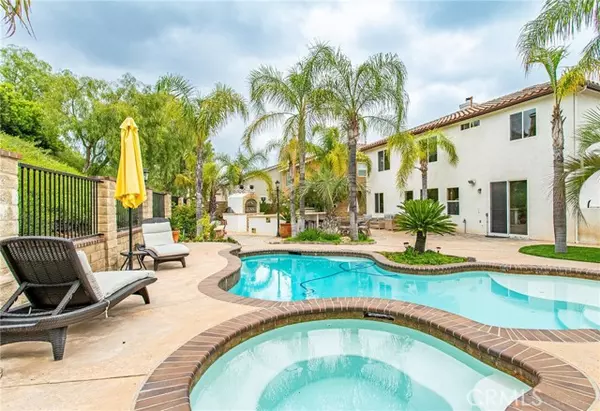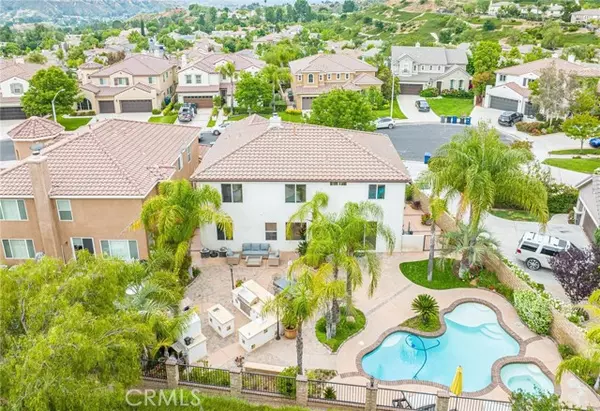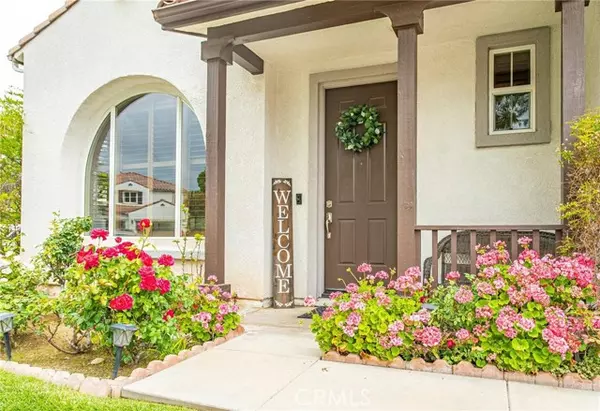$1,140,000
$1,150,000
0.9%For more information regarding the value of a property, please contact us for a free consultation.
4 Beds
3 Baths
3,048 SqFt
SOLD DATE : 08/11/2023
Key Details
Sold Price $1,140,000
Property Type Single Family Home
Sub Type Detached
Listing Status Sold
Purchase Type For Sale
Square Footage 3,048 sqft
Price per Sqft $374
MLS Listing ID SR23095309
Sold Date 08/11/23
Style Detached
Bedrooms 4
Full Baths 3
HOA Fees $101/mo
HOA Y/N Yes
Year Built 2003
Lot Size 10,822 Sqft
Acres 0.2484
Property Description
Who is ready for summer? Entertainers dream backyard. Siting on almost an 11,000 sqft lot. Featuring a sparkling pool and spa surrounded by stone pavers. Built-in barbecue, extra-long bar for all your guests, island with sink & refrigerator. Did I mention its own pizza oven? Beautiful Estrella Vista home on a cul-de-sac! One of the most popular floorplans in the neighborhood. Features the super-sized family room with its own bar and surround sound speakers . The kitchen is also oversized with a huge island with a breakfast bar, granite countertops, and travertine backsplash. Lots of cabinetry & stainless-steel appliances. Very inviting dining room/living room as you enter the home featuring Italian travertine tile. Laundry is located on the first level with sink. Plantation shutters throughout, recessed lighting & dual AC units. There are 4 bedrooms, all located upstairs. In addition to bedrooms, you also have a loft/office with built ins. Perfect for your work from home! The good-sized primary suite features TWO walk-in closets plus an en-suite primary bath with 2 sink areas, jetted tub, walk-in shower & vanity area. Close proximity to schools and parks. NO MELLO ROOS!
Who is ready for summer? Entertainers dream backyard. Siting on almost an 11,000 sqft lot. Featuring a sparkling pool and spa surrounded by stone pavers. Built-in barbecue, extra-long bar for all your guests, island with sink & refrigerator. Did I mention its own pizza oven? Beautiful Estrella Vista home on a cul-de-sac! One of the most popular floorplans in the neighborhood. Features the super-sized family room with its own bar and surround sound speakers . The kitchen is also oversized with a huge island with a breakfast bar, granite countertops, and travertine backsplash. Lots of cabinetry & stainless-steel appliances. Very inviting dining room/living room as you enter the home featuring Italian travertine tile. Laundry is located on the first level with sink. Plantation shutters throughout, recessed lighting & dual AC units. There are 4 bedrooms, all located upstairs. In addition to bedrooms, you also have a loft/office with built ins. Perfect for your work from home! The good-sized primary suite features TWO walk-in closets plus an en-suite primary bath with 2 sink areas, jetted tub, walk-in shower & vanity area. Close proximity to schools and parks. NO MELLO ROOS!
Location
State CA
County Los Angeles
Area Santa Clarita (91390)
Zoning SCUR2
Interior
Interior Features Bar, Pantry
Cooling Central Forced Air
Flooring Carpet, Stone
Fireplaces Type FP in Family Room
Equipment Dishwasher, Microwave, Double Oven, Gas Oven, Gas Range
Appliance Dishwasher, Microwave, Double Oven, Gas Oven, Gas Range
Laundry Laundry Room, Inside
Exterior
Parking Features Garage
Garage Spaces 2.0
Pool Below Ground, Private
View Neighborhood
Total Parking Spaces 2
Building
Lot Description Cul-De-Sac, Curbs, Sidewalks, Landscaped
Story 2
Lot Size Range 7500-10889 SF
Sewer Public Sewer
Water Public
Level or Stories 2 Story
Others
Monthly Total Fees $198
Acceptable Financing Submit
Listing Terms Submit
Special Listing Condition Standard
Read Less Info
Want to know what your home might be worth? Contact us for a FREE valuation!

Our team is ready to help you sell your home for the highest possible price ASAP

Bought with Kristen Deschino • Keller Williams VIP Properties
"My job is to find and attract mastery-based agents to the office, protect the culture, and make sure everyone is happy! "


