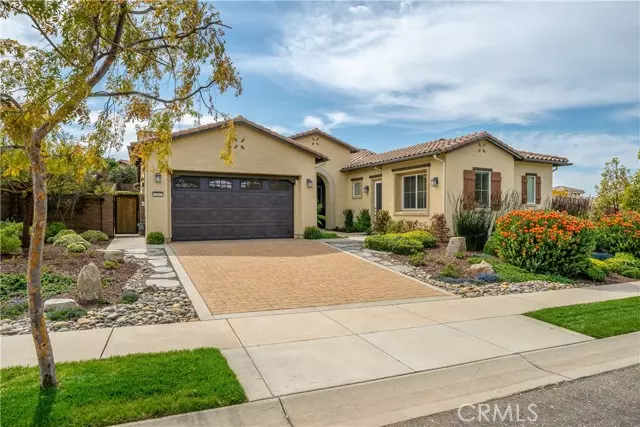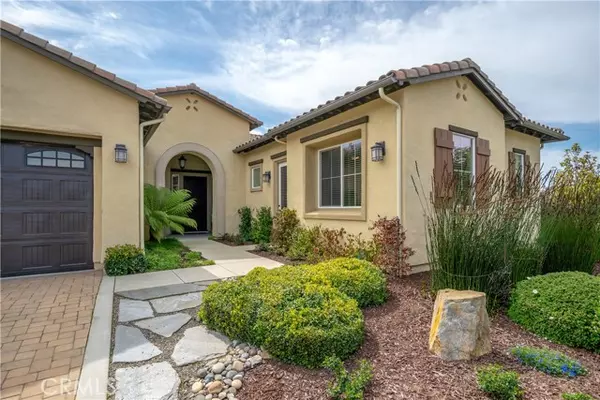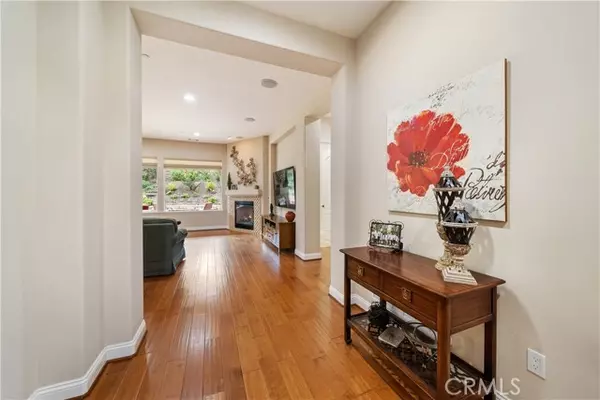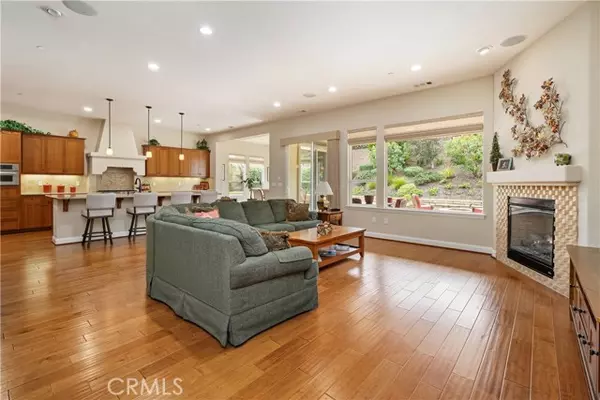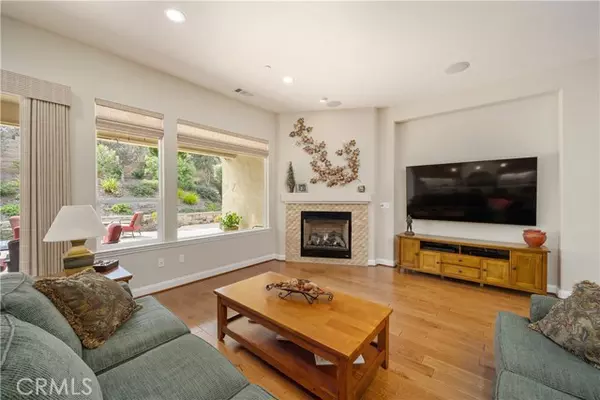$1,490,000
$1,550,000
3.9%For more information regarding the value of a property, please contact us for a free consultation.
3 Beds
3 Baths
3,048 SqFt
SOLD DATE : 08/03/2023
Key Details
Sold Price $1,490,000
Property Type Single Family Home
Sub Type Detached
Listing Status Sold
Purchase Type For Sale
Square Footage 3,048 sqft
Price per Sqft $488
MLS Listing ID PI23045660
Sold Date 08/03/23
Style Detached
Bedrooms 3
Full Baths 2
Half Baths 1
HOA Fees $459/mo
HOA Y/N Yes
Year Built 2015
Lot Size 0.262 Acres
Acres 0.2624
Property Description
Welcome to the Carmel, one of the more highly sought-after home plans at Trilogy Monarch Dunes - this pristine home is beautifully situated on a tranquil south facing lot, and features a lovely casita with its own private entrance. Venture inside - its luxury personified - from the gorgeous hand-scraped wood flooring to the multitude of designer features throughout including Hunter Douglas shades and custom lighting. Walk past the spacious office/den with French door enclosure and head toward the great room and adjacent dining area - its light, bright and expansive with a slider in each area heading to the covered backyard patio. The great room features a gorgeous stone fireplace - a great spot to relax and mingle with friends. Tying it all together is the gourmet kitchen with stone slab countertops and island, top-of-the-line stainless appliances including a 72 Euro style French door refrigerator, double wall ovens, 6-burner gas cooktop, rich Shaker-style cherry cabinetry, and sleek tile backsplash. Adjacent, youll find the spacious Smart Space/laundry with stone slab counters/storage cabinets, and a walk-in pantry. Entertaining couldnt be easier - start with wine and tapas around the kitchen island, a sit-down meal in the dining area, and cap off the evening with dessert around the built-in gas fire pit in the serene backyard with paver pathways and lush low maintenance landscaping - this is Trilogy living at its best! When its time to retire for the night, head toward your master suite, a true oasis - the spacious bedroom is bright and airy; the en-suite bath is a luxuri
Welcome to the Carmel, one of the more highly sought-after home plans at Trilogy Monarch Dunes - this pristine home is beautifully situated on a tranquil south facing lot, and features a lovely casita with its own private entrance. Venture inside - its luxury personified - from the gorgeous hand-scraped wood flooring to the multitude of designer features throughout including Hunter Douglas shades and custom lighting. Walk past the spacious office/den with French door enclosure and head toward the great room and adjacent dining area - its light, bright and expansive with a slider in each area heading to the covered backyard patio. The great room features a gorgeous stone fireplace - a great spot to relax and mingle with friends. Tying it all together is the gourmet kitchen with stone slab countertops and island, top-of-the-line stainless appliances including a 72 Euro style French door refrigerator, double wall ovens, 6-burner gas cooktop, rich Shaker-style cherry cabinetry, and sleek tile backsplash. Adjacent, youll find the spacious Smart Space/laundry with stone slab counters/storage cabinets, and a walk-in pantry. Entertaining couldnt be easier - start with wine and tapas around the kitchen island, a sit-down meal in the dining area, and cap off the evening with dessert around the built-in gas fire pit in the serene backyard with paver pathways and lush low maintenance landscaping - this is Trilogy living at its best! When its time to retire for the night, head toward your master suite, a true oasis - the spacious bedroom is bright and airy; the en-suite bath is a luxurious sanctuary with a jetted tub, striking tiled shower with seamless glass enclosure, dual sinks, vanity, linen storage and a spacious walk-in closet. When friends and family stay over theres a guest room with en-suite bath, which is shared with a casita. The casita features its own front entrance, plus private access to the extended side yard with its tranquil gardens, paver patio and large sitting/dining area. It also has a spacious bedroom, sitting area and a walk-in closet, making this the perfect in-laws suite. Add to this, a powder room, solar, air-conditioning, tankless water heater, while house security system, Pelican Walter filtration system, and 2-car garage with showroom epoxy floors and loads of custom storage cabinets. Best of all, this spectacular home is located in Trilogy with award-winning Adelinas Bistro, Sandalwood Spa, two golf courses, and so much more.
Location
State CA
County San Luis Obispo
Area Nipomo (93444)
Zoning REC
Interior
Interior Features Granite Counters, Pantry, Recessed Lighting
Cooling Central Forced Air
Flooring Carpet, Tile, Wood
Fireplaces Type FP in Family Room, Fire Pit
Equipment Refrigerator, Solar Panels, Double Oven, Self Cleaning Oven
Appliance Refrigerator, Solar Panels, Double Oven, Self Cleaning Oven
Laundry Laundry Room, Inside
Exterior
Garage Spaces 2.0
Pool Association
Community Features Horse Trails
Complex Features Horse Trails
Total Parking Spaces 2
Building
Lot Description Curbs, Sidewalks
Sewer Private Sewer
Water Private
Level or Stories 1 Story
Others
Monthly Total Fees $459
Acceptable Financing Cash, Conventional, Exchange
Listing Terms Cash, Conventional, Exchange
Special Listing Condition Standard
Read Less Info
Want to know what your home might be worth? Contact us for a FREE valuation!

Our team is ready to help you sell your home for the highest possible price ASAP

Bought with Hal Sweasey • Keller Williams Realty Central Coast
"My job is to find and attract mastery-based agents to the office, protect the culture, and make sure everyone is happy! "


