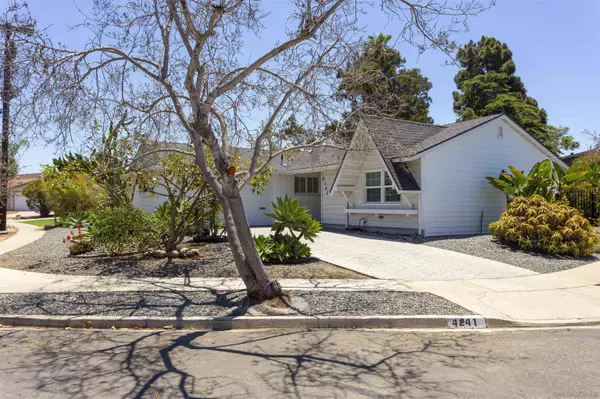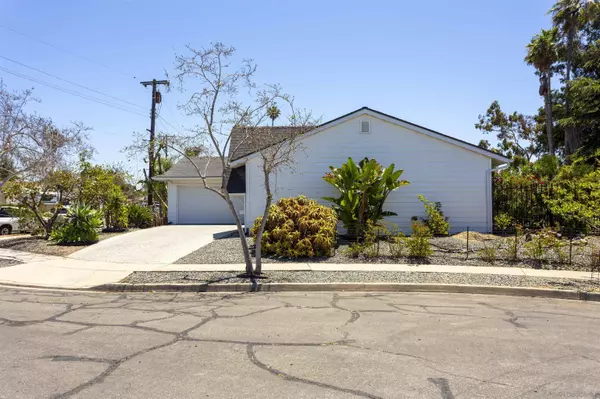$1,150,000
$1,055,000
9.0%For more information regarding the value of a property, please contact us for a free consultation.
3 Beds
2 Baths
1,288 SqFt
SOLD DATE : 07/31/2023
Key Details
Sold Price $1,150,000
Property Type Single Family Home
Sub Type Detached
Listing Status Sold
Purchase Type For Sale
Square Footage 1,288 sqft
Price per Sqft $892
Subdivision Clairemont
MLS Listing ID 230012969
Sold Date 07/31/23
Style Detached
Bedrooms 3
Full Baths 2
HOA Y/N No
Year Built 1960
Property Description
Enjoy your own "park like" backyard and the quiet of living on a cul de sac. This property is ready to move into with kitchen granite counters, cherry cabinets, stainless steel appliances, a large bar for prepping food, kids homework or crafts, The dining room can also pose as a family room with lots of custom built ins for storage. The rich laminate flooring is through out with pull down stairs to the attic for storage. The roof is under 10 years old as well as the Furnace. There is a 200 Electrical AMP panel. The Office/hobby house in the back is equipped with electrical, A/C & solar. A covered patio to enjoy with family and friends.
Enjoy your own "park like" backyard and the quiet of living on a cul de sac. This property is ready to move into with kitchen granite counters, cherry cabinets, stainless steel appliances, a large bar for prepping food, kids homework or crafts, The dining room can also pose as a family room with lots of custom built ins for storage. The rich laminate flooring is through out with pull down stairs to the attic for storage. The roof is under 10 years old as well as the Furnace. There is a 200 Electrical AMP panel. The Office/hobby house in the back is equipped with electrical, A/C & solar. A covered patio to enjoy with family and friends.
Location
State CA
County San Diego
Community Clairemont
Area Clairemont Mesa (92117)
Rooms
Master Bedroom 13X13
Bedroom 2 11X10
Bedroom 3 10X9
Living Room 20X13
Dining Room 13X10
Kitchen 13X9
Interior
Interior Features Bathtub, Built-Ins, Granite Counters, Open Floor Plan, Pull Down Stairs to Attic, Recessed Lighting, Shower in Tub
Heating Natural Gas
Cooling Central Forced Air
Flooring Laminate
Equipment Dishwasher, Disposal, Dryer, Garage Door Opener, Microwave, Refrigerator, Washer, Gas & Electric Range
Appliance Dishwasher, Disposal, Dryer, Garage Door Opener, Microwave, Refrigerator, Washer, Gas & Electric Range
Laundry Garage
Exterior
Exterior Feature Vinyl Siding
Parking Features Attached
Garage Spaces 2.0
Fence Full
Utilities Available Electricity Connected, Natural Gas Connected, Sewer Connected, Water Connected
Roof Type Composition
Total Parking Spaces 4
Building
Lot Description Corner Lot, Cul-De-Sac, Curbs, Public Street, Sidewalks, Street Paved
Story 1
Lot Size Range 7500-10889 SF
Sewer Sewer Connected
Water Meter on Property
Architectural Style Ranch
Level or Stories 1 Story
Others
Ownership Fee Simple
Acceptable Financing Cash, FHA, VA
Listing Terms Cash, FHA, VA
Read Less Info
Want to know what your home might be worth? Contact us for a FREE valuation!

Our team is ready to help you sell your home for the highest possible price ASAP

Bought with Evan A Tando • ANR Finance and Real Estate
"My job is to find and attract mastery-based agents to the office, protect the culture, and make sure everyone is happy! "







