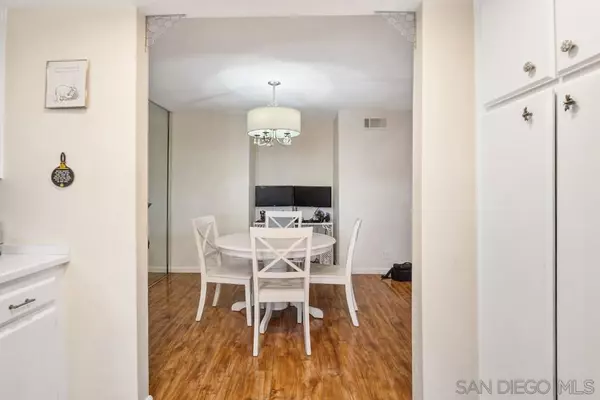$650,000
$629,000
3.3%For more information regarding the value of a property, please contact us for a free consultation.
3 Beds
2 Baths
1,406 SqFt
SOLD DATE : 07/24/2023
Key Details
Sold Price $650,000
Property Type Townhouse
Sub Type Townhome
Listing Status Sold
Purchase Type For Sale
Square Footage 1,406 sqft
Price per Sqft $462
Subdivision East Escondido
MLS Listing ID 230012492
Sold Date 07/24/23
Style Townhome
Bedrooms 3
Full Baths 2
Construction Status Updated/Remodeled
HOA Fees $290/mo
HOA Y/N Yes
Year Built 1985
Property Description
This remodeled three-bedroom, two-bathroom condo in Escondido with a courtyard and fenced private yard presents an exceptional opportunity to own a home in a desirable location. Whether you're seeking a tranquil retreat or a space for entertaining, this condo offers the best of both worlds. All new appliances in 2017, including hot water heater in 2018 and new dishwasher in 2020 along with new AC unit. All windows replaced in 2020 and plantation shutters. One of the highlights of this remarkable condo is its fenced private yard, partial mountain views, providing an oasis of serenity and privacy. The yard offers a tranquil setting, along with 3 fruit trees-a plum, lemon and clementine. Additionally, the condo complex provides amenities such as a community pool heated year round, fitness center, or shared green spaces for residents to enjoy. The surrounding area of Escondido offers a vibrant community with a wide range of recreational activities, shopping, dining, and entertainment options. Oversized garage with an additional assigned parking spot and guest parking right across the way.
Location
State CA
County San Diego
Community East Escondido
Area Escondido (92027)
Building/Complex Name Cape Concord
Zoning R1
Rooms
Family Room combo
Master Bedroom 15x14
Bedroom 2 12x10
Bedroom 3 10x10
Living Room 11x10
Dining Room 10x9
Kitchen 11x10
Interior
Interior Features Bathtub, Ceiling Fan, High Ceilings (9 Feet+), Remodeled Kitchen, Shower, Shower in Tub
Heating Electric
Cooling Central Forced Air, Whole House Fan
Flooring Laminate
Fireplaces Number 1
Fireplaces Type FP in Living Room, Gas
Equipment Dishwasher, Disposal, Garage Door Opener, Microwave, Gas Range
Steps No
Appliance Dishwasher, Disposal, Garage Door Opener, Microwave, Gas Range
Laundry Garage
Exterior
Exterior Feature Stucco, Wood
Parking Features Attached
Garage Spaces 2.0
Fence Full
Pool Community/Common
Community Features BBQ, Clubhouse/Rec Room, Pool, Spa/Hot Tub
Complex Features BBQ, Clubhouse/Rec Room, Pool, Spa/Hot Tub
View Mountains/Hills
Roof Type Tile/Clay
Total Parking Spaces 4
Building
Lot Description Private Street, Street Paved
Story 2
Lot Size Range 1-3999 SF
Sewer Sewer Connected
Water Public
Architectural Style Traditional
Level or Stories 2 Story
Construction Status Updated/Remodeled
Others
Ownership Fee Simple
Monthly Total Fees $290
Acceptable Financing Cash, Conventional, FHA, VA
Listing Terms Cash, Conventional, FHA, VA
Pets Allowed Yes
Read Less Info
Want to know what your home might be worth? Contact us for a FREE valuation!

Our team is ready to help you sell your home for the highest possible price ASAP

Bought with Stacey Liebing • Mission Realty Group
"My job is to find and attract mastery-based agents to the office, protect the culture, and make sure everyone is happy! "







