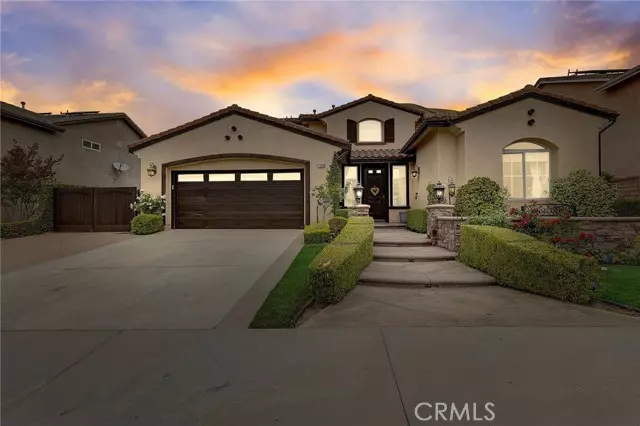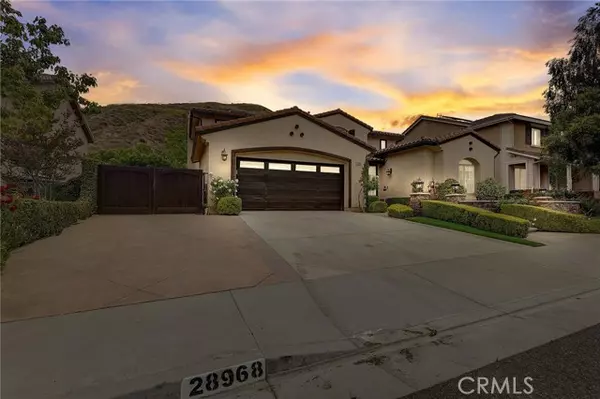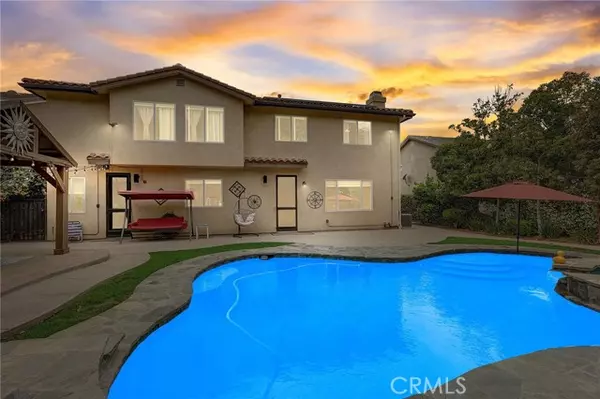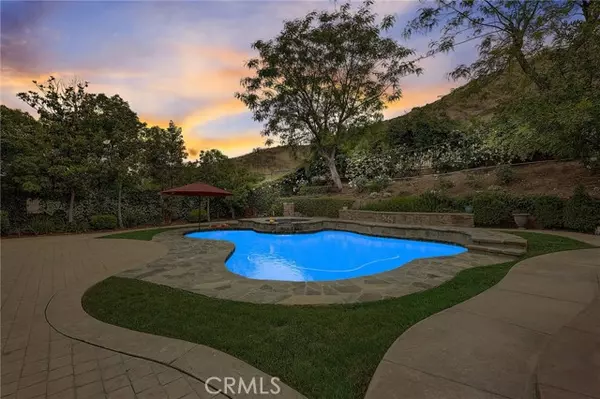$1,160,000
$1,149,000
1.0%For more information regarding the value of a property, please contact us for a free consultation.
5 Beds
4 Baths
3,298 SqFt
SOLD DATE : 07/24/2023
Key Details
Sold Price $1,160,000
Property Type Single Family Home
Sub Type Detached
Listing Status Sold
Purchase Type For Sale
Square Footage 3,298 sqft
Price per Sqft $351
MLS Listing ID BB23103695
Sold Date 07/24/23
Style Detached
Bedrooms 5
Full Baths 3
Half Baths 1
Construction Status Turnkey
HOA Fees $140/mo
HOA Y/N Yes
Year Built 2003
Lot Size 8,498 Sqft
Acres 0.1951
Property Description
Exquisite Executive Pool home, Stunning entertainment enjoyment! Recently built saltwater pool, spa and pergola with custom light features and surround sound speakers, make this backyard the place to be this summer! No Mello Roos tax. Gated RV/boat parking. Tesla solar system is large capacity and fully paid for. Five bedrooms and four bathrooms plus a bonus utility room for gym, home school or office space at the rear of the garage. Main floor bedroom and full bathroom. Stunning entryway opens to the formal dining area, complete with built-in hutch, wainscoting and crown molding. Large chef's kitchen is open to the family room creating a great room effect, boasting another built in niche as well as a cozy fireplace for ambiance. This cheerful kitchen is dressed in granite counters and stainless steel appliances. Kitchen highlights include newer dishwasher and double oven, center island and peninsula for extra seating, walk-in Pantry as well as an eat-in dining area. There is plenty of storage and counter space plus a built in butlers pantry/coffee bar/desk. The separate powder room is convenient so that the main floor bed/bath stays private. A huge closet inset beneath the stairwell, could be perfect for a designer wine closet, or simply just amazing storage. The Master Bedroom boasts hillside views, a large in-suite bathroom with a jetted tub, separate shower, large vanity and walk-in closet. Three more bedrooms share a hallway bathroom. All bedrooms offer walk-in or large closets and ceiling fans. Large upstairs loft area with a built-in desk, adjacent to the spacious up
Exquisite Executive Pool home, Stunning entertainment enjoyment! Recently built saltwater pool, spa and pergola with custom light features and surround sound speakers, make this backyard the place to be this summer! No Mello Roos tax. Gated RV/boat parking. Tesla solar system is large capacity and fully paid for. Five bedrooms and four bathrooms plus a bonus utility room for gym, home school or office space at the rear of the garage. Main floor bedroom and full bathroom. Stunning entryway opens to the formal dining area, complete with built-in hutch, wainscoting and crown molding. Large chef's kitchen is open to the family room creating a great room effect, boasting another built in niche as well as a cozy fireplace for ambiance. This cheerful kitchen is dressed in granite counters and stainless steel appliances. Kitchen highlights include newer dishwasher and double oven, center island and peninsula for extra seating, walk-in Pantry as well as an eat-in dining area. There is plenty of storage and counter space plus a built in butlers pantry/coffee bar/desk. The separate powder room is convenient so that the main floor bed/bath stays private. A huge closet inset beneath the stairwell, could be perfect for a designer wine closet, or simply just amazing storage. The Master Bedroom boasts hillside views, a large in-suite bathroom with a jetted tub, separate shower, large vanity and walk-in closet. Three more bedrooms share a hallway bathroom. All bedrooms offer walk-in or large closets and ceiling fans. Large upstairs loft area with a built-in desk, adjacent to the spacious upstairs laundry room. Custom hardscape and garden in front and backyards include fruit trees such as loquat, olive, Meyer lemon, avocado, grapefruit, and orange. *** Additional Highlights include: EV CHARGER IN GARAGE, TWO BACKYARD BBQ'S, SMART HOME FEATURES, RING SYSTEM, 2 NESTS AND NEST DOOR LOCK, HOME SURVEILLANCE SYSTEM AND NEW SCREENS ON ALL WINDOWS. This is an amazing home in an amazing location in the Pacific Crest Community, walking distance to elementary school and two parks. Low HOA and NO Mello Roos! This is a gorgeous property, be sure to watch the virtual tours!
Location
State CA
County Los Angeles
Area Santa Clarita (91390)
Zoning SCUR1
Interior
Interior Features Granite Counters, Wainscoting
Cooling Central Forced Air
Fireplaces Type FP in Family Room
Equipment Double Oven
Appliance Double Oven
Laundry Laundry Room
Exterior
Exterior Feature Stucco, Wood, Concrete
Parking Features Garage - Two Door
Garage Spaces 2.0
Pool Private
Utilities Available Sewer Connected
View Mountains/Hills
Total Parking Spaces 2
Building
Lot Description Sidewalks
Story 2
Lot Size Range 7500-10889 SF
Sewer Public Sewer
Water Public
Architectural Style Contemporary
Level or Stories 2 Story
Construction Status Turnkey
Others
Monthly Total Fees $140
Acceptable Financing Conventional, FHA, Cash To New Loan
Listing Terms Conventional, FHA, Cash To New Loan
Special Listing Condition Standard
Read Less Info
Want to know what your home might be worth? Contact us for a FREE valuation!

Our team is ready to help you sell your home for the highest possible price ASAP

Bought with Camden Whitfield • The Agency
"My job is to find and attract mastery-based agents to the office, protect the culture, and make sure everyone is happy! "







