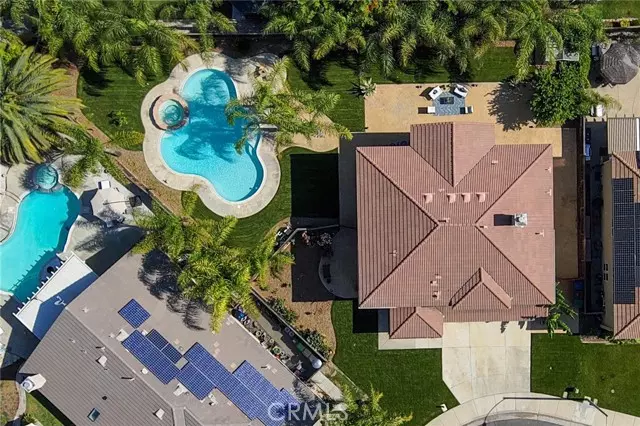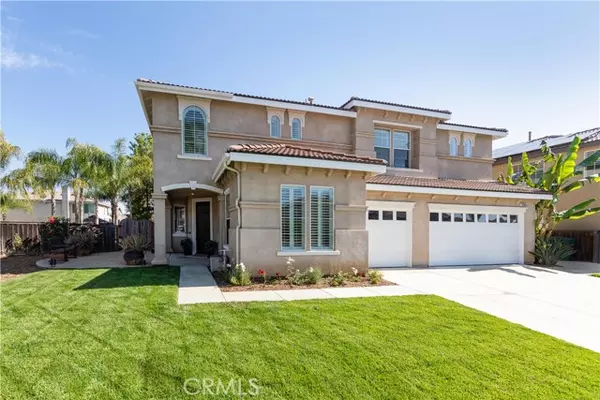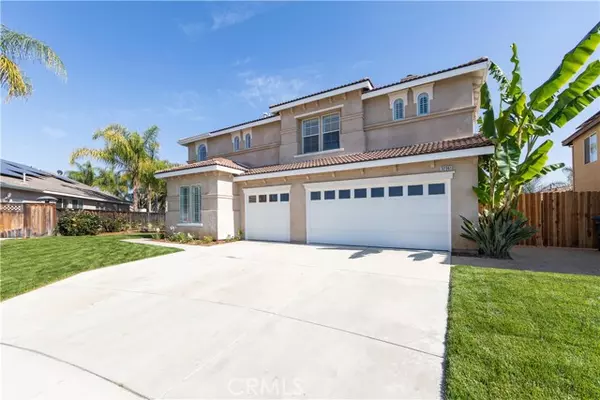$862,000
$849,990
1.4%For more information regarding the value of a property, please contact us for a free consultation.
5 Beds
3 Baths
3,541 SqFt
SOLD DATE : 07/11/2023
Key Details
Sold Price $862,000
Property Type Single Family Home
Sub Type Detached
Listing Status Sold
Purchase Type For Sale
Square Footage 3,541 sqft
Price per Sqft $243
MLS Listing ID SW23107203
Sold Date 07/11/23
Style Detached
Bedrooms 5
Full Baths 3
HOA Y/N No
Year Built 2003
Lot Size 0.280 Acres
Acres 0.28
Property Description
Welcome to this stunning and impeccably maintained pool and spa home located on a cul-de-sac on a 12,197 square foot lot. This exquisite single-family residence showcases exceptional craftsmanship and attention to detail, providing a luxurious living experience. You will love this open and flowing floor plan, perfect for both entertaining and everyday living. Downstairs you will find a formal living room and dining room, bedroom, full bath, spacious kitchen with brand new appliances, large island and breakfast bar, and large family room. Upstairs you will find an oversized loft, laundry room, four additional generously sized bedrooms. The primary bedroom is a true sanctuary, complete with a spa-like en-suite bathroom featuring dual sinks, separate vanity, large soaking tub, and a separate shower. Step outside to the expansive backyard, where you'll discover a private oasis designed for relaxation and entertainment. This meticulously landscaped yard has a huge pool, spa, mature palm trees, fruit trees, shed, lots of grassy area to play in, and large RV access. All this and so much more located in a sought-after neighborhood, close to shopping, dining, entertainment, and recreational amenities.
Welcome to this stunning and impeccably maintained pool and spa home located on a cul-de-sac on a 12,197 square foot lot. This exquisite single-family residence showcases exceptional craftsmanship and attention to detail, providing a luxurious living experience. You will love this open and flowing floor plan, perfect for both entertaining and everyday living. Downstairs you will find a formal living room and dining room, bedroom, full bath, spacious kitchen with brand new appliances, large island and breakfast bar, and large family room. Upstairs you will find an oversized loft, laundry room, four additional generously sized bedrooms. The primary bedroom is a true sanctuary, complete with a spa-like en-suite bathroom featuring dual sinks, separate vanity, large soaking tub, and a separate shower. Step outside to the expansive backyard, where you'll discover a private oasis designed for relaxation and entertainment. This meticulously landscaped yard has a huge pool, spa, mature palm trees, fruit trees, shed, lots of grassy area to play in, and large RV access. All this and so much more located in a sought-after neighborhood, close to shopping, dining, entertainment, and recreational amenities.
Location
State CA
County Riverside
Area Riv Cty-Winchester (92596)
Zoning SP ZONE
Interior
Cooling Central Forced Air
Fireplaces Type FP in Family Room
Equipment Dishwasher, Gas & Electric Range
Appliance Dishwasher, Gas & Electric Range
Laundry Laundry Room
Exterior
Parking Features Garage
Garage Spaces 3.0
Pool Below Ground, Private
View Mountains/Hills, Neighborhood
Total Parking Spaces 3
Building
Lot Description Cul-De-Sac, Sidewalks, Landscaped
Story 2
Sewer Public Sewer
Water Public
Level or Stories 2 Story
Others
Monthly Total Fees $197
Acceptable Financing Cash, Cash To New Loan
Listing Terms Cash, Cash To New Loan
Special Listing Condition Standard
Read Less Info
Want to know what your home might be worth? Contact us for a FREE valuation!

Our team is ready to help you sell your home for the highest possible price ASAP

Bought with Cale Thomas • Elite Properties Direct
"My job is to find and attract mastery-based agents to the office, protect the culture, and make sure everyone is happy! "







