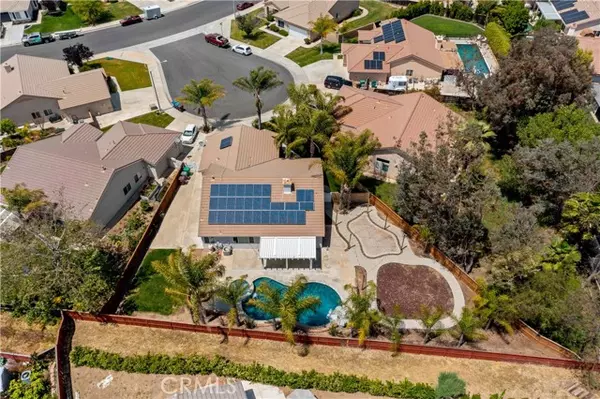$665,000
$630,000
5.6%For more information regarding the value of a property, please contact us for a free consultation.
5 Beds
2 Baths
1,951 SqFt
SOLD DATE : 06/30/2023
Key Details
Sold Price $665,000
Property Type Single Family Home
Sub Type Detached
Listing Status Sold
Purchase Type For Sale
Square Footage 1,951 sqft
Price per Sqft $340
MLS Listing ID SW23085384
Sold Date 06/30/23
Style Detached
Bedrooms 5
Full Baths 2
Construction Status Turnkey
HOA Fees $10/mo
HOA Y/N Yes
Year Built 2003
Lot Size 10,890 Sqft
Acres 0.25
Property Description
Step into this one-of-a-kind farmhouse-style home that perfectly blends rustic charm with contemporary amenities. As you enter, your senses will be enveloped by the cozy atmosphere created by the warm, natural wood flooring that flows seamlessly throughout the house. The kitchen has been thoughtfully upgraded with beautiful granite countertops, a charming farmhouse sink, and a cozy breakfast nook. This space seamlessly integrates with the family room and dining area. Entertaining guests is made easy with a convenient bar area, perfect for casual meals and cherished memories. Plus, a charming fireplace in the dining area adds an extra touch of warmth and sophistication. The family room is a welcoming space with shiplap walls and a fireplace that adds a touch of rustic elegance. With an open floor plan, this area offers ample room for relaxation and gathering with loved ones. Retreat to the master bedroom/bathroom, where you'll find double sinks, tile floors, and a separate shower and tub. This luxurious space offers a tranquil escape, ideal for unwinding after a long day. The guest bathroom has also been thoughtfully upgraded with new tile, granite countertops, and a charming shiplap wall, ensuring that visitors feel pampered during their visit. Experience outdoor living at its finest with this stunning backyard oasis situated on a spacious lot. Dive into the refreshing pool or soak in the hot tub while surrounded by a delightful atmosphere designed for entertaining. Let the kids race around on the nearby bike path while you enjoy evenings under the stars lit up by charming
Step into this one-of-a-kind farmhouse-style home that perfectly blends rustic charm with contemporary amenities. As you enter, your senses will be enveloped by the cozy atmosphere created by the warm, natural wood flooring that flows seamlessly throughout the house. The kitchen has been thoughtfully upgraded with beautiful granite countertops, a charming farmhouse sink, and a cozy breakfast nook. This space seamlessly integrates with the family room and dining area. Entertaining guests is made easy with a convenient bar area, perfect for casual meals and cherished memories. Plus, a charming fireplace in the dining area adds an extra touch of warmth and sophistication. The family room is a welcoming space with shiplap walls and a fireplace that adds a touch of rustic elegance. With an open floor plan, this area offers ample room for relaxation and gathering with loved ones. Retreat to the master bedroom/bathroom, where you'll find double sinks, tile floors, and a separate shower and tub. This luxurious space offers a tranquil escape, ideal for unwinding after a long day. The guest bathroom has also been thoughtfully upgraded with new tile, granite countertops, and a charming shiplap wall, ensuring that visitors feel pampered during their visit. Experience outdoor living at its finest with this stunning backyard oasis situated on a spacious lot. Dive into the refreshing pool or soak in the hot tub while surrounded by a delightful atmosphere designed for entertaining. Let the kids race around on the nearby bike path while you enjoy evenings under the stars lit up by charming string lights. Host friendly basketball competitions on the court and cool off under the shade of the alumawood patio cover with a ceiling fan. Too hot to play outside? Head inside and keep cool in the summer without worrying about a high electric bill while you take advantage your very own low cost solar panels. Located close to shopping amenities and within the coveted Temecula School District, this home offers both convenience and excellence in education. Winchester is a charming community known for its serene countryside surroundings, providing a peaceful retreat while still being within reach of urban conveniences. Don't miss the opportunity to make this exceptional Winchester home your own. Schedule a viewing today and discover the perfect blend of farmhouse allure and modern upgrades.
Location
State CA
County Riverside
Area Riv Cty-Winchester (92596)
Zoning R-1
Interior
Interior Features Granite Counters, Pantry
Cooling Central Forced Air
Flooring Tile, Wood
Fireplaces Type FP in Living Room
Equipment Dishwasher, Microwave, Gas Oven
Appliance Dishwasher, Microwave, Gas Oven
Laundry Laundry Room
Exterior
Parking Features Garage
Garage Spaces 2.0
Fence Wood
Pool Private
View Neighborhood
Total Parking Spaces 2
Building
Lot Description Cul-De-Sac, Curbs, Sidewalks, Landscaped
Story 1
Sewer Public Sewer
Water Public
Level or Stories 1 Story
Construction Status Turnkey
Others
Monthly Total Fees $86
Acceptable Financing Submit
Listing Terms Submit
Special Listing Condition Standard
Read Less Info
Want to know what your home might be worth? Contact us for a FREE valuation!

Our team is ready to help you sell your home for the highest possible price ASAP

Bought with Joe Nalley • Gold Shield Realty Group
"My job is to find and attract mastery-based agents to the office, protect the culture, and make sure everyone is happy! "







