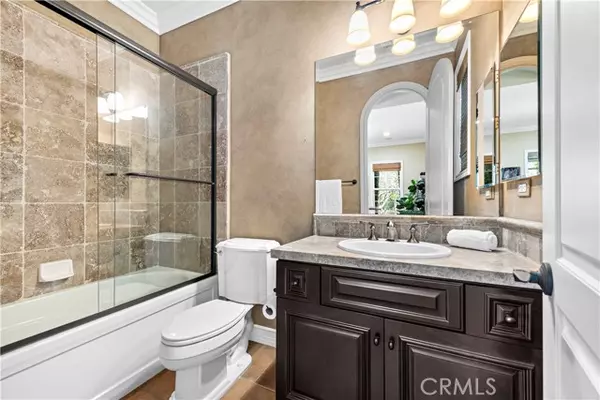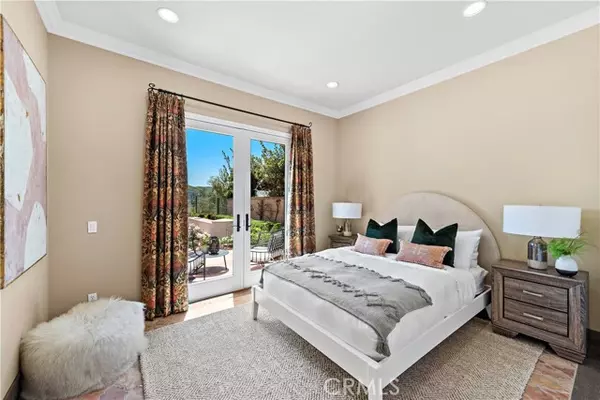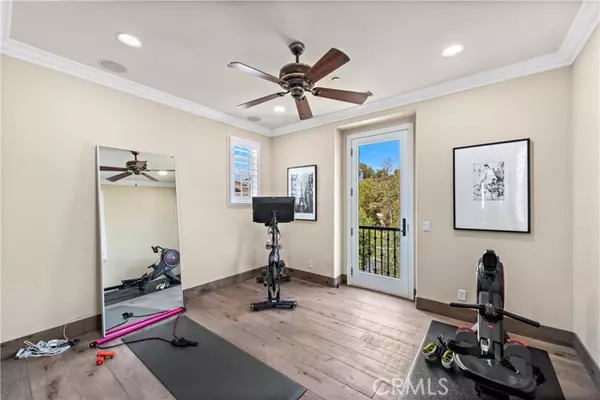$3,025,000
$3,100,000
2.4%For more information regarding the value of a property, please contact us for a free consultation.
5 Beds
6 Baths
5,387 SqFt
SOLD DATE : 06/26/2023
Key Details
Sold Price $3,025,000
Property Type Single Family Home
Sub Type Detached
Listing Status Sold
Purchase Type For Sale
Square Footage 5,387 sqft
Price per Sqft $561
MLS Listing ID OC23079705
Sold Date 06/26/23
Style Detached
Bedrooms 5
Full Baths 5
Half Baths 1
HOA Fees $300/mo
HOA Y/N Yes
Year Built 2005
Lot Size 10,072 Sqft
Acres 0.2312
Property Description
Welcome home to this stunning luxury estate in the exclusive gated community of Rancho Madrina. This former model home is filled with custom features, such as beautiful French oak floors milled onsite by a master craftsman and custom wrought iron railing that are sure to impress. With 5 bedrooms and 5.5 bathrooms spread out over 5387 square feet, there's plenty of space for everyone! Admire breathtaking 180-degree ocean and hill views from your primary suite balcony where you can watch the sunset each evening while enjoying dinner or coffee from the outdoor kitchen and dining area. The primary retreat provides a cozy sitting area with two-sided fireplace perfect for relaxing after a long day. It also includes a large primary bathroom with soaking tub, plus an expansive walk-in closet featuring custom built-ins and LED lighting - truly no detail was spared! And dont forget about the four car garage offering ample storage space. Come see all this luxurious estate has to offer today it won't last long!
Welcome home to this stunning luxury estate in the exclusive gated community of Rancho Madrina. This former model home is filled with custom features, such as beautiful French oak floors milled onsite by a master craftsman and custom wrought iron railing that are sure to impress. With 5 bedrooms and 5.5 bathrooms spread out over 5387 square feet, there's plenty of space for everyone! Admire breathtaking 180-degree ocean and hill views from your primary suite balcony where you can watch the sunset each evening while enjoying dinner or coffee from the outdoor kitchen and dining area. The primary retreat provides a cozy sitting area with two-sided fireplace perfect for relaxing after a long day. It also includes a large primary bathroom with soaking tub, plus an expansive walk-in closet featuring custom built-ins and LED lighting - truly no detail was spared! And dont forget about the four car garage offering ample storage space. Come see all this luxurious estate has to offer today it won't last long!
Location
State CA
County Orange
Area Oc - San Juan Capistrano (92675)
Interior
Cooling Central Forced Air, High Efficiency
Flooring Wood
Fireplaces Type FP in Family Room, FP in Living Room, FP in Master BR, Patio/Outdoors, Gas, Bath, Master Retreat, Two Way
Equipment Dryer, Washer
Appliance Dryer, Washer
Laundry Laundry Room, Inside
Exterior
Garage Spaces 4.0
Community Features Horse Trails
Complex Features Horse Trails
View Mountains/Hills, Ocean, Panoramic, City Lights
Total Parking Spaces 4
Building
Lot Description Curbs, Sidewalks, Landscaped
Story 2
Lot Size Range 7500-10889 SF
Sewer Sewer Paid
Water Public
Level or Stories 2 Story
Others
Monthly Total Fees $644
Acceptable Financing Cash, Conventional, FHA, Cash To New Loan
Listing Terms Cash, Conventional, FHA, Cash To New Loan
Special Listing Condition Standard
Read Less Info
Want to know what your home might be worth? Contact us for a FREE valuation!

Our team is ready to help you sell your home for the highest possible price ASAP

Bought with Jill Mitzev • Pacific Sotheby's Int'l Realty
"My job is to find and attract mastery-based agents to the office, protect the culture, and make sure everyone is happy! "







