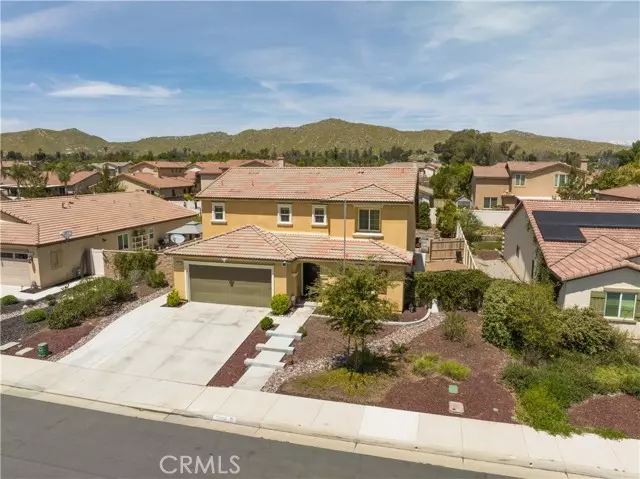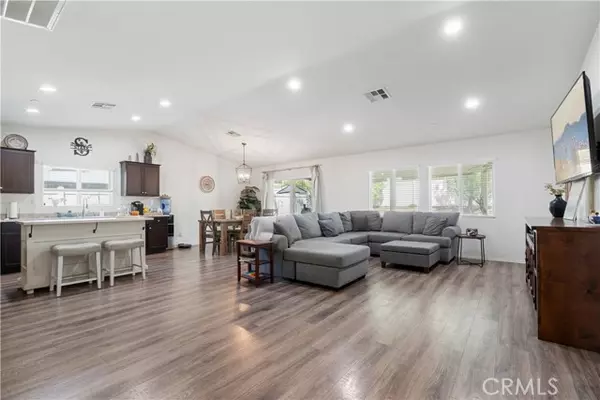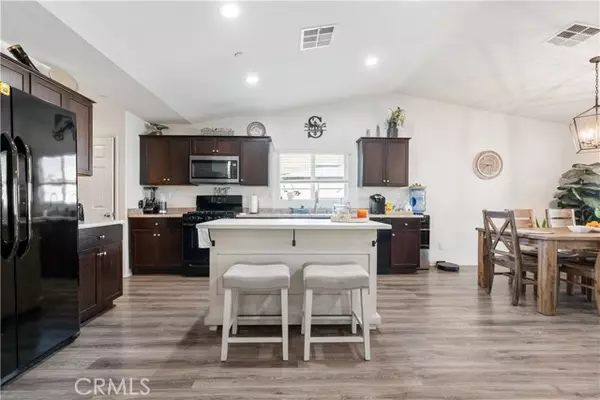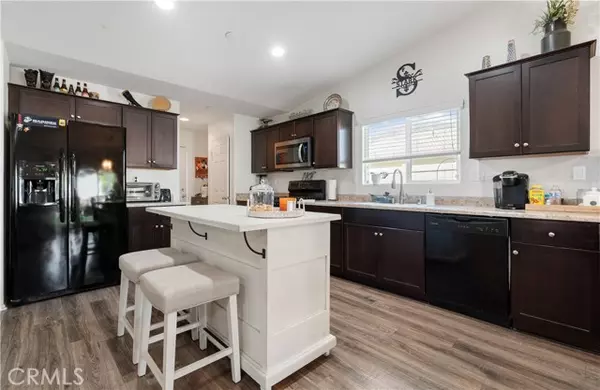$560,000
$560,000
For more information regarding the value of a property, please contact us for a free consultation.
4 Beds
3 Baths
2,273 SqFt
SOLD DATE : 06/23/2023
Key Details
Sold Price $560,000
Property Type Single Family Home
Sub Type Detached
Listing Status Sold
Purchase Type For Sale
Square Footage 2,273 sqft
Price per Sqft $246
MLS Listing ID SW23069577
Sold Date 06/23/23
Style Detached
Bedrooms 4
Full Baths 3
Construction Status Turnkey,Updated/Remodeled
HOA Fees $40/mo
HOA Y/N Yes
Year Built 2017
Lot Size 7,841 Sqft
Acres 0.18
Property Description
This is a beautiful, move-in ready, and OPEN CONCEPT home in the desirable Community of Winchester Trails with many custom features! This home features a very rare DOWNSTAIRS MAIN BEDROOM! As you enter the house, there is a spacious formal entry and custom vinyl plank flooring that take you to the open and bright great room! The kitchen is massive and features a ton of storage, dark cabinets, black appliances, and a large pantry. The kitchen opens up to the dining area and family room which are both very large and have tons of natural light! The Master Bedroom is located downstairs, is very spacious, and has a large ensuite bathroom that has a huge walk-in shower, and a large walk-in closet. At the front of the home is a second downstairs bedroom that also features a full bathroom which makes for a great guest room or in-law suite. Upstairs you will find a generous loft, 2 full-size bedrooms, and a full bathroom. In the backyard, you will find a ton of hardscaping and landscaping that has been done. The lot is quite large and offers you plenty of privacy. The sideyard is ultra-wide and has plenty of potential for RV parking. You also have a large Aluma wood patio cover with recessed lighting, 2 built-in fans, grass, custom rock, a firepit, and a shed. Just minutes from Highway 79, Schools, and shopping. This home is a must-see!
This is a beautiful, move-in ready, and OPEN CONCEPT home in the desirable Community of Winchester Trails with many custom features! This home features a very rare DOWNSTAIRS MAIN BEDROOM! As you enter the house, there is a spacious formal entry and custom vinyl plank flooring that take you to the open and bright great room! The kitchen is massive and features a ton of storage, dark cabinets, black appliances, and a large pantry. The kitchen opens up to the dining area and family room which are both very large and have tons of natural light! The Master Bedroom is located downstairs, is very spacious, and has a large ensuite bathroom that has a huge walk-in shower, and a large walk-in closet. At the front of the home is a second downstairs bedroom that also features a full bathroom which makes for a great guest room or in-law suite. Upstairs you will find a generous loft, 2 full-size bedrooms, and a full bathroom. In the backyard, you will find a ton of hardscaping and landscaping that has been done. The lot is quite large and offers you plenty of privacy. The sideyard is ultra-wide and has plenty of potential for RV parking. You also have a large Aluma wood patio cover with recessed lighting, 2 built-in fans, grass, custom rock, a firepit, and a shed. Just minutes from Highway 79, Schools, and shopping. This home is a must-see!
Location
State CA
County Riverside
Area Riv Cty-Winchester (92596)
Zoning R-1
Interior
Interior Features Formica Counters, Pantry, Recessed Lighting
Cooling Central Forced Air
Flooring Carpet, Linoleum/Vinyl
Equipment Dishwasher, Microwave, Vented Exhaust Fan, Water Line to Refr, Gas Range
Appliance Dishwasher, Microwave, Vented Exhaust Fan, Water Line to Refr, Gas Range
Laundry Laundry Room, Inside
Exterior
Parking Features Garage, Garage - Single Door, Garage Door Opener
Garage Spaces 2.0
Fence Vinyl
Utilities Available Cable Connected, Electricity Connected, Natural Gas Connected, Phone Connected, Sewer Connected, Water Connected
View Mountains/Hills, Neighborhood, City Lights
Roof Type Tile/Clay
Total Parking Spaces 5
Building
Lot Description Curbs, Sidewalks, Landscaped, Sprinklers In Front, Sprinklers In Rear
Story 2
Lot Size Range 7500-10889 SF
Sewer Public Sewer
Water Public
Level or Stories 2 Story
Construction Status Turnkey,Updated/Remodeled
Others
Monthly Total Fees $104
Acceptable Financing Cash, Conventional, FHA, VA, Cash To New Loan, Submit
Listing Terms Cash, Conventional, FHA, VA, Cash To New Loan, Submit
Special Listing Condition Standard
Read Less Info
Want to know what your home might be worth? Contact us for a FREE valuation!

Our team is ready to help you sell your home for the highest possible price ASAP

Bought with Leo Esguerra • Palisade Realty, Inc
"My job is to find and attract mastery-based agents to the office, protect the culture, and make sure everyone is happy! "







