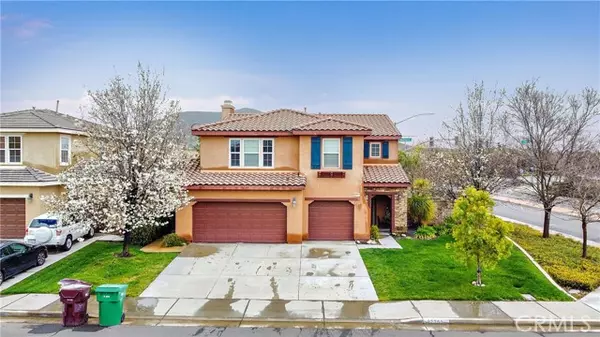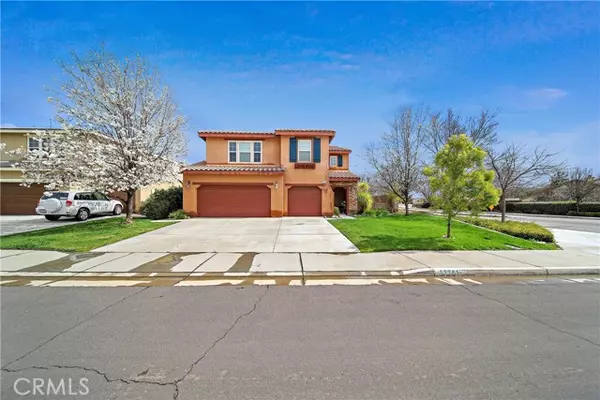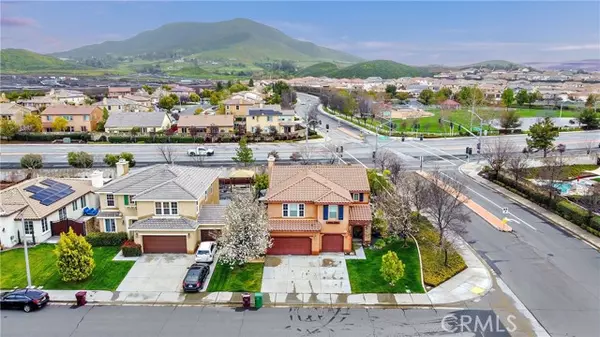$615,000
$599,999
2.5%For more information regarding the value of a property, please contact us for a free consultation.
4 Beds
3 Baths
2,467 SqFt
SOLD DATE : 06/21/2023
Key Details
Sold Price $615,000
Property Type Single Family Home
Sub Type Detached
Listing Status Sold
Purchase Type For Sale
Square Footage 2,467 sqft
Price per Sqft $249
MLS Listing ID IG23047443
Sold Date 06/21/23
Style Detached
Bedrooms 4
Full Baths 2
Half Baths 1
HOA Fees $51/mo
HOA Y/N Yes
Year Built 2006
Lot Size 9,148 Sqft
Acres 0.21
Property Description
This stunning 4 bedroom, 3 bathroom home offers 2467 square feet of living space and sits on a spacious 9000 square foot lot. The home features an open concept design, creating a seamless flow throughout the main living areas. As you step inside, you will immediately notice the natural light that floods the home, creating a warm and inviting atmosphere. The spacious living room is perfect for entertaining guests or relaxing with family, while the fully equipped kitchen offers a wide floor plan and ample counter space, making it a chef's dream. The formal dining area is perfect for hosting dinner parties, and the cozy family room with a fireplace provides a comfortable space to unwind. The home has four generously sized bedrooms, including a master suite with an ensuite bathroom and walk-in closet. The other three bedrooms are also spacious and comfortable, perfect for family or guests. Overall, this home is the perfect blend of modern elegance and comfortable living, providing a perfect sanctuary to call your own.
This stunning 4 bedroom, 3 bathroom home offers 2467 square feet of living space and sits on a spacious 9000 square foot lot. The home features an open concept design, creating a seamless flow throughout the main living areas. As you step inside, you will immediately notice the natural light that floods the home, creating a warm and inviting atmosphere. The spacious living room is perfect for entertaining guests or relaxing with family, while the fully equipped kitchen offers a wide floor plan and ample counter space, making it a chef's dream. The formal dining area is perfect for hosting dinner parties, and the cozy family room with a fireplace provides a comfortable space to unwind. The home has four generously sized bedrooms, including a master suite with an ensuite bathroom and walk-in closet. The other three bedrooms are also spacious and comfortable, perfect for family or guests. Overall, this home is the perfect blend of modern elegance and comfortable living, providing a perfect sanctuary to call your own.
Location
State CA
County Riverside
Area Riv Cty-Winchester (92596)
Zoning SP ZONE
Interior
Cooling Central Forced Air, Wall/Window
Flooring Carpet, Laminate, Tile
Fireplaces Type FP in Family Room
Laundry Inside
Exterior
Garage Spaces 3.0
View Neighborhood
Roof Type Tile/Clay
Total Parking Spaces 6
Building
Lot Description Curbs, Sidewalks
Story 2
Lot Size Range 7500-10889 SF
Sewer Public Sewer
Water Public
Level or Stories 2 Story
Others
Monthly Total Fees $295
Acceptable Financing Cash, Conventional, FHA, VA, Submit
Listing Terms Cash, Conventional, FHA, VA, Submit
Special Listing Condition Standard
Read Less Info
Want to know what your home might be worth? Contact us for a FREE valuation!

Our team is ready to help you sell your home for the highest possible price ASAP

Bought with Adam Bouvet • Exit Alliance Realty
"My job is to find and attract mastery-based agents to the office, protect the culture, and make sure everyone is happy! "







