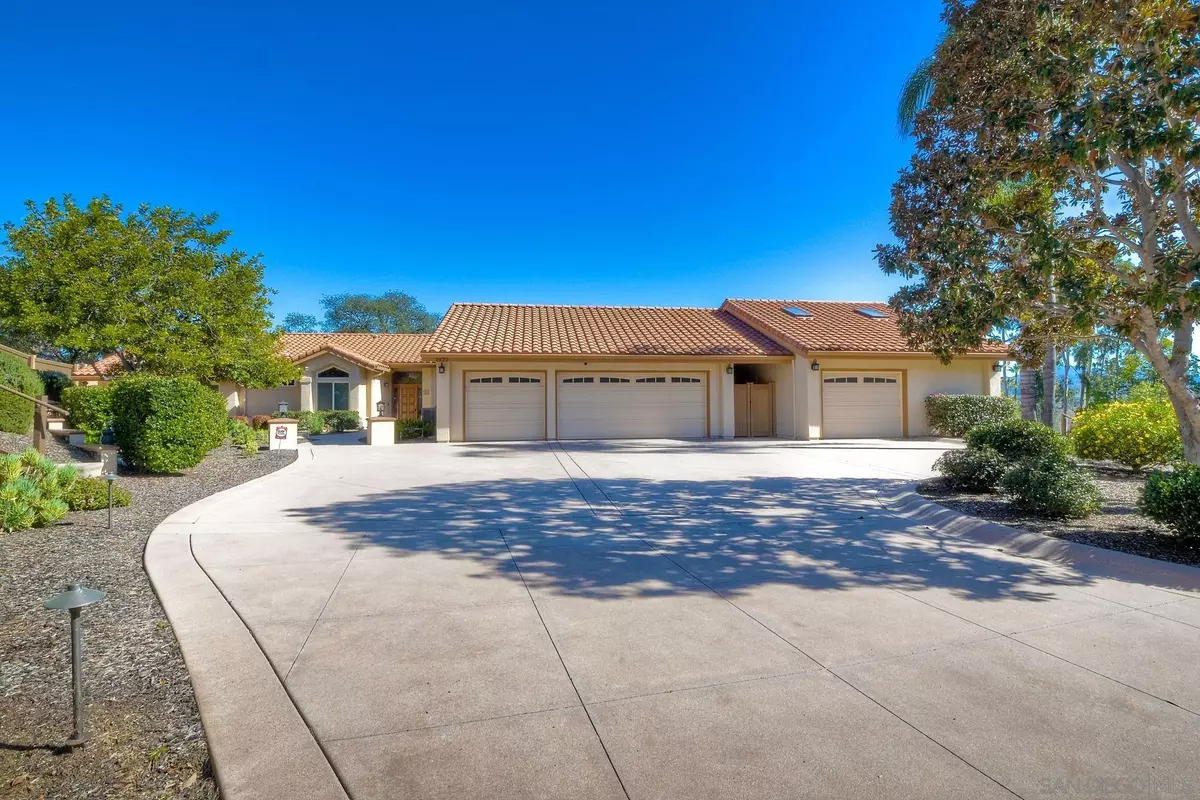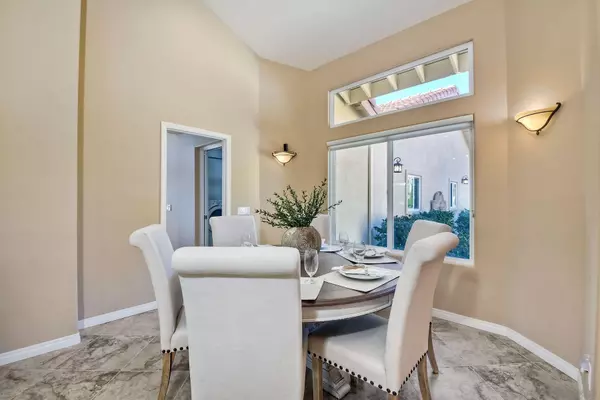$1,560,000
$1,550,000
0.6%For more information regarding the value of a property, please contact us for a free consultation.
4 Beds
3 Baths
3,154 SqFt
SOLD DATE : 06/20/2023
Key Details
Sold Price $1,560,000
Property Type Single Family Home
Sub Type Detached
Listing Status Sold
Purchase Type For Sale
Square Footage 3,154 sqft
Price per Sqft $494
Subdivision South Escondido
MLS Listing ID 230005837
Sold Date 06/20/23
Style Detached
Bedrooms 4
Full Baths 3
Construction Status Turnkey
HOA Fees $120/mo
HOA Y/N Yes
Year Built 1988
Property Description
3154 SqFt stunning single level home in the private gated Las Palmas Ranch community of South Escondido. Great potential to convert existing 2 car garage and bath into fantastic 497.5 SqFt ADU! Situated on a 0.94 acre lot, the long driveway moves through the beautifully landscaped low maintenance front yard. The inviting front entry welcomes you with a private patio, water fountain and custom door with stained glass accents. Entering the formal living and dining room, the dramatic vaulted ceilings and wall of windows to the picturesque backyard view create a light filled welcome. Warm, neutral colors and beautiful tile floors continue throughout the entire home. See Supplement.
The kitchen has vaulted ceilings and expansive rich wood cabinets with granite countertops, creating generous storage and a substantial workspace. The 7x5 foot island with pendant lighting, seating for 4 and second sink is an entertainer's dream. Stainless steel appliances, built in Sub-Zero refrigerator and a spacious eat in area complete this wonderful gathering place. The family room opens to the kitchen and offers a statement gas fireplace, sliding glass doors to the sideyard and back patio, both with convenient doggy doors. A full bathroom and ample laundry room complete this wing of the home. The primary suite is an oasis behind double doors. The bedroom has a vaulted ceiling, dual sconce lighting on one wall, walk-in closet with rich wood built-ins and SolaTubes providing natural light. A sizeable window and glass door to the back patio bring in the tranquil backyard view. The attached bathroom also has a vaulted ceiling, double vanity, framed mirrors, handsome light fixtures, a jetted tub with a peaceful view through the large window and an oversized shower with bench, grab bars and niche for convenient storage. Full property description, amenities list and floorplan attached.
Location
State CA
County San Diego
Community South Escondido
Area Escondido (92025)
Rooms
Family Room 15x25
Master Bedroom 16x16
Bedroom 2 13x13
Bedroom 3 16x12
Bedroom 4 15x10
Living Room 18x16
Dining Room 13x13
Kitchen 22x15
Interior
Heating Natural Gas
Cooling Central Forced Air, Zoned Area(s)
Flooring Tile
Fireplaces Number 1
Fireplaces Type FP in Family Room, Gas
Equipment Dishwasher, Disposal, Fire Sprinklers, Microwave, Refrigerator, Electric Stove, Counter Top
Appliance Dishwasher, Disposal, Fire Sprinklers, Microwave, Refrigerator, Electric Stove, Counter Top
Laundry Laundry Room
Exterior
Exterior Feature Stucco
Parking Features Attached, Detached
Garage Spaces 5.0
Fence Full, Vinyl
Utilities Available Electricity Connected, Natural Gas Connected, Sewer Connected, Water Connected
View Parklike, Valley/Canyon, Trees/Woods
Roof Type Concrete
Total Parking Spaces 11
Building
Story 1
Lot Size Range .5 to 1 AC
Sewer Sewer Connected
Water Meter on Property
Architectural Style Traditional
Level or Stories 1 Story
Construction Status Turnkey
Others
Ownership Fee Simple
Monthly Total Fees $120
Acceptable Financing Cash, Conventional
Listing Terms Cash, Conventional
Read Less Info
Want to know what your home might be worth? Contact us for a FREE valuation!

Our team is ready to help you sell your home for the highest possible price ASAP

Bought with OUT OF AREA • OUT OF AREA
"My job is to find and attract mastery-based agents to the office, protect the culture, and make sure everyone is happy! "







