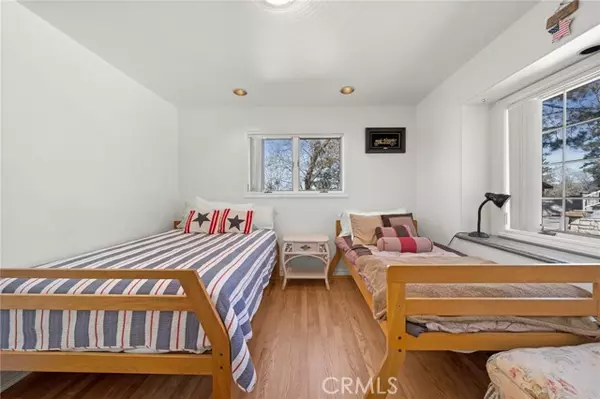$770,000
$809,000
4.8%For more information regarding the value of a property, please contact us for a free consultation.
4 Beds
4 Baths
3,711 SqFt
SOLD DATE : 06/14/2023
Key Details
Sold Price $770,000
Property Type Single Family Home
Sub Type Detached
Listing Status Sold
Purchase Type For Sale
Square Footage 3,711 sqft
Price per Sqft $207
MLS Listing ID PW23052534
Sold Date 06/14/23
Style Detached
Bedrooms 4
Full Baths 4
HOA Y/N No
Year Built 1992
Lot Size 0.390 Acres
Acres 0.3903
Property Description
Experience the ultimate mountain retreat at this stunning custom home in the mountains! Nestled on two spacious lots, this property offers over a half-acre of breathtaking valley, mountain, and canyon views. Located on a tranquil cul-de-sac, you can easily accommodate up to 10 cars. The main level boasts a cozy living room with a fireplace and a wall of windows showcasing the stunning views. The open kitchen features granite counters, stainless steel appliances, a walk-in pantry, and a breakfast bar, while the family room offers picture windows, a dining area, and a wood-burning stove. Other main level features include an office, laundry room, and bath with a shower. Step outside to a large Trex view deck, perfect for entertaining or relaxing amidst the scenic beauty. Upstairs, the luxurious master retreat awaits with a seating area, fireplace, walk-in closet, built-ins, bath with a shower and spa tub, and a private deck. Downstairs, you'll find a den with a workout area, four more bedrooms, two additional baths, a sizable indoor sauna, and another viewing deck with a spa tub. The front vista view patio is nestled in the trees in the side yard, while a water feature greets you out front. The oversized attached 2 car garage with a built-in bath is currently set up as a game room with a pool table and bar area. Conveniently located in the enchanted forest area, this property offers easy year-round access and is just 21 miles from Bear Mountain Ski Area, providing quick and easy access to ski resorts. Don't miss this opportunity to own your own mountain retreat!
Experience the ultimate mountain retreat at this stunning custom home in the mountains! Nestled on two spacious lots, this property offers over a half-acre of breathtaking valley, mountain, and canyon views. Located on a tranquil cul-de-sac, you can easily accommodate up to 10 cars. The main level boasts a cozy living room with a fireplace and a wall of windows showcasing the stunning views. The open kitchen features granite counters, stainless steel appliances, a walk-in pantry, and a breakfast bar, while the family room offers picture windows, a dining area, and a wood-burning stove. Other main level features include an office, laundry room, and bath with a shower. Step outside to a large Trex view deck, perfect for entertaining or relaxing amidst the scenic beauty. Upstairs, the luxurious master retreat awaits with a seating area, fireplace, walk-in closet, built-ins, bath with a shower and spa tub, and a private deck. Downstairs, you'll find a den with a workout area, four more bedrooms, two additional baths, a sizable indoor sauna, and another viewing deck with a spa tub. The front vista view patio is nestled in the trees in the side yard, while a water feature greets you out front. The oversized attached 2 car garage with a built-in bath is currently set up as a game room with a pool table and bar area. Conveniently located in the enchanted forest area, this property offers easy year-round access and is just 21 miles from Bear Mountain Ski Area, providing quick and easy access to ski resorts. Don't miss this opportunity to own your own mountain retreat!
Location
State CA
County San Bernardino
Area Running Springs (92382)
Zoning HT/RS-10M
Interior
Interior Features 2 Staircases, Balcony, Bar, Copper Plumbing Full, Granite Counters, Pantry
Heating Natural Gas, Wood
Cooling Central Forced Air
Fireplaces Type FP in Family Room, FP in Master BR
Equipment Dishwasher, Double Oven
Appliance Dishwasher, Double Oven
Laundry Laundry Room
Exterior
Garage Spaces 2.0
View Mountains/Hills, Panoramic, Valley/Canyon
Total Parking Spaces 2
Building
Story 2
Sewer Public Sewer
Water Public
Level or Stories 2 Story
Others
Monthly Total Fees $107
Acceptable Financing Exchange
Listing Terms Exchange
Special Listing Condition Standard
Read Less Info
Want to know what your home might be worth? Contact us for a FREE valuation!

Our team is ready to help you sell your home for the highest possible price ASAP

Bought with KAREN O'BRIEN • BRUIN TROJAN REALTY, INC.
"My job is to find and attract mastery-based agents to the office, protect the culture, and make sure everyone is happy! "







