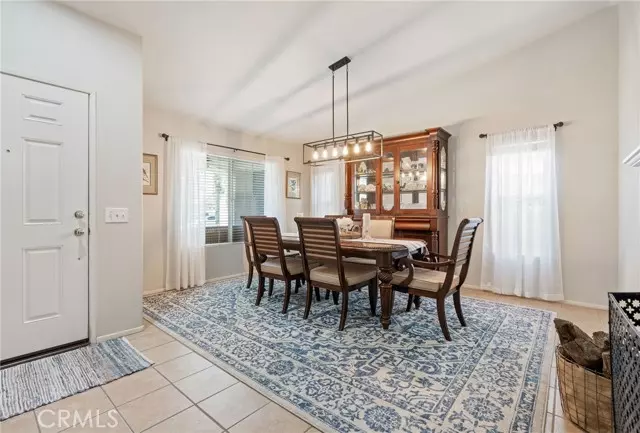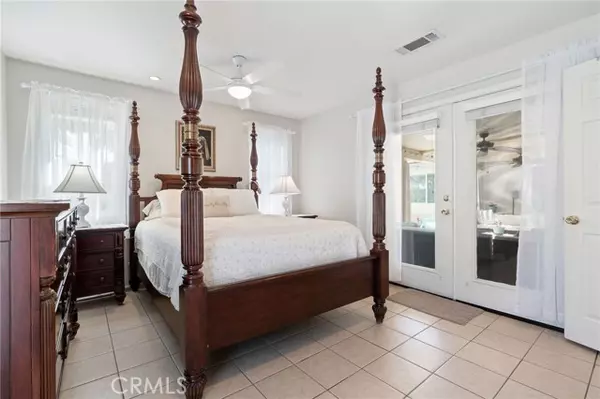$630,000
$619,900
1.6%For more information regarding the value of a property, please contact us for a free consultation.
4 Beds
3 Baths
2,063 SqFt
SOLD DATE : 06/01/2023
Key Details
Sold Price $630,000
Property Type Single Family Home
Sub Type Detached
Listing Status Sold
Purchase Type For Sale
Square Footage 2,063 sqft
Price per Sqft $305
MLS Listing ID SW23075184
Sold Date 06/01/23
Style Detached
Bedrooms 4
Full Baths 3
Construction Status Turnkey
HOA Fees $10/ann
HOA Y/N Yes
Year Built 2001
Lot Size 7,841 Sqft
Acres 0.18
Property Description
This is THE ONE! Read to the very end for what makes this home unique and special. This 4 bedroom, 3 full bathroom home has been loved and cared for by the original owner since it was new.Walk through the front door and into a cozy dining/living room with a gas fireplace. High ceilings open the interior spaces up nicely. The kitchen has a great layout with center island, updated cabinets, countertops and appliances. New disposal and dishwasher have been recently installed. Down the main hallway are the 2 large secondary bedrooms. Both rooms have wonderful views of the park like landscaping. Next is the giant sized master bedroom and bathroom. Inside there are 2 large closets, one walk-in and one standard closet. Super high vaultedceiling with ceiling fan makes this room especially open and airy. In the bathroom there are dual sinks and a separate room for the roman style bathtub and shower. Further down the main hallway is the hall bathroom with shower and tub combo. The laundry room is inside the home at the end of the hallway. This home is super unique because it has 2 master suites. Just beside the kitchen there is a large additional family room added on that overlooks a large backyard with patio and sitting area. The park-like backyardwith mature trees and realgreen grass isperfect for familygatherings or quietlyenjoying a book. Next to the new family room is the second separate master bedroom and bathroom suite. This wing of the home is quiet and private withitsown outside fencedin patio. The bath has a large roman style tub and the walk-in closet is HUGE! This home ha
This is THE ONE! Read to the very end for what makes this home unique and special. This 4 bedroom, 3 full bathroom home has been loved and cared for by the original owner since it was new.Walk through the front door and into a cozy dining/living room with a gas fireplace. High ceilings open the interior spaces up nicely. The kitchen has a great layout with center island, updated cabinets, countertops and appliances. New disposal and dishwasher have been recently installed. Down the main hallway are the 2 large secondary bedrooms. Both rooms have wonderful views of the park like landscaping. Next is the giant sized master bedroom and bathroom. Inside there are 2 large closets, one walk-in and one standard closet. Super high vaultedceiling with ceiling fan makes this room especially open and airy. In the bathroom there are dual sinks and a separate room for the roman style bathtub and shower. Further down the main hallway is the hall bathroom with shower and tub combo. The laundry room is inside the home at the end of the hallway. This home is super unique because it has 2 master suites. Just beside the kitchen there is a large additional family room added on that overlooks a large backyard with patio and sitting area. The park-like backyardwith mature trees and realgreen grass isperfect for familygatherings or quietlyenjoying a book. Next to the new family room is the second separate master bedroom and bathroom suite. This wing of the home is quiet and private withitsown outside fencedin patio. The bath has a large roman style tub and the walk-in closet is HUGE! This home has tons of upgrades and feels like home. Convenient to local schools, walking distance to Susan LaVorgna Elementary, parks, shopping, Temecula Valley, wineries, and freeways. Low HOA, super low taxes and in the award winning Temecula Unified School District. Let's make this French Valley gem your home!
Location
State CA
County Riverside
Area Riv Cty-Winchester (92596)
Zoning R-1
Interior
Interior Features Granite Counters, Pantry, Recessed Lighting
Heating Natural Gas
Cooling Central Forced Air, Gas
Flooring Tile
Fireplaces Type FP in Family Room
Equipment Dishwasher, Gas Range
Appliance Dishwasher, Gas Range
Laundry Laundry Room, Inside
Exterior
Exterior Feature Stucco
Parking Features Direct Garage Access
Garage Spaces 2.0
Fence Wood
Utilities Available Cable Available, Electricity Connected, Natural Gas Connected, Sewer Connected, Water Connected
View Courtyard
Roof Type Concrete
Total Parking Spaces 2
Building
Story 1
Lot Size Range 7500-10889 SF
Sewer Sewer Paid
Water Public
Architectural Style Cottage
Level or Stories 1 Story
Construction Status Turnkey
Others
Monthly Total Fees $95
Acceptable Financing Cash, Conventional, FHA, VA
Listing Terms Cash, Conventional, FHA, VA
Read Less Info
Want to know what your home might be worth? Contact us for a FREE valuation!

Our team is ready to help you sell your home for the highest possible price ASAP

Bought with Frank Van Dyke • Van Dyke Real Estate
"My job is to find and attract mastery-based agents to the office, protect the culture, and make sure everyone is happy! "







