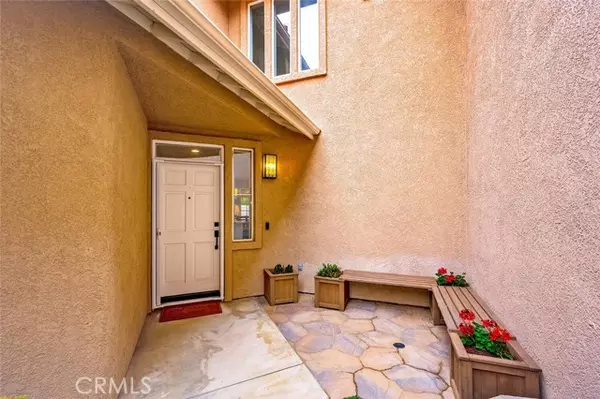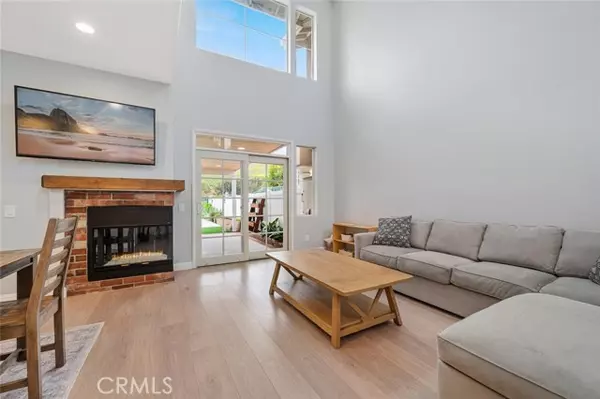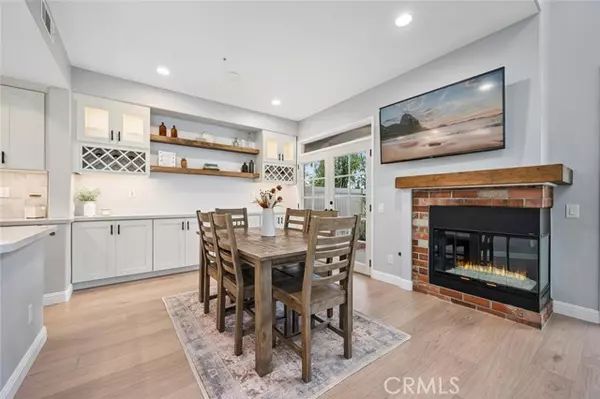$1,050,000
$1,095,000
4.1%For more information regarding the value of a property, please contact us for a free consultation.
2 Beds
3 Baths
1,300 SqFt
SOLD DATE : 06/01/2023
Key Details
Sold Price $1,050,000
Property Type Single Family Home
Sub Type Patio/Garden
Listing Status Sold
Purchase Type For Sale
Square Footage 1,300 sqft
Price per Sqft $807
MLS Listing ID PW23067094
Sold Date 06/01/23
Style All Other Attached
Bedrooms 2
Full Baths 2
Half Baths 1
Construction Status Turnkey,Updated/Remodeled
HOA Fees $543/mo
HOA Y/N Yes
Year Built 1992
Property Description
Located on the 15th green of the San Juan Hills golf course, This home's stunning views are hard to beat. Settled on a cul-de-sac in the highly sought after gated neighborhood of San Juan Hills, this property checks all of the boxes. It features one of the largest driveways in the community as well as one of the larger backyards. The newly constructed outdoor entertainment area with a TV, tiled bar, and BBQ is shaded by a cedar tongue and groove patio cover. As you walk through the private gated entry and then through the front door, you are immediately greeted with plenty of natural light, high ceilings with recessed lighting, and hillside views. This open floor plan features plenty of storage, a natural gas fireplace, high-end luxury vinyl flooring, and a fully remodeled kitchen where no expense was spared. Aspects of this kitchen include a custom appliance and pantry cabinet, pullout drawers, spice cabinet, under cabinet lighting, and a Kohler cast-iron farmhouse sink. Upstairs, the hillside golf course views can be enjoyed through the slider or balcony in the master suite. The second bedroom has a full en-suite bathroom with an oversized closet. In the two car garage you will find ample added storage, the bonus of epoxy flooring, and a whole-house water softening system. Located a short walk to the pool, spa, fitness center, and beautiful green belt, this home is truly a rare find in this hidden gem neighborhood.
Located on the 15th green of the San Juan Hills golf course, This home's stunning views are hard to beat. Settled on a cul-de-sac in the highly sought after gated neighborhood of San Juan Hills, this property checks all of the boxes. It features one of the largest driveways in the community as well as one of the larger backyards. The newly constructed outdoor entertainment area with a TV, tiled bar, and BBQ is shaded by a cedar tongue and groove patio cover. As you walk through the private gated entry and then through the front door, you are immediately greeted with plenty of natural light, high ceilings with recessed lighting, and hillside views. This open floor plan features plenty of storage, a natural gas fireplace, high-end luxury vinyl flooring, and a fully remodeled kitchen where no expense was spared. Aspects of this kitchen include a custom appliance and pantry cabinet, pullout drawers, spice cabinet, under cabinet lighting, and a Kohler cast-iron farmhouse sink. Upstairs, the hillside golf course views can be enjoyed through the slider or balcony in the master suite. The second bedroom has a full en-suite bathroom with an oversized closet. In the two car garage you will find ample added storage, the bonus of epoxy flooring, and a whole-house water softening system. Located a short walk to the pool, spa, fitness center, and beautiful green belt, this home is truly a rare find in this hidden gem neighborhood.
Location
State CA
County Orange
Area Oc - San Juan Capistrano (92675)
Interior
Interior Features Balcony, Bar, Copper Plumbing Full, Dry Bar, Recessed Lighting, Two Story Ceilings, Unfurnished
Heating Natural Gas
Cooling Central Forced Air
Flooring Linoleum/Vinyl
Fireplaces Type FP in Living Room, Gas, Heatilator
Equipment Dishwasher, Disposal, Refrigerator, Water Softener, Water Line to Refr, Gas Range, Water Purifier
Appliance Dishwasher, Disposal, Refrigerator, Water Softener, Water Line to Refr, Gas Range, Water Purifier
Laundry Laundry Room, Inside
Exterior
Exterior Feature Stucco, Concrete
Parking Features Direct Garage Access, Garage, Garage - Two Door, Garage Door Opener
Garage Spaces 2.0
Fence Good Condition, Wrought Iron, Vinyl
Pool Below Ground, Association, Gunite, Heated
Community Features Horse Trails
Complex Features Horse Trails
Utilities Available Cable Available, Electricity Available, Natural Gas Available, Sewer Available, Underground Utilities, Water Available
View Golf Course, Mountains/Hills, Valley/Canyon, Neighborhood, Trees/Woods
Roof Type Common Roof,Spanish Tile
Total Parking Spaces 6
Building
Lot Description Cul-De-Sac, Curbs, Sidewalks, Landscaped, Sprinklers In Front, Sprinklers In Rear
Story 2
Sewer Public Sewer
Water Public
Architectural Style Mediterranean/Spanish
Level or Stories 2 Story
Construction Status Turnkey,Updated/Remodeled
Others
Monthly Total Fees $544
Acceptable Financing Cash, Conventional, FHA, VA, Cash To New Loan
Listing Terms Cash, Conventional, FHA, VA, Cash To New Loan
Special Listing Condition Standard
Read Less Info
Want to know what your home might be worth? Contact us for a FREE valuation!

Our team is ready to help you sell your home for the highest possible price ASAP

Bought with Jason Fleming • BayBrook Realty
"My job is to find and attract mastery-based agents to the office, protect the culture, and make sure everyone is happy! "







