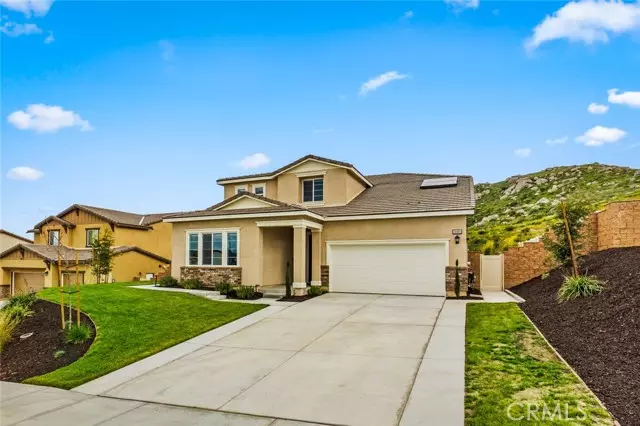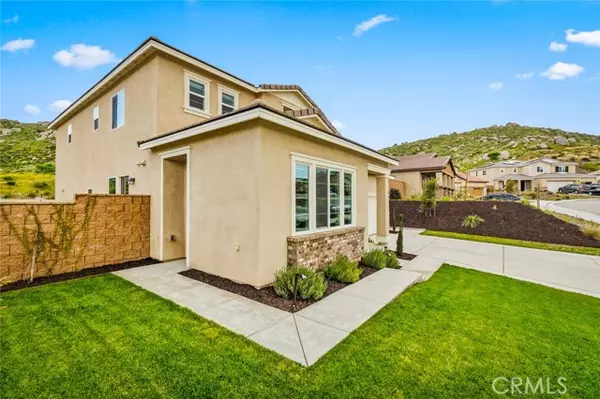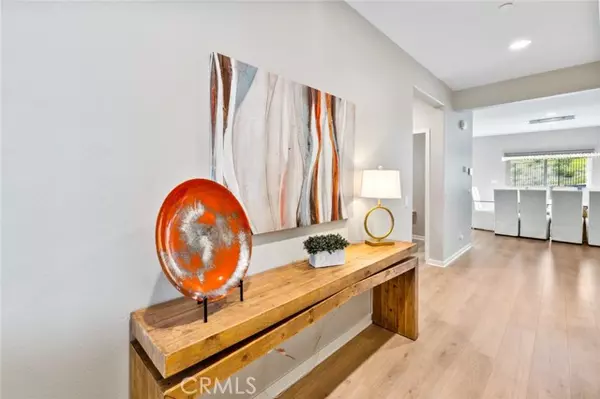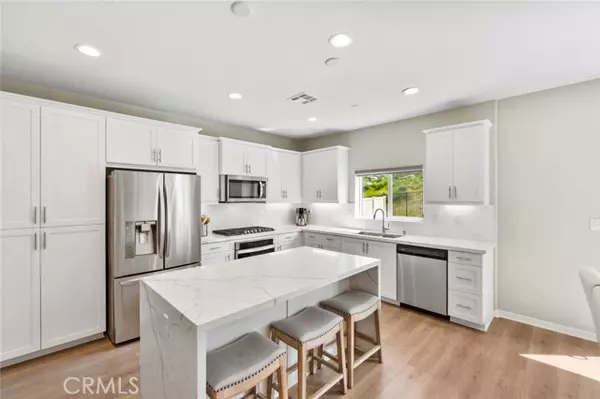$670,000
$675,000
0.7%For more information regarding the value of a property, please contact us for a free consultation.
4 Beds
4 Baths
2,705 SqFt
SOLD DATE : 05/25/2023
Key Details
Sold Price $670,000
Property Type Single Family Home
Sub Type Detached
Listing Status Sold
Purchase Type For Sale
Square Footage 2,705 sqft
Price per Sqft $247
MLS Listing ID IV23055110
Sold Date 05/25/23
Style Detached
Bedrooms 4
Full Baths 3
Half Baths 1
Construction Status Turnkey
HOA Fees $82/mo
HOA Y/N Yes
Year Built 2021
Lot Size 8,808 Sqft
Acres 0.2022
Property Description
Next Gen Suite home you don't want to miss! This spacious 2,709 sf turn-key home is located in the growing city of Winchester, close in proximity to Old Town Temecula and the Temecula wineries. This highly upgraded home offers a combined 4 bedrooms with 3 1/2 baths. The kitchen offers a beautiful quartz countertops, an island with a waterfall edge, custom backsplash, and stainless-steel appliances. The open concept includes a large dining and family room with upgraded hardwood flooring and paint and a downstairs powder bath. From the dining area of the home, you will enjoy an inviting, fully landscaped rear yard with a patio and unobstructed views of the hills and surrounding nature. No houses to the rear looking into your backyard. 3 of the bedrooms are located on the upper level along with the laundry and a loft with beautiful views of the mountains to the north. The master bedroom, bath and closet are spacious and look out to views of the expansive rolling hills to the south. The two remaining upstairs bedrooms share a full bath with direct access to one of the bedrooms. The attached suite offers the 4th bedroom and full bath with a kitchen, living room, laundry as well as a private patio area off the bedroom. The suite has a separate front door and can either remain as a separate living quarter without access to the main house or it can offer direct access to the Next Gen Suite through the main house. Perfect for in-laws, teenage or college children, or as rental income. The larger 2 car garage has epoxy floors and overhead storage racks for ample out-of-the-way storag
Next Gen Suite home you don't want to miss! This spacious 2,709 sf turn-key home is located in the growing city of Winchester, close in proximity to Old Town Temecula and the Temecula wineries. This highly upgraded home offers a combined 4 bedrooms with 3 1/2 baths. The kitchen offers a beautiful quartz countertops, an island with a waterfall edge, custom backsplash, and stainless-steel appliances. The open concept includes a large dining and family room with upgraded hardwood flooring and paint and a downstairs powder bath. From the dining area of the home, you will enjoy an inviting, fully landscaped rear yard with a patio and unobstructed views of the hills and surrounding nature. No houses to the rear looking into your backyard. 3 of the bedrooms are located on the upper level along with the laundry and a loft with beautiful views of the mountains to the north. The master bedroom, bath and closet are spacious and look out to views of the expansive rolling hills to the south. The two remaining upstairs bedrooms share a full bath with direct access to one of the bedrooms. The attached suite offers the 4th bedroom and full bath with a kitchen, living room, laundry as well as a private patio area off the bedroom. The suite has a separate front door and can either remain as a separate living quarter without access to the main house or it can offer direct access to the Next Gen Suite through the main house. Perfect for in-laws, teenage or college children, or as rental income. The larger 2 car garage has epoxy floors and overhead storage racks for ample out-of-the-way storage. Located near all the conveniences and the I-215 freeway.
Location
State CA
County Riverside
Area Riv Cty-Winchester (92596)
Zoning R1
Interior
Interior Features Recessed Lighting
Cooling Central Forced Air
Flooring Carpet, Laminate
Equipment Dishwasher, Disposal, Microwave, Refrigerator, Gas Oven, Gas Stove
Appliance Dishwasher, Disposal, Microwave, Refrigerator, Gas Oven, Gas Stove
Exterior
Exterior Feature Stucco, Frame
Parking Features Garage Door Opener
Garage Spaces 2.0
Fence Wrought Iron, Vinyl
Utilities Available Cable Available, Electricity Connected, Natural Gas Available, Natural Gas Connected, Sewer Connected
View Mountains/Hills
Roof Type Flat Tile
Total Parking Spaces 2
Building
Lot Description Curbs, Sidewalks
Story 2
Lot Size Range 7500-10889 SF
Sewer Sewer Paid
Water Public
Level or Stories 2 Story
Construction Status Turnkey
Others
Monthly Total Fees $313
Acceptable Financing Conventional
Listing Terms Conventional
Special Listing Condition Standard
Read Less Info
Want to know what your home might be worth? Contact us for a FREE valuation!

Our team is ready to help you sell your home for the highest possible price ASAP

Bought with Justin Bringas • Signature Real Estate Group
"My job is to find and attract mastery-based agents to the office, protect the culture, and make sure everyone is happy! "







