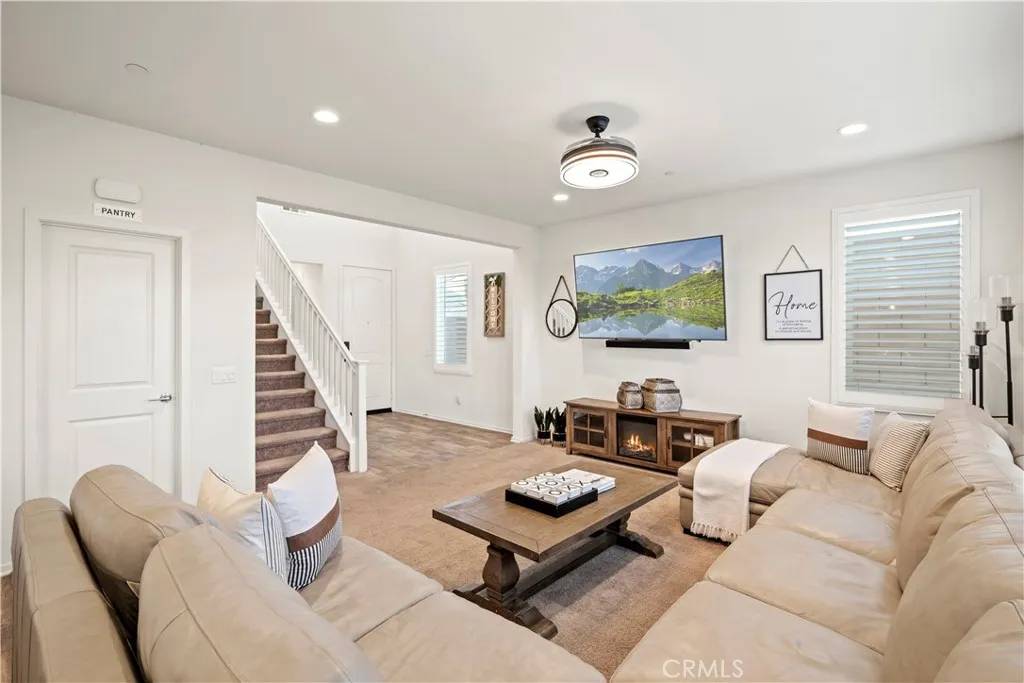$830,000
$870,000
4.6%For more information regarding the value of a property, please contact us for a free consultation.
4 Beds
3 Baths
2,294 SqFt
SOLD DATE : 05/19/2023
Key Details
Sold Price $830,000
Property Type Single Family Home
Sub Type Detached
Listing Status Sold
Purchase Type For Sale
Square Footage 2,294 sqft
Price per Sqft $361
MLS Listing ID SR22216490
Sold Date 05/19/23
Style Mediterranean/Spanish
Bedrooms 4
Full Baths 3
HOA Fees $250/mo
Year Built 2020
Property Sub-Type Detached
Property Description
SELLER IS WILLING TO BUY DOWN A BUYERS INTEREST RATE TO LOWER THE BUYERS MONTHLY PAYMENT!! Welcome to this new construction home that was built in 2020 and is located in the Skyline community. Equipped with an in home sprinkler system, solar, upgraded cabinets, upgraded stainless steel appliances, plantation shutters and a full bedroom and full bathroom downstairs perfect for in laws or guests. The kitchen has beautiful quartz counter tops, an open concept to entertain, abundance of storage plus a stunning walk in pantry. Upstairs you will find the extremely private and tranquil primary bedroom and bathroom, two more guest bedrooms, laundry room, and a den which makes for a great office. That's not all, you also have a low maintenance backyard with a huge covered patio with built in canned lighting, and turf! Enjoy the gorgeous Lookout with a playground, clubhouse, a sparkling pool and spa, kids wading pool, splash pad, BBQ's, Glass enclosed gym all overlooking the stunning views of the valley. Additional pools, parks and clubhouses are in the works within walking distance. Enjoy miles of hiking trails all around, brand new shopping center and streamlined access to the 14 freeway through Golden Valley or Sierra Highway. Come take a look at your next home.
Location
State CA
County Los Angeles
Zoning LCA110000*
Direction Go E on Plum Cyn, L on Skyline Ranch Rd, go straight on first roundabout, take second exit at second roundabout onto Stratus St, L onto Tableau Ln, home is directly on your left
Interior
Interior Features Pantry, Recessed Lighting
Heating Forced Air Unit
Cooling Central Forced Air
Flooring Carpet
Fireplace No
Appliance Dishwasher, Microwave, Solar Panels, Double Oven
Exterior
Parking Features Direct Garage Access
Garage Spaces 2.0
Fence Vinyl
Pool Association
Utilities Available Cable Available, Electricity Connected, Natural Gas Connected, Sewer Connected, Water Connected
Amenities Available Banquet Facilities, Bocce Ball Court, Gym/Ex Room, Hiking Trails, Outdoor Cooking Area, Picnic Area, Playground, Barbecue, Pool
View Y/N Yes
Water Access Desc Public
View Mountains/Hills
Roof Type Spanish Tile
Porch Covered, Patio, Patio Open
Building
Sewer Public Sewer
Water Public
Others
HOA Name Skyline HOA
Special Listing Condition Standard
Read Less Info
Want to know what your home might be worth? Contact us for a FREE valuation!

Our team is ready to help you sell your home for the highest possible price ASAP

Bought with Moe Verma Keller Williams VIP Properties
"My job is to find and attract mastery-based agents to the office, protect the culture, and make sure everyone is happy! "







