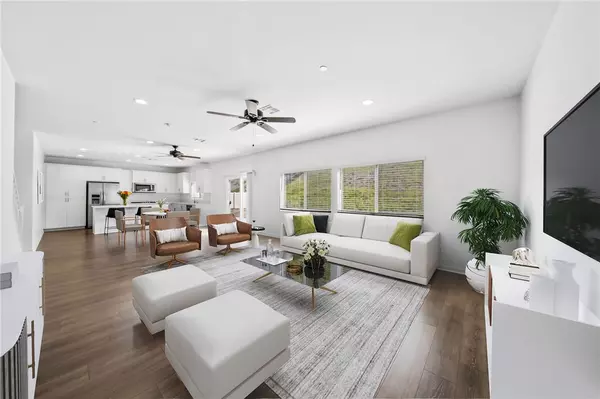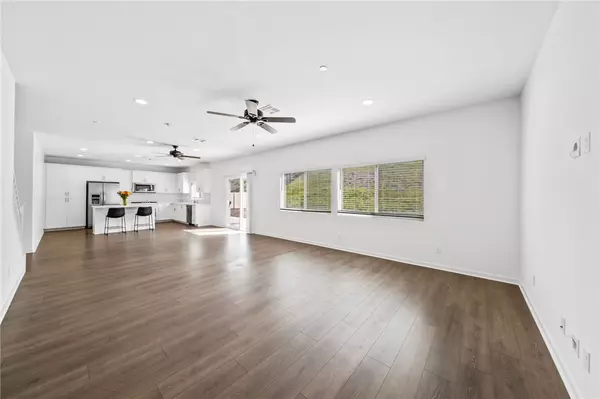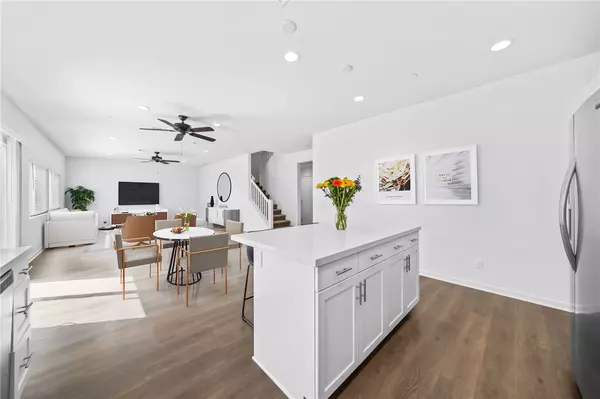$670,000
$649,900
3.1%For more information regarding the value of a property, please contact us for a free consultation.
4 Beds
4 Baths
2,705 SqFt
SOLD DATE : 05/16/2023
Key Details
Sold Price $670,000
Property Type Single Family Home
Sub Type Detached
Listing Status Sold
Purchase Type For Sale
Square Footage 2,705 sqft
Price per Sqft $247
MLS Listing ID SW23049521
Sold Date 05/16/23
Style Detached
Bedrooms 4
Full Baths 3
Half Baths 1
Construction Status Turnkey
HOA Fees $82/mo
HOA Y/N Yes
Year Built 2020
Lot Size 0.279 Acres
Acres 0.2789
Property Description
Don't miss out on this highly-sought after floor plan in Winchester Ridge featuring a multi-gen suite offering a separate lounging area with a kitchenette, full bedroom, full bath, laundry closet with stackable washer and dryer, and its own private entrance!.Bring the in-laws, rent it out, the possibilities are endless! This newly constructed home (2020) shows beautifully! This spacious two-story charmer, thoughtfully designed, ENERGY-EFFICIENT SMART HOME includes home automation at your fingertips; smart thermostat, video door bell, tankless water heater and PAID OFF SOLAR. Make a great first impression with a covered entry to the wide hallway. This impressive home showcases fresh neutral paint, beautiful wood laminate flooring and offers an abundance of natural light. In the main home youll find a modern, open concept with large windows that allow light to flood the space.The kitchen and dinning space are appointed with sliding glass doors leading to the backyard; perfect for gathering with friends. Imagine yourself entertaining and creating meals in your gourmet kitchen with additional kitchen island seating, white-shaker style cabinetry, upgraded quartz countertops, a pantry, stainless steel appliances, and a built in 5 burner range. The luxurious and spacious primary suite is a perfect retreat after a hard day at work connected to the primary bathroom offering an expansive shower, large soaking tub, dual sink vanity and a large walk-in closet. Two additional spacious bedrooms with jack-n-jill bathroom, a laundry room and spacious loft area are conveniently located upst
Don't miss out on this highly-sought after floor plan in Winchester Ridge featuring a multi-gen suite offering a separate lounging area with a kitchenette, full bedroom, full bath, laundry closet with stackable washer and dryer, and its own private entrance!.Bring the in-laws, rent it out, the possibilities are endless! This newly constructed home (2020) shows beautifully! This spacious two-story charmer, thoughtfully designed, ENERGY-EFFICIENT SMART HOME includes home automation at your fingertips; smart thermostat, video door bell, tankless water heater and PAID OFF SOLAR. Make a great first impression with a covered entry to the wide hallway. This impressive home showcases fresh neutral paint, beautiful wood laminate flooring and offers an abundance of natural light. In the main home youll find a modern, open concept with large windows that allow light to flood the space.The kitchen and dinning space are appointed with sliding glass doors leading to the backyard; perfect for gathering with friends. Imagine yourself entertaining and creating meals in your gourmet kitchen with additional kitchen island seating, white-shaker style cabinetry, upgraded quartz countertops, a pantry, stainless steel appliances, and a built in 5 burner range. The luxurious and spacious primary suite is a perfect retreat after a hard day at work connected to the primary bathroom offering an expansive shower, large soaking tub, dual sink vanity and a large walk-in closet. Two additional spacious bedrooms with jack-n-jill bathroom, a laundry room and spacious loft area are conveniently located upstairs. Top it off with a direct access 2 CAR-GARAGE WITH DEEP STORAGE SPACE and RV PARKING. With breathtaking views of rolling hills and a fantastic location in a growing community, run, don't walk, and let's make this your next home!
Location
State CA
County Riverside
Area Riv Cty-Winchester (92596)
Interior
Interior Features Pantry
Cooling Central Forced Air
Flooring Carpet, Laminate
Equipment Dishwasher, Microwave, Gas Stove
Appliance Dishwasher, Microwave, Gas Stove
Laundry Closet Full Sized, Closet Stacked, Laundry Room, Other/Remarks, Inside
Exterior
Parking Features Garage
Garage Spaces 2.0
Fence Vinyl
View Mountains/Hills, Neighborhood
Total Parking Spaces 2
Building
Story 2
Sewer Public Sewer
Water Public
Level or Stories 2 Story
Construction Status Turnkey
Others
Monthly Total Fees $348
Acceptable Financing Cash To New Loan
Listing Terms Cash To New Loan
Special Listing Condition Standard
Read Less Info
Want to know what your home might be worth? Contact us for a FREE valuation!

Our team is ready to help you sell your home for the highest possible price ASAP

Bought with CARLA ANZ • SKA Real Estate
"My job is to find and attract mastery-based agents to the office, protect the culture, and make sure everyone is happy! "







