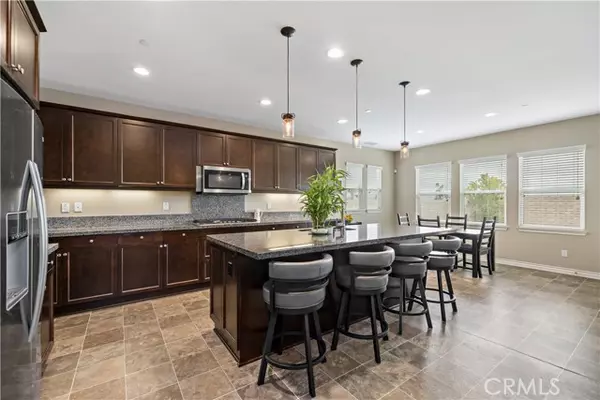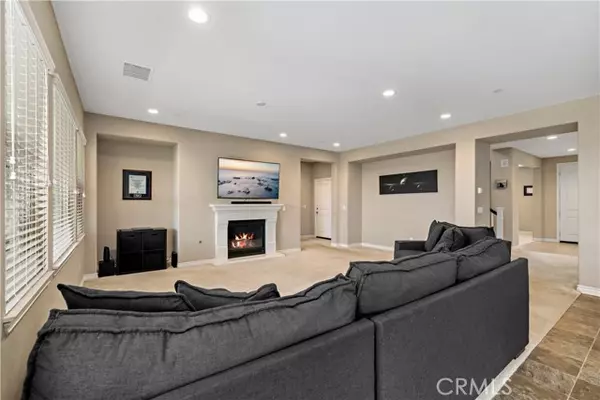$715,000
$715,000
For more information regarding the value of a property, please contact us for a free consultation.
4 Beds
3 Baths
3,213 SqFt
SOLD DATE : 05/16/2023
Key Details
Sold Price $715,000
Property Type Single Family Home
Sub Type Detached
Listing Status Sold
Purchase Type For Sale
Square Footage 3,213 sqft
Price per Sqft $222
MLS Listing ID SW23042384
Sold Date 05/16/23
Style Detached
Bedrooms 4
Full Baths 3
HOA Fees $50/mo
HOA Y/N Yes
Year Built 2018
Lot Size 8,712 Sqft
Acres 0.2
Property Description
Welcome to this beautiful home located in the desirable Morning Star Ranch II Community. This 3,213 sq.ft. home features 4 bedrooms, 3 baths and an office that can easily be converted into a 5th bedroom. One bedroom and a full bath are downstairs which is perfect for a guest bedroom or an in-law suite. The kitchen has dark brown wood cabinets with chrome hardware, stainless steel Whirlpool appliances, eat-in kitchen, and a large kitchen island with pendant lighting overhead. Sizable walk-in pantry and walkthrough butlers pantry connecting the kitchen to the dining room. The kitchen is open to the spacious family room with a gas fireplace. Upstairs are the 3 remaining bedrooms, 2 baths, a bonus room and a laundry room. The owner's suite with ensuite bath has oversized soaker tub, separate walk-in shower, water closet, dual sinks, vanity counter, and a large walk-in closet. This home includes a bonus room for extra space and also has plenty of storage options including a walk-in linen closet. Three car tandem garage with epoxy floors and built in storage racks and a tankless water heater. The backyard has a California Room, built in fire pit, fruit trees, and a large flat grassy area to enjoy. Close to schools, shopping, wineries and parks. Low HOA! PAID OFF SOLAR!
Welcome to this beautiful home located in the desirable Morning Star Ranch II Community. This 3,213 sq.ft. home features 4 bedrooms, 3 baths and an office that can easily be converted into a 5th bedroom. One bedroom and a full bath are downstairs which is perfect for a guest bedroom or an in-law suite. The kitchen has dark brown wood cabinets with chrome hardware, stainless steel Whirlpool appliances, eat-in kitchen, and a large kitchen island with pendant lighting overhead. Sizable walk-in pantry and walkthrough butlers pantry connecting the kitchen to the dining room. The kitchen is open to the spacious family room with a gas fireplace. Upstairs are the 3 remaining bedrooms, 2 baths, a bonus room and a laundry room. The owner's suite with ensuite bath has oversized soaker tub, separate walk-in shower, water closet, dual sinks, vanity counter, and a large walk-in closet. This home includes a bonus room for extra space and also has plenty of storage options including a walk-in linen closet. Three car tandem garage with epoxy floors and built in storage racks and a tankless water heater. The backyard has a California Room, built in fire pit, fruit trees, and a large flat grassy area to enjoy. Close to schools, shopping, wineries and parks. Low HOA! PAID OFF SOLAR!
Location
State CA
County Riverside
Area Riv Cty-Winchester (92596)
Interior
Cooling Central Forced Air, Whole House Fan
Flooring Carpet, Linoleum/Vinyl
Fireplaces Type FP in Family Room, Gas Starter
Equipment Dishwasher, Disposal, Dryer, Microwave, Washer, Double Oven, Vented Exhaust Fan, Water Line to Refr
Appliance Dishwasher, Disposal, Dryer, Microwave, Washer, Double Oven, Vented Exhaust Fan, Water Line to Refr
Laundry Laundry Room, Inside
Exterior
Parking Features Direct Garage Access
Garage Spaces 3.0
Fence Vinyl
Total Parking Spaces 3
Building
Lot Description Curbs, Sidewalks, Landscaped
Lot Size Range 7500-10889 SF
Sewer Public Sewer
Water Public
Level or Stories 2 Story
Others
Monthly Total Fees $326
Acceptable Financing Cash, Conventional, FHA, VA, Cash To New Loan
Listing Terms Cash, Conventional, FHA, VA, Cash To New Loan
Special Listing Condition Standard
Read Less Info
Want to know what your home might be worth? Contact us for a FREE valuation!

Our team is ready to help you sell your home for the highest possible price ASAP

Bought with Kal Ibrahim • SoCal Coastal Properties
"My job is to find and attract mastery-based agents to the office, protect the culture, and make sure everyone is happy! "







