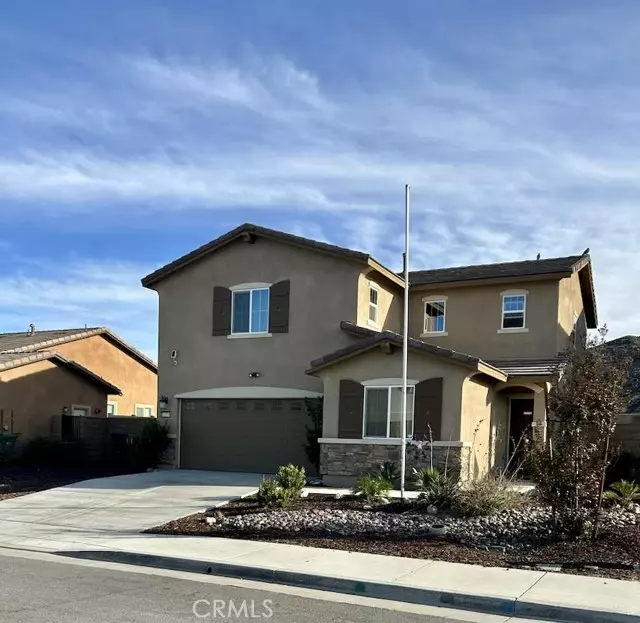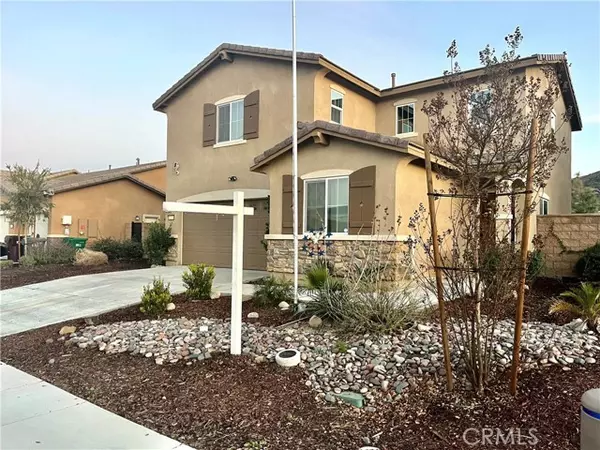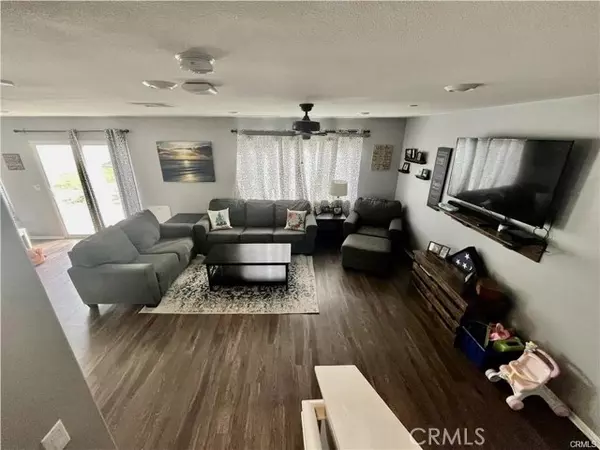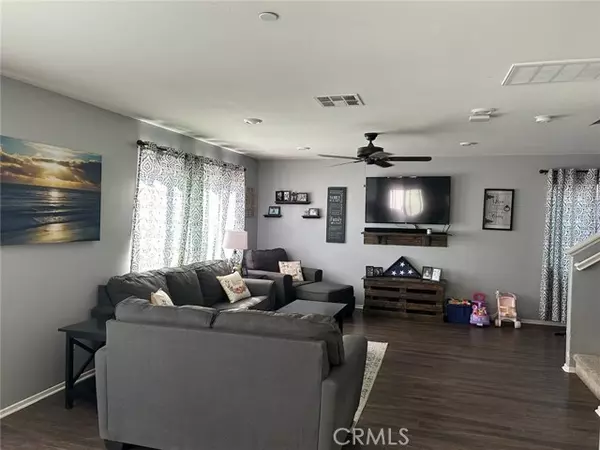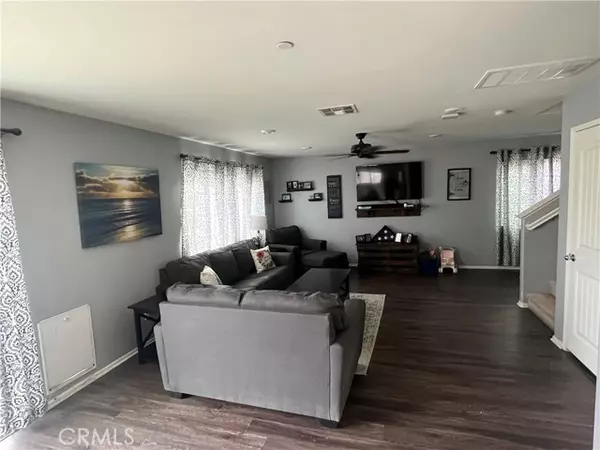$515,000
$535,000
3.7%For more information regarding the value of a property, please contact us for a free consultation.
3 Beds
3 Baths
1,821 SqFt
SOLD DATE : 05/22/2023
Key Details
Sold Price $515,000
Property Type Single Family Home
Sub Type Detached
Listing Status Sold
Purchase Type For Sale
Square Footage 1,821 sqft
Price per Sqft $282
MLS Listing ID CV22243894
Sold Date 05/22/23
Style Detached
Bedrooms 3
Full Baths 2
Half Baths 1
Construction Status Turnkey
HOA Y/N No
Year Built 2018
Lot Size 6,970 Sqft
Acres 0.16
Property Description
BRING AN OFFER! MOTIVATED SELLER! WELCOME TO THIS HOME WITH NO HOA, HUGE LOT, SOLAR PANELS WITH VERY LOW PAYMENT! FEATURING STACKED STONE EXTERIOR, DROUGHT-RESISTANT LANDSCAPING, LARGE SIDE PARKING AREA, R.V. PARKING!! Step into this CHARMING home with INVITING colors, OPEN FLOOR PLAN, Laminate Wood Flooring, RECESSED lighting throughout, CEILING fans throughout, Spacious Living and Dining rooms OPEN TO THE KITCHEN. The LARGE KITCHEN displays Stainless-steel Appliances, White cabinetry, walk-in pantry, TONS of cabinetry, and Storage space. There is an Office/4th bedroom Downstairs with ceiling fan adjacent to half bathroom. Upstairs is a LOFT/Office with another ceiling fan, Natural lighting, a Full Hallway Bathroom with white vanity and Shower/Tub combination plus linen closets. There are 3 more Spacious Bedrooms with freshly professionally cleaned carpeting with Spacious closets. The Primary-Suite has plenty of Natural lighting, Ceiling fan, a SOOTHING shower, Dual sink Vanity, and sizeable walk-in closet. The sliding glass door leads access to the EXPANSIVE BACKYARD with tons of potential for a pool or gazebo, and R.V. PARKING available on side of home. Home also offers WHOLE HOUSE FAN, ENERGY EFFICIENT APPLIANCES, TANKLESS WATER HEATER, SOLAR PANELS, TERMITE CLEARANCE ISSUED, and BEAUTIFUL Mountain Views! HOME READY FOR NEW OWNER! PAINT BEING DONE! NEW CARPET IN DOWNSTAIRS OFFICE! CARPETS CLEANED! Home sits close to Conestoga Park with tennis courts, and playground. Conveniently located Close to shopping and schools.
BRING AN OFFER! MOTIVATED SELLER! WELCOME TO THIS HOME WITH NO HOA, HUGE LOT, SOLAR PANELS WITH VERY LOW PAYMENT! FEATURING STACKED STONE EXTERIOR, DROUGHT-RESISTANT LANDSCAPING, LARGE SIDE PARKING AREA, R.V. PARKING!! Step into this CHARMING home with INVITING colors, OPEN FLOOR PLAN, Laminate Wood Flooring, RECESSED lighting throughout, CEILING fans throughout, Spacious Living and Dining rooms OPEN TO THE KITCHEN. The LARGE KITCHEN displays Stainless-steel Appliances, White cabinetry, walk-in pantry, TONS of cabinetry, and Storage space. There is an Office/4th bedroom Downstairs with ceiling fan adjacent to half bathroom. Upstairs is a LOFT/Office with another ceiling fan, Natural lighting, a Full Hallway Bathroom with white vanity and Shower/Tub combination plus linen closets. There are 3 more Spacious Bedrooms with freshly professionally cleaned carpeting with Spacious closets. The Primary-Suite has plenty of Natural lighting, Ceiling fan, a SOOTHING shower, Dual sink Vanity, and sizeable walk-in closet. The sliding glass door leads access to the EXPANSIVE BACKYARD with tons of potential for a pool or gazebo, and R.V. PARKING available on side of home. Home also offers WHOLE HOUSE FAN, ENERGY EFFICIENT APPLIANCES, TANKLESS WATER HEATER, SOLAR PANELS, TERMITE CLEARANCE ISSUED, and BEAUTIFUL Mountain Views! HOME READY FOR NEW OWNER! PAINT BEING DONE! NEW CARPET IN DOWNSTAIRS OFFICE! CARPETS CLEANED! Home sits close to Conestoga Park with tennis courts, and playground. Conveniently located Close to shopping and schools.
Location
State CA
County Riverside
Area Riv Cty-Winchester (92596)
Interior
Interior Features Formica Counters, Pantry, Recessed Lighting, Unfurnished
Cooling Central Forced Air, Other/Remarks, Energy Star, High Efficiency, Whole House Fan
Flooring Carpet, Laminate
Equipment Dishwasher, Disposal, Microwave, Solar Panels, Gas Stove, Vented Exhaust Fan, Gas Range
Appliance Dishwasher, Disposal, Microwave, Solar Panels, Gas Stove, Vented Exhaust Fan, Gas Range
Laundry Laundry Room, Inside
Exterior
Parking Features Garage
Garage Spaces 2.0
Fence Excellent Condition, New Condition, Privacy, Wood
Utilities Available Cable Available, Electricity Connected, Natural Gas Connected, Phone Available, Sewer Connected, Water Connected
View Mountains/Hills, Desert, Neighborhood, Peek-A-Boo, Trees/Woods, City Lights
Roof Type Tile/Clay
Total Parking Spaces 4
Building
Lot Description Curbs, Sidewalks, Landscaped
Story 2
Lot Size Range 4000-7499 SF
Sewer Public Sewer
Water Public
Level or Stories 2 Story
Construction Status Turnkey
Others
Monthly Total Fees $145
Acceptable Financing Conventional, FHA, VA
Listing Terms Conventional, FHA, VA
Special Listing Condition Standard
Read Less Info
Want to know what your home might be worth? Contact us for a FREE valuation!

Our team is ready to help you sell your home for the highest possible price ASAP

Bought with Brizis Zapata • Odyssey Realty Group
"My job is to find and attract mastery-based agents to the office, protect the culture, and make sure everyone is happy! "


