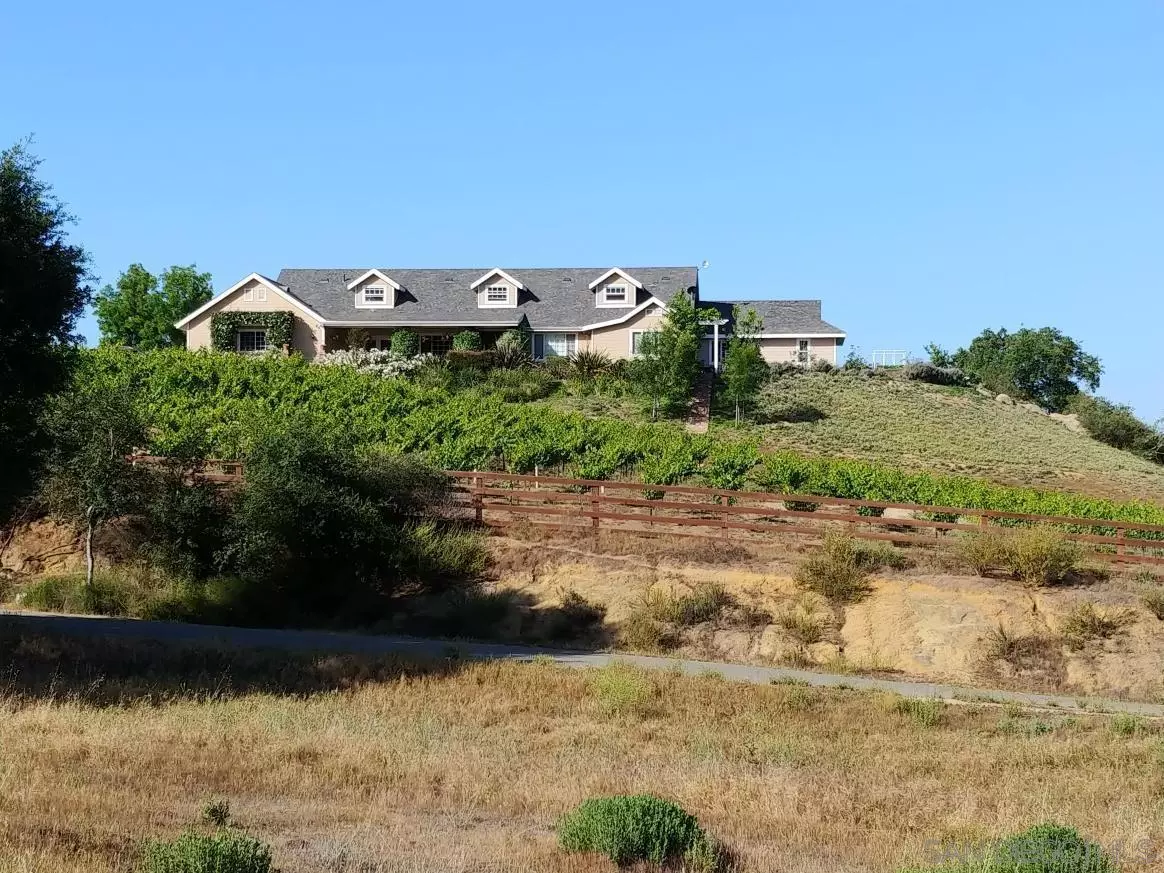$1,500,000
$1,450,000
3.4%For more information regarding the value of a property, please contact us for a free consultation.
6 Beds
5 Baths
3,972 SqFt
SOLD DATE : 05/09/2023
Key Details
Sold Price $1,500,000
Property Type Single Family Home
Sub Type Detached
Listing Status Sold
Purchase Type For Sale
Square Footage 3,972 sqft
Price per Sqft $377
Subdivision Valley Center
MLS Listing ID 230003631
Sold Date 05/09/23
Style Detached
Bedrooms 6
Full Baths 4
Half Baths 1
HOA Y/N No
Year Built 2004
Lot Size 15.770 Acres
Acres 15.77
Property Description
Don't miss this one of a kind vineyard estate on almost 16 acres. You'll be amazed by the views of open space and mountains from every window in this very private, quiet and calm area. Private well provides enough water for everything including vineyard which eliminates water bills. Owned solar system covers all electricity demand which eliminates electric bills. Fully automated whole house, back-up generator with its own propane tank eliminates rolling blackouts. VA loan of $525,000 at only 2.25% interest is fully assumable to vets and non-vets alike. The private well, solar system, and assumable loan can save you $$ thousands each month. Main home is 4 br. 2.5 ba. 3,172 sq.ft. ADU is 1br. 2ba. 800 sf. Seller is a California Licensed real estate broker/listing agent.
The remodeled main home has a Great Room with unobstructed views and endless sight lines. Generous bedrooms, all with walk in closets. Large master suite with a Pinterest-worthy custom cabinet closet. Fully remodeled estate-sized master bath finished with upgraded fixtures, generous quartz counters and marble tile. The main home has 2 air conditioners and two heating furnaces which allow for zoned heating and cooling. Also taking the chill off nights is a large wood-burning fireplace insert which keeps the house comfortable overnight without burning propane. The entire irrigation system is fully automated. The whole house water filtration system is also fully automated. All bedrooms and baths in the main residence are on the main floor. Upstairs is a large bonus room and partially finished attic. The loft and attic could be converted to two additional bedrooms and a bathroom (as was the original design) without much effort. Also on the property is a very nice, upgraded 1 bedroom 2 bath manufactured home built in 2019 which could be converted to a 3 bedroom, 2 bath home without changing the footprint as it was originally designed as such. The manufactured home was lowered to ground level making for easy entrances. It was permitted as a home health unit where the seller's mother-in-law lives. It has a separate gate and propane tank, but it shares the well water and solar system. It is air conditioned and has a whole house water purification system as well. Beautiful sunsets, quiet neighbors, lovely yard and patio. The seller has spent 15 years making this home as beautiful and worry free as possible. Come and enjoy living on a vineyard in the peaceful mountains away from the crowds yet 10 minutes to all services.
Location
State CA
County San Diego
Community Valley Center
Area Escondido (92027)
Rooms
Family Room 18x31
Other Rooms 15X17
Master Bedroom 17x25
Bedroom 2 11x14
Bedroom 3 11x14
Bedroom 4 10x11
Bedroom 5 14X11
Living Room GR
Kitchen 14x26
Interior
Heating Propane, Wood
Cooling Central Forced Air, Whole House Fan
Fireplaces Number 1
Fireplaces Type FP in Family Room
Equipment Dishwasher, Disposal, Fire Sprinklers, Garage Door Opener, Refrigerator, Solar Panels, Water Filtration, Water Softener, Convection Oven, Electric Oven, Free Standing Range, Freezer, Propane Stove, Self Cleaning Oven, Barbecue, Water Line to Refr, Propane Cooking
Appliance Dishwasher, Disposal, Fire Sprinklers, Garage Door Opener, Refrigerator, Solar Panels, Water Filtration, Water Softener, Convection Oven, Electric Oven, Free Standing Range, Freezer, Propane Stove, Self Cleaning Oven, Barbecue, Water Line to Refr, Propane Cooking
Laundry Laundry Room
Exterior
Exterior Feature Stucco, HardiPlank Type
Parking Features Attached
Garage Spaces 3.0
Fence Cross Fencing, Gate, Wood
Roof Type Asphalt,Shingle
Total Parking Spaces 28
Building
Story 2
Lot Size Range 10+ to 20 AC
Sewer Septic Installed
Water Well on Property, Private, Well
Architectural Style Custom Built, Ranch
Level or Stories 2 Story
Others
Ownership Fee Simple
Monthly Total Fees $84
Acceptable Financing Submit
Listing Terms Submit
Pets Allowed Yes
Read Less Info
Want to know what your home might be worth? Contact us for a FREE valuation!

Our team is ready to help you sell your home for the highest possible price ASAP

Bought with Peter J Heines • Pacific Sotheby's Int'l Realty
"My job is to find and attract mastery-based agents to the office, protect the culture, and make sure everyone is happy! "







