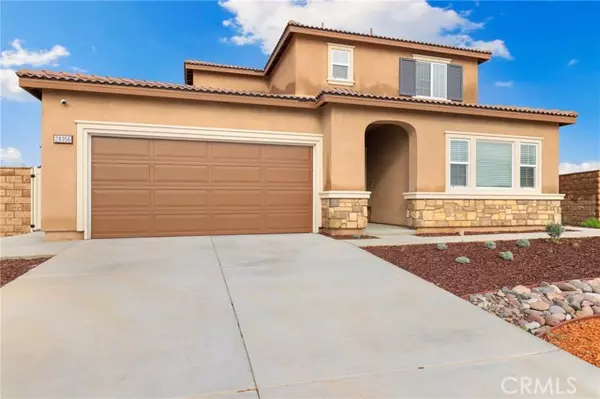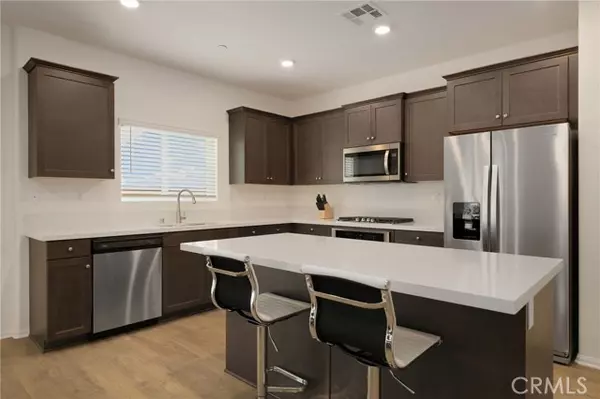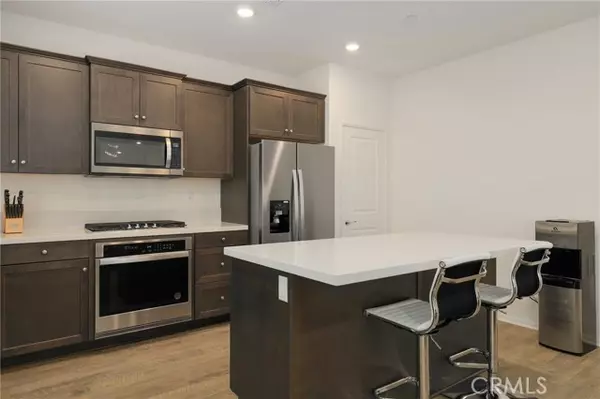$605,000
$619,900
2.4%For more information regarding the value of a property, please contact us for a free consultation.
4 Beds
4 Baths
2,435 SqFt
SOLD DATE : 05/05/2023
Key Details
Sold Price $605,000
Property Type Single Family Home
Sub Type Detached
Listing Status Sold
Purchase Type For Sale
Square Footage 2,435 sqft
Price per Sqft $248
MLS Listing ID SW23043079
Sold Date 05/05/23
Style Detached
Bedrooms 4
Full Baths 3
Half Baths 1
HOA Y/N No
Year Built 2022
Lot Size 0.300 Acres
Acres 0.3
Property Description
This is a BETTER THAN NEW HOME sitting on a 1/3-acre lot with panoramic views of surrounding hills. Open floorplan with kitchen, living and dining spaces opening up to the backyard for entertaining. Luxury vinyl plank floors throughout the first floor with carpeting upstairs and upgraded blinds. The kitchen shines with upgraded smoke-colored cabinets, quartz countertops, a large center island, stainless steel appliances, and pantry. Large backyard with two patio spaces and concrete walkway to the back of the home Perfect for a pool, garden, playground, and pets. Featuring a NEXT-GEN SUITE with private entrance, its own living room, bathroom, laundry room, kitchenette, and patio, all on the first floor. Great for parents and guests! Upstairs are three bedrooms, two bathrooms and laundry room. The primary suite offers views of the hills, a walk-in closet and an en suite bathroom with dual sink vanity, glass enclosed shower and a walk-in closet. Smart home features throughout with alarm and cameras. Keep electric costs down with an OWNED SOLAR system. Plenty of space with a three car tandem garage. Come see all this amazing DR Horton 2435 Plan home has to offer!
This is a BETTER THAN NEW HOME sitting on a 1/3-acre lot with panoramic views of surrounding hills. Open floorplan with kitchen, living and dining spaces opening up to the backyard for entertaining. Luxury vinyl plank floors throughout the first floor with carpeting upstairs and upgraded blinds. The kitchen shines with upgraded smoke-colored cabinets, quartz countertops, a large center island, stainless steel appliances, and pantry. Large backyard with two patio spaces and concrete walkway to the back of the home Perfect for a pool, garden, playground, and pets. Featuring a NEXT-GEN SUITE with private entrance, its own living room, bathroom, laundry room, kitchenette, and patio, all on the first floor. Great for parents and guests! Upstairs are three bedrooms, two bathrooms and laundry room. The primary suite offers views of the hills, a walk-in closet and an en suite bathroom with dual sink vanity, glass enclosed shower and a walk-in closet. Smart home features throughout with alarm and cameras. Keep electric costs down with an OWNED SOLAR system. Plenty of space with a three car tandem garage. Come see all this amazing DR Horton 2435 Plan home has to offer!
Location
State CA
County Riverside
Area Riv Cty-Winchester (92596)
Zoning R-1
Interior
Interior Features Pantry, Recessed Lighting, Tandem
Cooling Central Forced Air
Flooring Carpet, Linoleum/Vinyl
Equipment Dishwasher, Microwave, Refrigerator, Solar Panels, Gas Range
Appliance Dishwasher, Microwave, Refrigerator, Solar Panels, Gas Range
Laundry Laundry Room, Inside
Exterior
Parking Features Tandem, Direct Garage Access
Garage Spaces 3.0
Fence Vinyl
Utilities Available Electricity Available, Electricity Connected, Natural Gas Available, Natural Gas Connected, Sewer Available, Water Available, Sewer Connected, Water Connected
View Mountains/Hills, Panoramic
Roof Type Tile/Clay
Total Parking Spaces 5
Building
Lot Description Cul-De-Sac, Curbs, Sidewalks
Story 2
Sewer Public Sewer
Water Public
Level or Stories 2 Story
Others
Monthly Total Fees $320
Acceptable Financing Cash, Conventional, Cash To New Loan, Submit
Listing Terms Cash, Conventional, Cash To New Loan, Submit
Special Listing Condition Standard
Read Less Info
Want to know what your home might be worth? Contact us for a FREE valuation!

Our team is ready to help you sell your home for the highest possible price ASAP

Bought with NON LISTED AGENT • Realty Source, Inc.
"My job is to find and attract mastery-based agents to the office, protect the culture, and make sure everyone is happy! "







