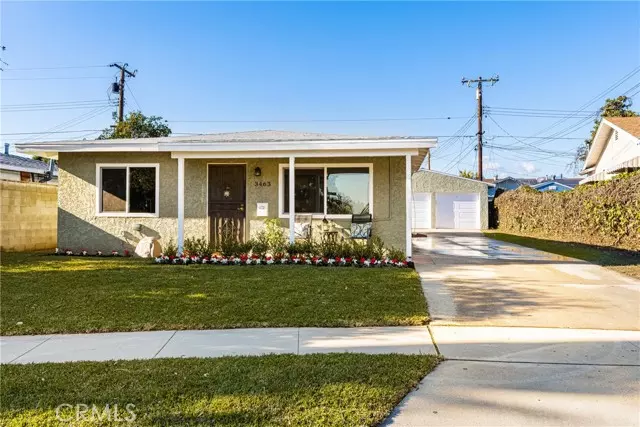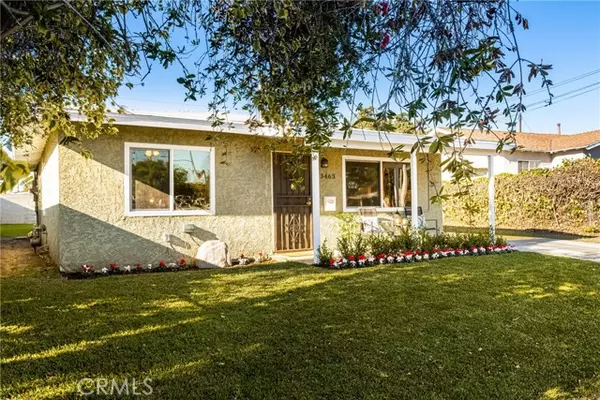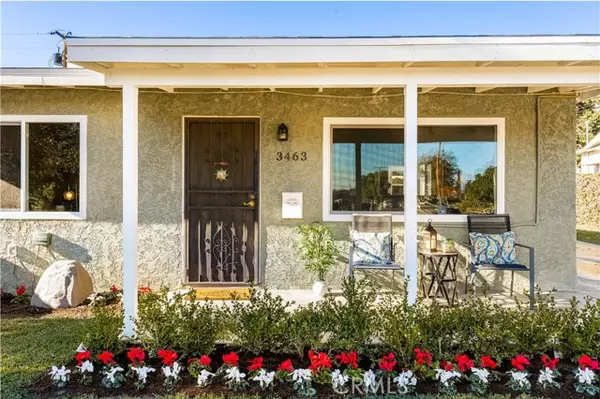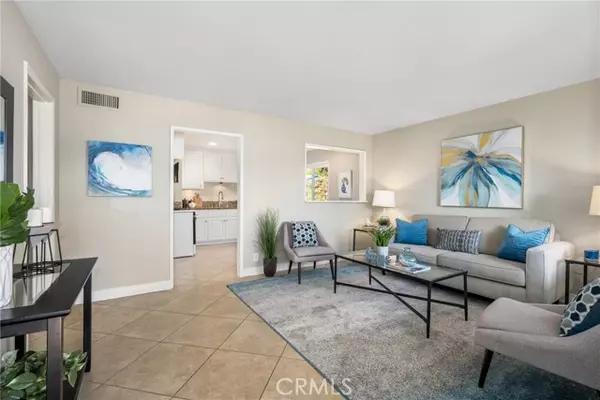$690,000
$692,000
0.3%For more information regarding the value of a property, please contact us for a free consultation.
4 Beds
2 Baths
1,170 SqFt
SOLD DATE : 04/24/2023
Key Details
Sold Price $690,000
Property Type Single Family Home
Sub Type Detached
Listing Status Sold
Purchase Type For Sale
Square Footage 1,170 sqft
Price per Sqft $589
MLS Listing ID PW22255763
Sold Date 04/24/23
Style Detached
Bedrooms 4
Full Baths 2
Construction Status Turnkey,Updated/Remodeled
HOA Y/N No
Year Built 1955
Lot Size 5,284 Sqft
Acres 0.1213
Property Description
Looking for the perfect holiday gift? Imagine heading into next year with a new home! This single level 4 bedroom, 2 bath home with detached garage is centrally located in Baldwin Park, move in ready and waiting for you! Youll immediately notice the charming curb appeal with a delightful porch entry and festive flowered landscaping as you approach the front screened door, perfect for those afternoon breezes. Step inside to the intimate family room featuring fresh neutral paint grounded by modern baseboards and complimentary tile flooring. The bright and airy kitchen offers fresh white cabinetry, granite counters, an eat in kitchen dining nook, recessed lighting and direct patio access, perfect for outdoor entertaining. Head to the primary bedroom to find a vibrant space with light filled windows, plush carpet and closet space. Three additional bedrooms with ceiling fans and a remodeled shared bath with single vanity and shower in tub complete the living quarters. An interior laundry room provides easy and convenient access for everyday chores. Step outside to find a spacious grassy area and oversized driveway leading to your 2 car detached garage with remodeled half bathroom and exterior slider, making it a perfect flex space for a home gym or work space. Terrific commuter location with close access to the 10 and 605 freeways, minutes to stores, dining and entertainment. Ring in the near year the right way and treat yourself to this choice home!
Looking for the perfect holiday gift? Imagine heading into next year with a new home! This single level 4 bedroom, 2 bath home with detached garage is centrally located in Baldwin Park, move in ready and waiting for you! Youll immediately notice the charming curb appeal with a delightful porch entry and festive flowered landscaping as you approach the front screened door, perfect for those afternoon breezes. Step inside to the intimate family room featuring fresh neutral paint grounded by modern baseboards and complimentary tile flooring. The bright and airy kitchen offers fresh white cabinetry, granite counters, an eat in kitchen dining nook, recessed lighting and direct patio access, perfect for outdoor entertaining. Head to the primary bedroom to find a vibrant space with light filled windows, plush carpet and closet space. Three additional bedrooms with ceiling fans and a remodeled shared bath with single vanity and shower in tub complete the living quarters. An interior laundry room provides easy and convenient access for everyday chores. Step outside to find a spacious grassy area and oversized driveway leading to your 2 car detached garage with remodeled half bathroom and exterior slider, making it a perfect flex space for a home gym or work space. Terrific commuter location with close access to the 10 and 605 freeways, minutes to stores, dining and entertainment. Ring in the near year the right way and treat yourself to this choice home!
Location
State CA
County Los Angeles
Area Baldwin Park (91706)
Zoning BPR1*
Interior
Interior Features Granite Counters, Recessed Lighting
Cooling Central Forced Air
Flooring Carpet, Tile
Equipment Dishwasher, Disposal, Microwave
Appliance Dishwasher, Disposal, Microwave
Laundry Laundry Room, Inside
Exterior
Exterior Feature Stucco, Concrete
Parking Features Direct Garage Access, Garage Door Opener
Garage Spaces 2.0
Utilities Available Cable Available, Electricity Connected, Natural Gas Connected, Phone Available, Sewer Connected, Water Connected
Roof Type Composition
Total Parking Spaces 2
Building
Lot Description Curbs, Landscaped
Story 1
Lot Size Range 4000-7499 SF
Sewer Public Sewer
Water Public
Architectural Style Traditional
Level or Stories 1 Story
Construction Status Turnkey,Updated/Remodeled
Others
Acceptable Financing Submit
Listing Terms Submit
Special Listing Condition Standard
Read Less Info
Want to know what your home might be worth? Contact us for a FREE valuation!

Our team is ready to help you sell your home for the highest possible price ASAP

Bought with Jorge Jara • Universal Property Brokers
"My job is to find and attract mastery-based agents to the office, protect the culture, and make sure everyone is happy! "







