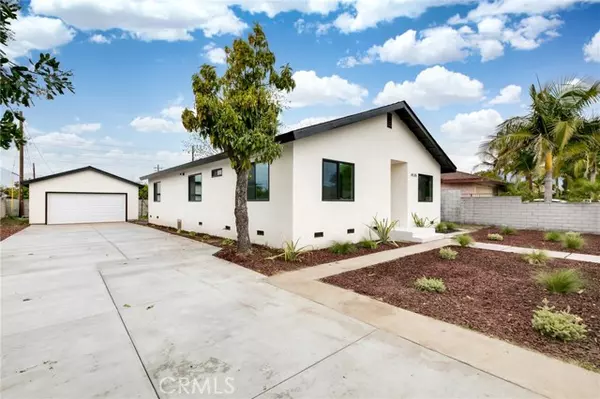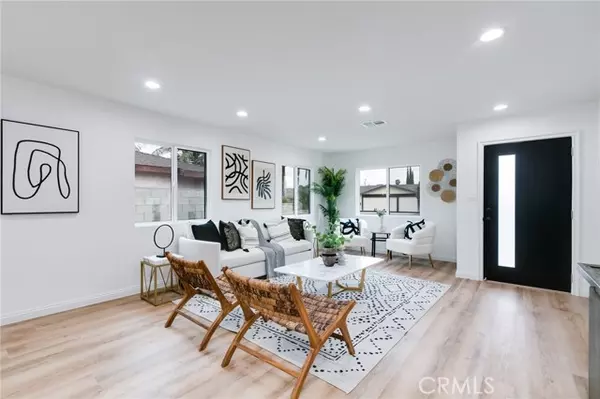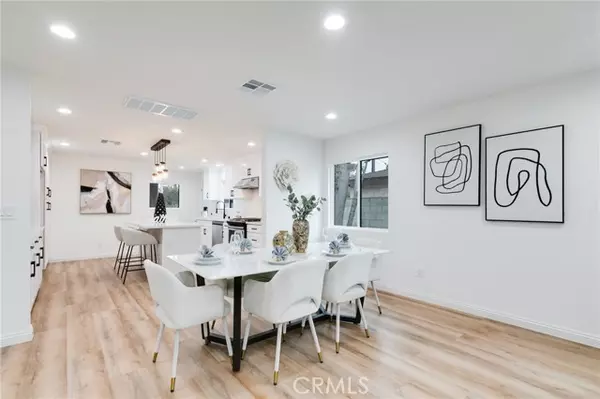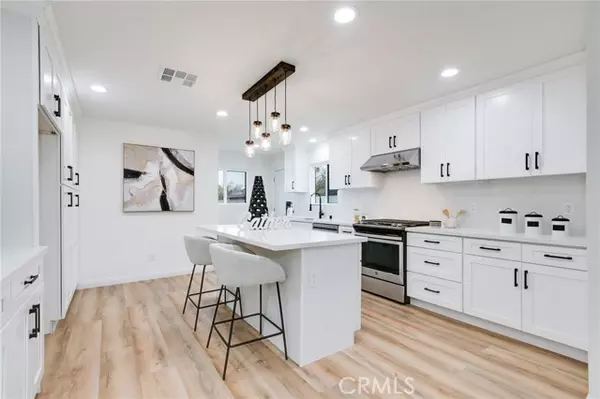$810,000
$810,000
For more information regarding the value of a property, please contact us for a free consultation.
3 Beds
2 Baths
1,488 SqFt
SOLD DATE : 04/25/2023
Key Details
Sold Price $810,000
Property Type Single Family Home
Sub Type Detached
Listing Status Sold
Purchase Type For Sale
Square Footage 1,488 sqft
Price per Sqft $544
MLS Listing ID AR23045728
Sold Date 04/25/23
Style Detached
Bedrooms 3
Full Baths 2
Construction Status Turnkey,Updated/Remodeled
HOA Y/N No
Year Built 1969
Lot Size 7,087 Sqft
Acres 0.1627
Property Description
$810,000 or TRADE! COMPLETELY remodeled down to the wood frame. New stucco, new drywalls, permitted add on 2nd bathroom, new roof, new plumbing, new electrical, new gas line, new upgraded windows, new appliances, new 50 gallon water heater, new furnace, new A/C, and new modern black iron gate. Garage has a new roof, new garage motor, and garage door. Home has been beautifully designed with the latest modern touches. Floor plan has been completely changed and opened to make the most functional layout for the square footage with permit. Tons of natural light with new sized windows. Front yard has been completely landscaped with water conserving plants. City allows to convert the garage to ADU in the back up to 1,000 SF, confirmed by architect, please check with city to verify. This could be the Dream Home you have been searching for!
$810,000 or TRADE! COMPLETELY remodeled down to the wood frame. New stucco, new drywalls, permitted add on 2nd bathroom, new roof, new plumbing, new electrical, new gas line, new upgraded windows, new appliances, new 50 gallon water heater, new furnace, new A/C, and new modern black iron gate. Garage has a new roof, new garage motor, and garage door. Home has been beautifully designed with the latest modern touches. Floor plan has been completely changed and opened to make the most functional layout for the square footage with permit. Tons of natural light with new sized windows. Front yard has been completely landscaped with water conserving plants. City allows to convert the garage to ADU in the back up to 1,000 SF, confirmed by architect, please check with city to verify. This could be the Dream Home you have been searching for!
Location
State CA
County Los Angeles
Area Baldwin Park (91706)
Zoning BPR1*
Interior
Interior Features Recessed Lighting
Cooling Central Forced Air
Flooring Laminate, Linoleum/Vinyl, Tile
Equipment Dishwasher, Gas Oven, Gas Range
Appliance Dishwasher, Gas Oven, Gas Range
Laundry Laundry Room
Exterior
Exterior Feature Stucco
Parking Features Garage
Garage Spaces 2.0
Utilities Available Electricity Connected, Natural Gas Connected, Sewer Connected
Total Parking Spaces 5
Building
Lot Description Curbs, Landscaped
Lot Size Range 4000-7499 SF
Sewer Public Sewer
Water Public
Level or Stories 1 Story
Construction Status Turnkey,Updated/Remodeled
Others
Monthly Total Fees $52
Acceptable Financing Cash, Conventional, Cash To New Loan
Listing Terms Cash, Conventional, Cash To New Loan
Special Listing Condition Standard
Read Less Info
Want to know what your home might be worth? Contact us for a FREE valuation!

Our team is ready to help you sell your home for the highest possible price ASAP

Bought with Catheryn Tran • Allicate Realty,Inc.
"My job is to find and attract mastery-based agents to the office, protect the culture, and make sure everyone is happy! "







