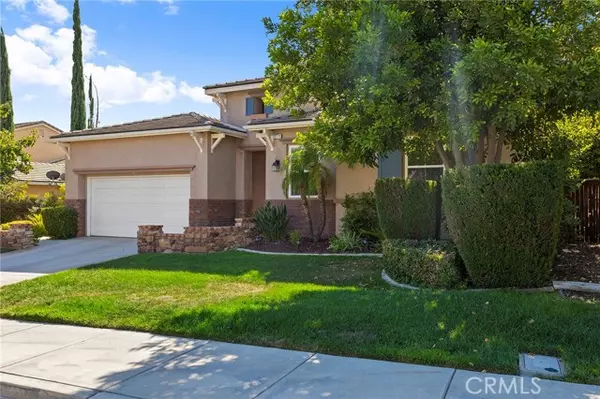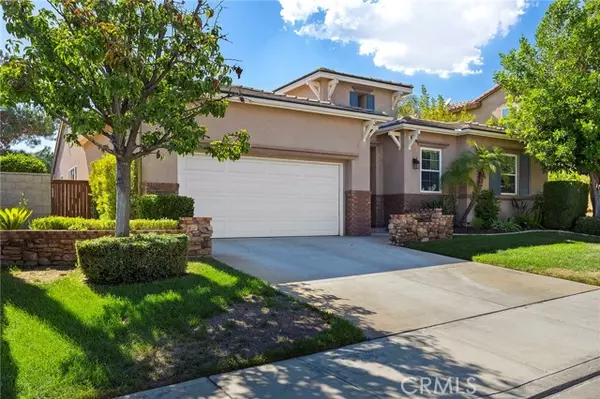$640,000
$629,999
1.6%For more information regarding the value of a property, please contact us for a free consultation.
4 Beds
3 Baths
2,774 SqFt
SOLD DATE : 04/21/2023
Key Details
Sold Price $640,000
Property Type Single Family Home
Sub Type Detached
Listing Status Sold
Purchase Type For Sale
Square Footage 2,774 sqft
Price per Sqft $230
MLS Listing ID SW23034285
Sold Date 04/21/23
Style Detached
Bedrooms 4
Full Baths 2
Half Baths 1
Construction Status Turnkey
HOA Fees $10/ann
HOA Y/N Yes
Year Built 2004
Lot Size 7,405 Sqft
Acres 0.17
Property Description
This large single-story home featuring over 2700 sqft and 4-bedrooms is highly upgraded with neutral tones and upgraded flooring throughout located in the beautiful Silver Oak Estates! Has you walk from the covered courtyard into the home, you will enter into the inviting and elegant Formal dining room and Living room with a romantic dual sided fireplace. The kitchen has a large chef's/entertainer's kitchen features a large island, dark granite slab countertops, cherry cabinets, dual ovens, countertop range, Butler's station, tons of storage and a walk-in pantry. The lovely master suite has a highly upgraded bathroom with tiled counters and vanity area, separate jacuzzi tub and shower, and a walk-in closet that's big enough for everyone in the house. 3 Car Tandem Garage! Professionally Landscaped! Stamped Concrete Patio with built-in Fountain in backyard! A popular floor-plan in a popular neighborhood with Low HOA, low taxes and in the TEMECULA SCHOOL DISTRICT!
This large single-story home featuring over 2700 sqft and 4-bedrooms is highly upgraded with neutral tones and upgraded flooring throughout located in the beautiful Silver Oak Estates! Has you walk from the covered courtyard into the home, you will enter into the inviting and elegant Formal dining room and Living room with a romantic dual sided fireplace. The kitchen has a large chef's/entertainer's kitchen features a large island, dark granite slab countertops, cherry cabinets, dual ovens, countertop range, Butler's station, tons of storage and a walk-in pantry. The lovely master suite has a highly upgraded bathroom with tiled counters and vanity area, separate jacuzzi tub and shower, and a walk-in closet that's big enough for everyone in the house. 3 Car Tandem Garage! Professionally Landscaped! Stamped Concrete Patio with built-in Fountain in backyard! A popular floor-plan in a popular neighborhood with Low HOA, low taxes and in the TEMECULA SCHOOL DISTRICT!
Location
State CA
County Riverside
Area Riv Cty-Winchester (92596)
Zoning R-1
Interior
Interior Features Granite Counters, Pantry, Two Story Ceilings
Cooling Central Forced Air
Flooring Tile, Wood
Fireplaces Type FP in Living Room
Equipment Dishwasher, Microwave, Double Oven, Gas Oven, Gas Stove, Vented Exhaust Fan, Gas Range
Appliance Dishwasher, Microwave, Double Oven, Gas Oven, Gas Stove, Vented Exhaust Fan, Gas Range
Laundry Laundry Room, Inside
Exterior
Exterior Feature Stucco, Concrete, Frame
Parking Features Tandem, Garage, Garage - Single Door
Garage Spaces 3.0
Utilities Available Cable Available, Cable Connected, Electricity Available, Electricity Connected, Natural Gas Available, Natural Gas Connected, Phone Available, Phone Connected, Sewer Available, Underground Utilities, Water Available, Sewer Connected, Water Connected
View Mountains/Hills, Neighborhood, Peek-A-Boo, City Lights
Roof Type Tile/Clay
Total Parking Spaces 3
Building
Lot Description Sidewalks
Story 1
Lot Size Range 4000-7499 SF
Sewer Public Sewer
Water Public
Architectural Style Mediterranean/Spanish
Level or Stories 1 Story
Construction Status Turnkey
Others
Monthly Total Fees $77
Acceptable Financing Cash, Conventional, Exchange, FHA, Land Contract, VA, Cash To Existing Loan, Cash To New Loan, Submit
Listing Terms Cash, Conventional, Exchange, FHA, Land Contract, VA, Cash To Existing Loan, Cash To New Loan, Submit
Special Listing Condition Standard
Read Less Info
Want to know what your home might be worth? Contact us for a FREE valuation!

Our team is ready to help you sell your home for the highest possible price ASAP

Bought with Steve Smith • Coldwell Banker Realty
"My job is to find and attract mastery-based agents to the office, protect the culture, and make sure everyone is happy! "







