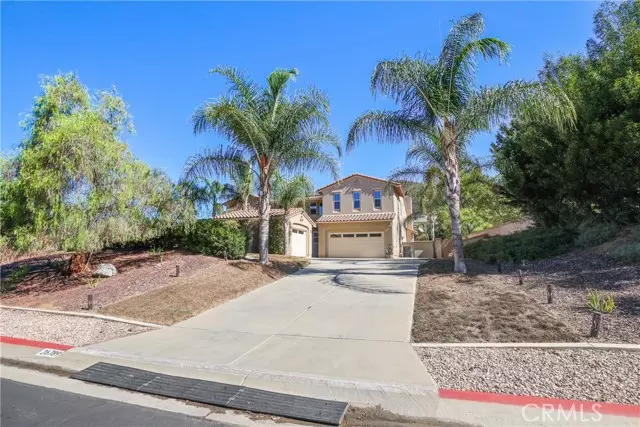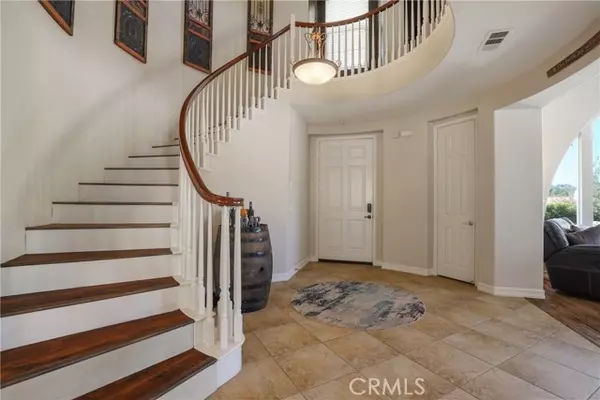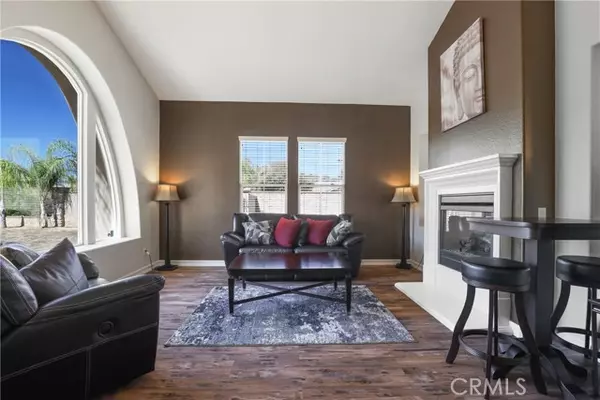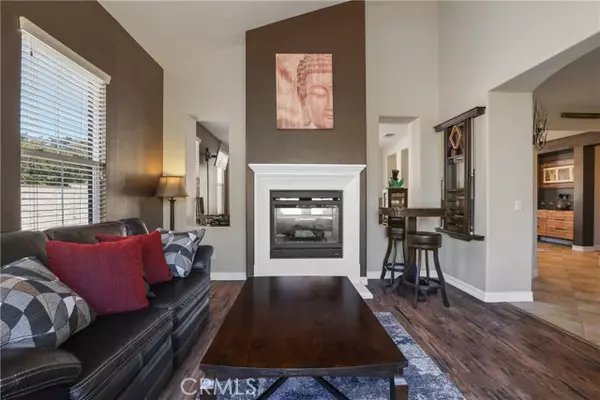$1,246,500
$1,350,000
7.7%For more information regarding the value of a property, please contact us for a free consultation.
5 Beds
5 Baths
4,626 SqFt
SOLD DATE : 03/30/2023
Key Details
Sold Price $1,246,500
Property Type Single Family Home
Sub Type Detached
Listing Status Sold
Purchase Type For Sale
Square Footage 4,626 sqft
Price per Sqft $269
Subdivision Valley Center
MLS Listing ID SW22207944
Sold Date 03/30/23
Style Detached
Bedrooms 5
Full Baths 4
Half Baths 1
Construction Status Turnkey
HOA Fees $132/mo
HOA Y/N Yes
Year Built 2004
Lot Size 0.630 Acres
Acres 0.63
Lot Dimensions .63 acres
Property Description
MOTIVATED SELLER! Stunning 5 bedroom 4 bathrooms 4626 square feet estate home located in the gated Woods Valley community nestled in the hillside of Valley Center. This home offers a 3 car garage, 1 is detached, sits on a large corner lot with a custom inground pool and spa and has leased solar! In the home you will fall in love with all the details, including a custom paint scheme, high ceilings, designer finishes and 2 grand staircases! Coming into the home youre met with a spiraling staircase on your right and the formal living room and den on your left featuring a two-way fireplace adjacent to the billiard/TV room. Beyond the staircase is the formal dining room with two separate hallways that lead you to the spacious gourmet kitchen. The kitchen features an abundance of cabinetry providing ample storage, granite counters with plenty of prep space, stainless steel appliances including double ovens and dishwasher, a large island and opens up seamlessly to the dining area and spacious family room, highlighted with a beautiful stone fireplace, hardwood flooring, and an abundance of windows allowing plenty of natural light to fill the space. In addition, the main floor offers a large laundry room with storage cabinets, folding counter and a sink for added convenience, direct garage access as well as a bedroom providing a great space for guests! Each bedroom in this home has its own en suite and a walk-in closet. Upstairs offers the primary suite, 3 additional bedrooms, all of which have balcony access and an abundance of storage. Enjoy the large master retreat with a double
MOTIVATED SELLER! Stunning 5 bedroom 4 bathrooms 4626 square feet estate home located in the gated Woods Valley community nestled in the hillside of Valley Center. This home offers a 3 car garage, 1 is detached, sits on a large corner lot with a custom inground pool and spa and has leased solar! In the home you will fall in love with all the details, including a custom paint scheme, high ceilings, designer finishes and 2 grand staircases! Coming into the home youre met with a spiraling staircase on your right and the formal living room and den on your left featuring a two-way fireplace adjacent to the billiard/TV room. Beyond the staircase is the formal dining room with two separate hallways that lead you to the spacious gourmet kitchen. The kitchen features an abundance of cabinetry providing ample storage, granite counters with plenty of prep space, stainless steel appliances including double ovens and dishwasher, a large island and opens up seamlessly to the dining area and spacious family room, highlighted with a beautiful stone fireplace, hardwood flooring, and an abundance of windows allowing plenty of natural light to fill the space. In addition, the main floor offers a large laundry room with storage cabinets, folding counter and a sink for added convenience, direct garage access as well as a bedroom providing a great space for guests! Each bedroom in this home has its own en suite and a walk-in closet. Upstairs offers the primary suite, 3 additional bedrooms, all of which have balcony access and an abundance of storage. Enjoy the large master retreat with a double door entry. You will be greeted by a spacious sitting area with hardwood flooring and a custom accent wall. To your left will be the bedroom with carpet flooring, an abundance of windows providing an abundance of natural light to fill the room, tray ceilings, ceiling fan and has French doors leading to the private balcony. Bathroom to your right of the entry offers dual vanities, a large jacuzzi tub, walk in shower, storage and an enormous walk-in closet. Upstairs also offers a large loft, providing a perfect space for a media room or an office and has a separate spiral staircase. The backyard is a perfect oasis for entertaining and features a firepit, sparkling custom in-ground pool and spa surrounded by lush palm trees, low maintenance landscaping and an abundance of space awaiting your personal touches and creative design.
Location
State CA
County San Diego
Community Valley Center
Area Valley Center (92082)
Zoning S88
Interior
Interior Features 2 Staircases, Balcony, Bar, Granite Counters, Pantry, Recessed Lighting, Tile Counters, Wet Bar, Furnished
Heating Natural Gas
Cooling Central Forced Air, Energy Star
Flooring Carpet, Tile, Wood
Fireplaces Type FP in Family Room, FP in Living Room, Den, Electric, Fire Pit, Game Room, Gas, Great Room, Two Way
Equipment Dishwasher, Disposal, Dryer, Microwave, Refrigerator, Washer, Double Oven, Freezer, Gas Oven, Gas Stove, Ice Maker, Water Line to Refr, Gas Range, Water Purifier
Appliance Dishwasher, Disposal, Dryer, Microwave, Refrigerator, Washer, Double Oven, Freezer, Gas Oven, Gas Stove, Ice Maker, Water Line to Refr, Gas Range, Water Purifier
Laundry Laundry Room, Inside
Exterior
Exterior Feature Stucco, Frame, Glass
Parking Features Garage, Garage - Two Door
Garage Spaces 3.0
Fence Excellent Condition
Pool Below Ground, Private, Heated, Filtered
Utilities Available Cable Available, Electricity Available, Electricity Connected, Natural Gas Available, Natural Gas Connected, Phone Available, Phone Connected, Sewer Available, Underground Utilities, Water Available, Sewer Connected, Water Connected
View Mountains/Hills, Valley/Canyon
Roof Type Spanish Tile
Total Parking Spaces 9
Building
Lot Description Curbs, Sidewalks, Landscaped, Sprinklers In Front, Sprinklers In Rear
Story 2
Lot Size Range .5 to 1 AC
Sewer Public Sewer
Water Public
Architectural Style Mediterranean/Spanish
Level or Stories 2 Story
Construction Status Turnkey
Schools
Elementary Schools Valley Center-Pauma Unified District
Middle Schools Valley Center-Pauma Unified District
High Schools Valley Center-Pauma Unified District
Others
Monthly Total Fees $1, 215
Acceptable Financing Cash, Conventional, VA, Cash To New Loan
Listing Terms Cash, Conventional, VA, Cash To New Loan
Special Listing Condition Standard
Read Less Info
Want to know what your home might be worth? Contact us for a FREE valuation!

Our team is ready to help you sell your home for the highest possible price ASAP

Bought with Sandra Zambito • Big Block Realty
"My job is to find and attract mastery-based agents to the office, protect the culture, and make sure everyone is happy! "







