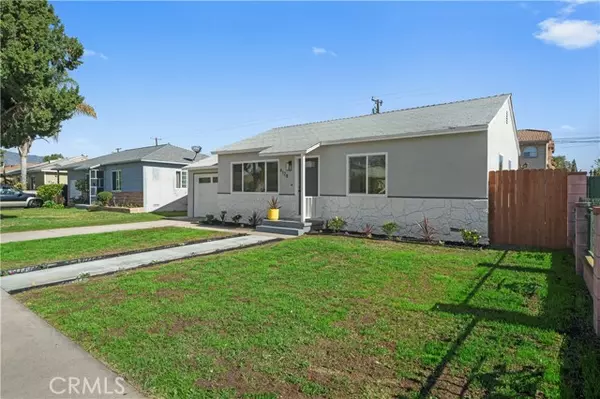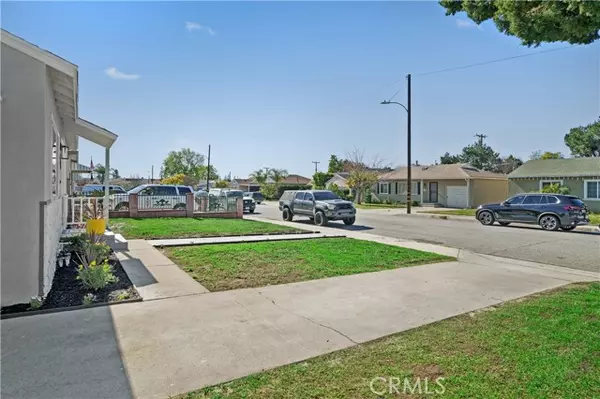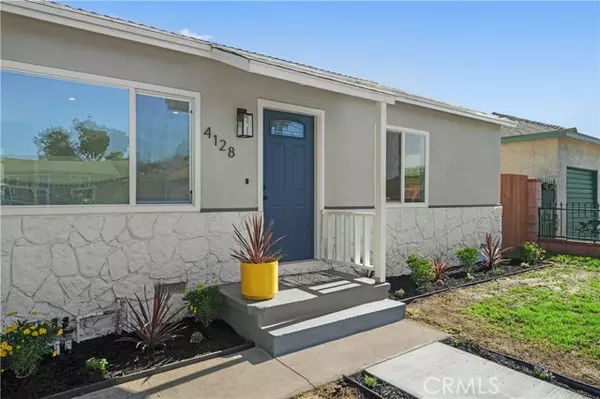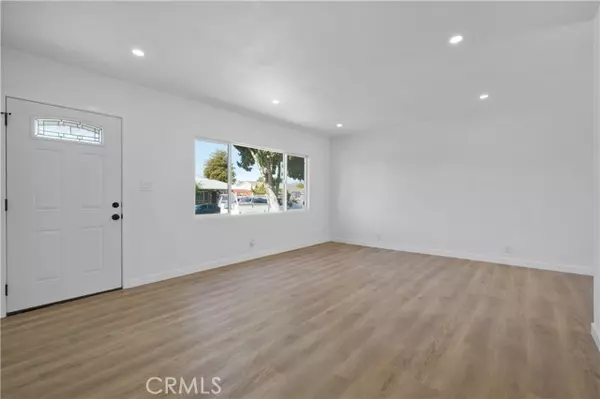$650,000
$639,888
1.6%For more information regarding the value of a property, please contact us for a free consultation.
2 Beds
2 Baths
840 SqFt
SOLD DATE : 03/23/2023
Key Details
Sold Price $650,000
Property Type Single Family Home
Sub Type Detached
Listing Status Sold
Purchase Type For Sale
Square Footage 840 sqft
Price per Sqft $773
MLS Listing ID CV23022536
Sold Date 03/23/23
Style Detached
Bedrooms 2
Full Baths 1
Half Baths 1
Construction Status Turnkey,Updated/Remodeled
HOA Y/N No
Year Built 1950
Lot Size 6,447 Sqft
Acres 0.148
Property Description
Shows like a model home!!! Enter this beautifully remodeled home to a spacious living room, dining area and kitchen. Upon entering you will notice the seaboard oak vinyl waterproof flooring which runs throughout the home. Very low maintenance. The kitchen boasts white shaker cabinetry with under cabinet lighting, a lazy susan corner cabinet, tall pantry, white quartz counters with gold veining for that lovely dramatic aesthetic, a 30 inch gold single basin undermount sink with a matching gold/black pull down spray faucet, an under cabinet mounted microwave, white subway backsplash, 2 floating wall shelves, a wall mounted pot filler in matte black for the Chef de cuisine, and a stainless steel dishwasher. Adjacent to the kitchen is the dining area with a 12 light modern chandelier. The hall bath features a new tub, 12 x 24 tiled walls, white floating vanity with a 30 inch circular mirror, bath venting fan and recessed lighting. The bedroom on the west side of the home includes a half bath with a new toilet, vanity and wood shelve. Both bedrooms have new floor to ceiling closet doors. This home features many benefits such as newly repiped PEX plumbing, updated electrical panel, home has been completely grounded and kitchen has independent breakers for each major appliance. Newer 40 gallon water heater, all new vinyl windows, new mini split heating and air system, new front and rear sprinklers with timer, updated retractable garage door with automatic garage door opener, new exterior stucco, home has been recently painted inside and out. New front yard landscaping and newly in
Shows like a model home!!! Enter this beautifully remodeled home to a spacious living room, dining area and kitchen. Upon entering you will notice the seaboard oak vinyl waterproof flooring which runs throughout the home. Very low maintenance. The kitchen boasts white shaker cabinetry with under cabinet lighting, a lazy susan corner cabinet, tall pantry, white quartz counters with gold veining for that lovely dramatic aesthetic, a 30 inch gold single basin undermount sink with a matching gold/black pull down spray faucet, an under cabinet mounted microwave, white subway backsplash, 2 floating wall shelves, a wall mounted pot filler in matte black for the Chef de cuisine, and a stainless steel dishwasher. Adjacent to the kitchen is the dining area with a 12 light modern chandelier. The hall bath features a new tub, 12 x 24 tiled walls, white floating vanity with a 30 inch circular mirror, bath venting fan and recessed lighting. The bedroom on the west side of the home includes a half bath with a new toilet, vanity and wood shelve. Both bedrooms have new floor to ceiling closet doors. This home features many benefits such as newly repiped PEX plumbing, updated electrical panel, home has been completely grounded and kitchen has independent breakers for each major appliance. Newer 40 gallon water heater, all new vinyl windows, new mini split heating and air system, new front and rear sprinklers with timer, updated retractable garage door with automatic garage door opener, new exterior stucco, home has been recently painted inside and out. New front yard landscaping and newly installed wood fencing. You must see this property to appreciate!
Location
State CA
County Los Angeles
Area Baldwin Park (91706)
Zoning BPR1*
Interior
Interior Features Recessed Lighting
Flooring Linoleum/Vinyl
Equipment Dishwasher, Water Line to Refr
Appliance Dishwasher, Water Line to Refr
Laundry Garage
Exterior
Exterior Feature Stucco
Parking Features Garage
Garage Spaces 1.0
Fence Wood
Utilities Available Electricity Connected, Natural Gas Connected, Sewer Connected, Water Connected
Roof Type Composition
Total Parking Spaces 2
Building
Lot Description Curbs, Sidewalks
Story 1
Lot Size Range 4000-7499 SF
Sewer Sewer Paid
Level or Stories 1 Story
Construction Status Turnkey,Updated/Remodeled
Others
Monthly Total Fees $45
Acceptable Financing Cash, Conventional, FHA, VA, Cash To New Loan
Listing Terms Cash, Conventional, FHA, VA, Cash To New Loan
Special Listing Condition Standard
Read Less Info
Want to know what your home might be worth? Contact us for a FREE valuation!

Our team is ready to help you sell your home for the highest possible price ASAP

Bought with Nhuc Tang • eXp Realty of California Inc
"My job is to find and attract mastery-based agents to the office, protect the culture, and make sure everyone is happy! "







