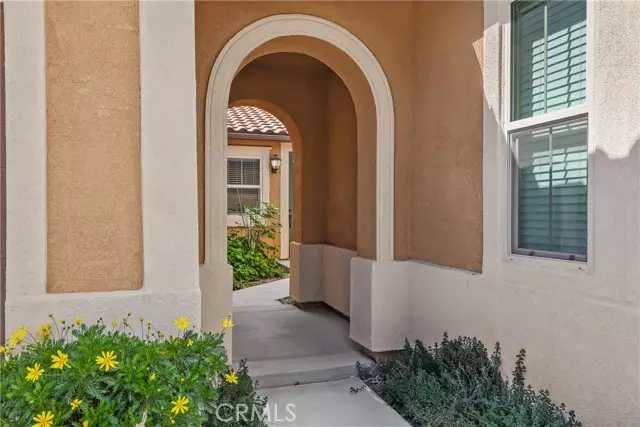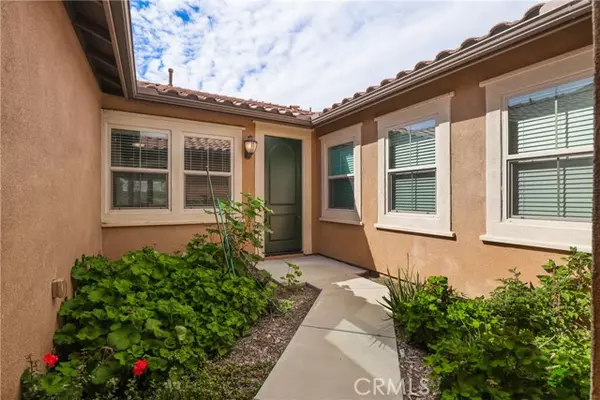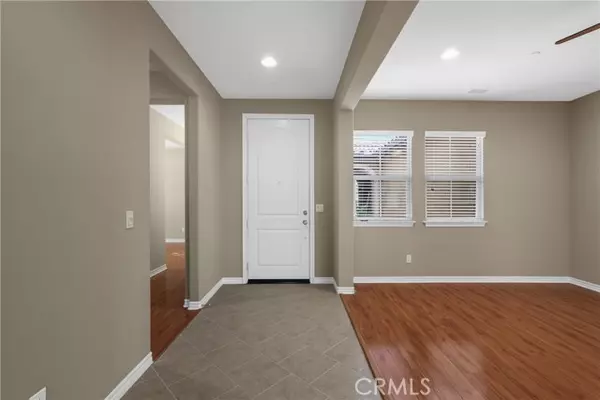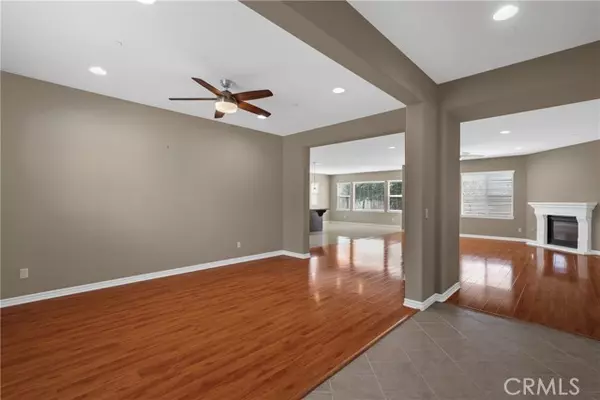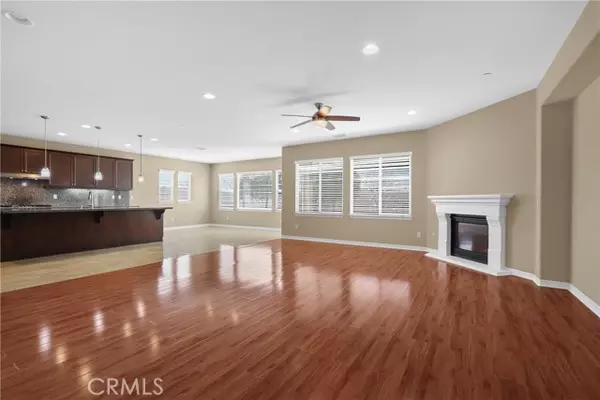$690,000
$699,999
1.4%For more information regarding the value of a property, please contact us for a free consultation.
3 Beds
3 Baths
2,909 SqFt
SOLD DATE : 03/15/2023
Key Details
Sold Price $690,000
Property Type Single Family Home
Sub Type Detached
Listing Status Sold
Purchase Type For Sale
Square Footage 2,909 sqft
Price per Sqft $237
MLS Listing ID SW23031541
Sold Date 03/15/23
Style Detached
Bedrooms 3
Full Baths 2
Half Baths 1
Construction Status Turnkey
HOA Y/N No
Year Built 2017
Lot Size 9,583 Sqft
Acres 0.22
Property Description
Welcome to this amazing single story home located in beautiful Winchester ca. As you approach the home you are greeted by a fantastic curb appeal and welcoming courtyard leading to the front door. Once inside you are greeted by wide open floor plan, inviting natural lighting and upgraded flooring including a polished tile. Down the hall on the right side of the home boasts a two guest bathrooms, large den/possible 4th bedroom, and 2 guest bedrooms which are great in size. The Primary suite includes an oversized bedroom, separate his/her vanities, a large soaking tub , ann extra large WALK IN SHOWER(you really have to see this bathroom) AND a HUGE walk in closet large enough for even the biggest collector of clothes. The other side of the home has a formal dining room that opens up to the large living room which includes a fireplace and large windows allowing the beautiful Southern California sun to seep in. The upgraded kitchen in this home is sure to bring out the chef in all of us! Large kitchen island facing the living room is perfect for entertaining and the granite countertops and backsplash adds the luxury feel that we all are searching for. Out back you will experience fruit trees GALORE! Everything from lemons to figs! Add on top of all of this(as if it wasn't enough) a separate laundry room, a THREE CAR tandem garage with a tankless water heater and you truly have a show stopper in a home. COME VISIT FOR YOURSELF
Welcome to this amazing single story home located in beautiful Winchester ca. As you approach the home you are greeted by a fantastic curb appeal and welcoming courtyard leading to the front door. Once inside you are greeted by wide open floor plan, inviting natural lighting and upgraded flooring including a polished tile. Down the hall on the right side of the home boasts a two guest bathrooms, large den/possible 4th bedroom, and 2 guest bedrooms which are great in size. The Primary suite includes an oversized bedroom, separate his/her vanities, a large soaking tub , ann extra large WALK IN SHOWER(you really have to see this bathroom) AND a HUGE walk in closet large enough for even the biggest collector of clothes. The other side of the home has a formal dining room that opens up to the large living room which includes a fireplace and large windows allowing the beautiful Southern California sun to seep in. The upgraded kitchen in this home is sure to bring out the chef in all of us! Large kitchen island facing the living room is perfect for entertaining and the granite countertops and backsplash adds the luxury feel that we all are searching for. Out back you will experience fruit trees GALORE! Everything from lemons to figs! Add on top of all of this(as if it wasn't enough) a separate laundry room, a THREE CAR tandem garage with a tankless water heater and you truly have a show stopper in a home. COME VISIT FOR YOURSELF
Location
State CA
County Riverside
Area Riv Cty-Winchester (92596)
Zoning SP ZONE
Interior
Interior Features Granite Counters, Pantry
Cooling Central Forced Air
Flooring Tile
Fireplaces Type FP in Living Room
Equipment Dishwasher, Disposal, Microwave, Gas Oven
Appliance Dishwasher, Disposal, Microwave, Gas Oven
Laundry Laundry Room
Exterior
Parking Features Garage
Garage Spaces 3.0
Fence Vinyl
View Mountains/Hills, Neighborhood, Peek-A-Boo, City Lights
Total Parking Spaces 3
Building
Lot Description Curbs, Sidewalks, Landscaped
Story 1
Lot Size Range 7500-10889 SF
Sewer Public Sewer
Water Public
Level or Stories 1 Story
Construction Status Turnkey
Others
Monthly Total Fees $284
Acceptable Financing Cash, Conventional, Exchange, FHA, VA, Cash To New Loan
Listing Terms Cash, Conventional, Exchange, FHA, VA, Cash To New Loan
Special Listing Condition Standard
Read Less Info
Want to know what your home might be worth? Contact us for a FREE valuation!

Our team is ready to help you sell your home for the highest possible price ASAP

Bought with Naomi Hsiao • CENTURY 21 Award
"My job is to find and attract mastery-based agents to the office, protect the culture, and make sure everyone is happy! "


