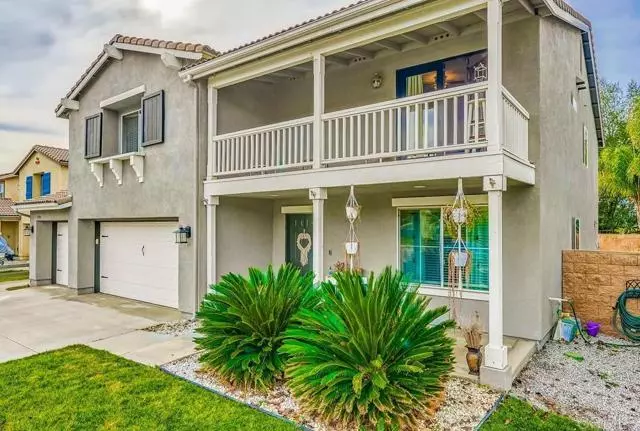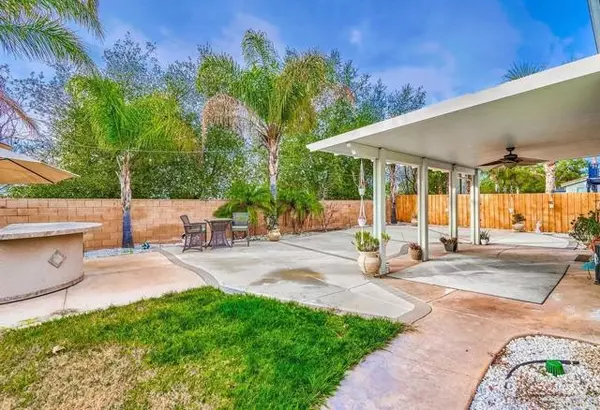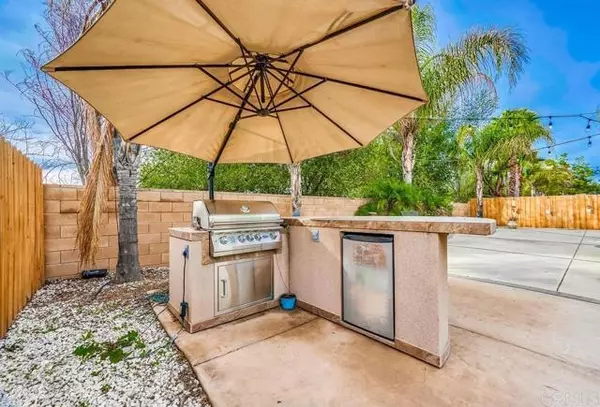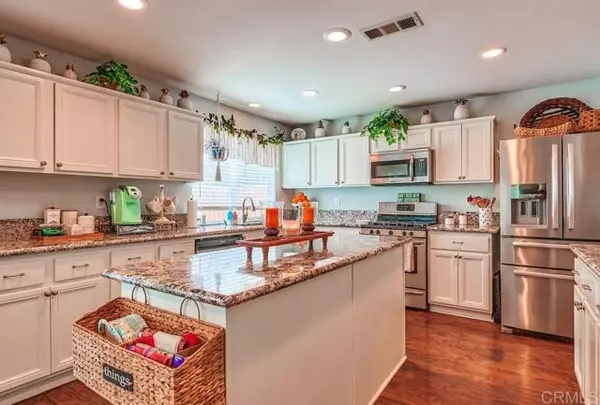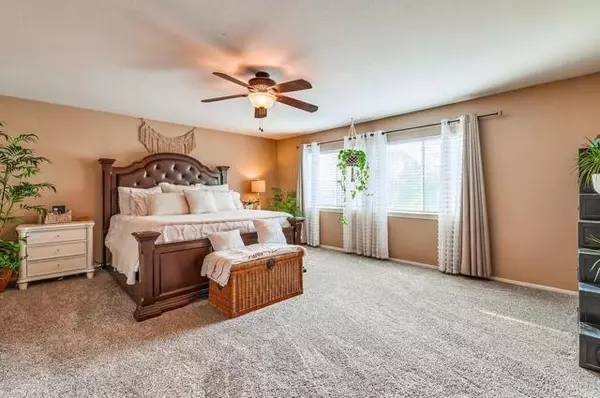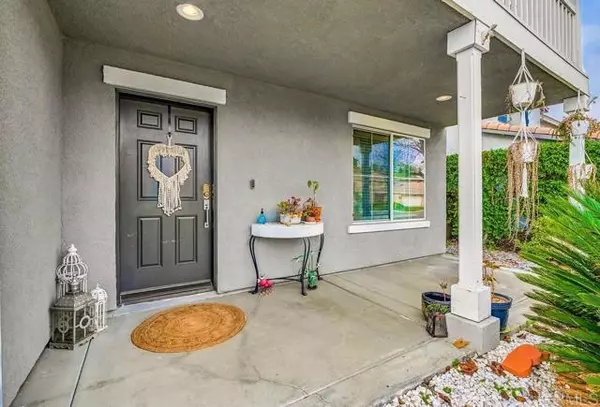$600,000
$600,000
For more information regarding the value of a property, please contact us for a free consultation.
4 Beds
3 Baths
2,987 SqFt
SOLD DATE : 03/13/2023
Key Details
Sold Price $600,000
Property Type Single Family Home
Sub Type Detached
Listing Status Sold
Purchase Type For Sale
Square Footage 2,987 sqft
Price per Sqft $200
MLS Listing ID NDP2300449
Sold Date 03/13/23
Style Detached
Bedrooms 4
Full Baths 2
Half Baths 1
Construction Status Turnkey
HOA Y/N No
Year Built 2004
Lot Size 7,405 Sqft
Acres 0.17
Property Description
Completely renovated and energy-efficient home in the French Valley Community with no HOA. Inside the sprawling 2-story home youll admire the open flowing floor-plan with tons of living space including an oversized living room, family room plus loft! Completely refinished from top to bottom with fully paid for solar (owners paid $207 electric for the entire 2022 year), upgraded LVP wood flooring and 2-years new carpet. Open concept kitchen is bright and airy with granite counters, stainless steel appliances, walk-in pantry, white cabinets, ample counter space, broad center island and overlooks the family room that is warmed by a cozy fireplace built-in to the statement big screen entertainment center. All four bedrooms are located upstairs, all with ceiling fans and lots of space in the closets and one with deck access. The tremendous primary-suite is large enough for a sitting area with ensuite bathroom featuring dual sinks and a vanity area, separate shower and soaking tub and walk-in closet with built-in. Three-car garage, huge laundry room and lots of storage throughout the home. Escape to the backyard and relax under the awning or enjoy the built-in BBQ with fridge and bar seating area, concrete patio plus grassy area and no rear neighbors. All this plus located within the award winning Temecula Valley Unified School District, minutes to shopping, restaurants and Temecula Valley Wine Country and conveniently located, this property truly has it all!
Completely renovated and energy-efficient home in the French Valley Community with no HOA. Inside the sprawling 2-story home youll admire the open flowing floor-plan with tons of living space including an oversized living room, family room plus loft! Completely refinished from top to bottom with fully paid for solar (owners paid $207 electric for the entire 2022 year), upgraded LVP wood flooring and 2-years new carpet. Open concept kitchen is bright and airy with granite counters, stainless steel appliances, walk-in pantry, white cabinets, ample counter space, broad center island and overlooks the family room that is warmed by a cozy fireplace built-in to the statement big screen entertainment center. All four bedrooms are located upstairs, all with ceiling fans and lots of space in the closets and one with deck access. The tremendous primary-suite is large enough for a sitting area with ensuite bathroom featuring dual sinks and a vanity area, separate shower and soaking tub and walk-in closet with built-in. Three-car garage, huge laundry room and lots of storage throughout the home. Escape to the backyard and relax under the awning or enjoy the built-in BBQ with fridge and bar seating area, concrete patio plus grassy area and no rear neighbors. All this plus located within the award winning Temecula Valley Unified School District, minutes to shopping, restaurants and Temecula Valley Wine Country and conveniently located, this property truly has it all!
Location
State CA
County Riverside
Area Riv Cty-Winchester (92596)
Zoning R1
Interior
Interior Features Balcony, Granite Counters, Pantry
Cooling Central Forced Air, Dual
Flooring Carpet, Linoleum/Vinyl
Fireplaces Type FP in Family Room, Gas
Equipment Dishwasher, Disposal, Microwave, Solar Panels, Gas Oven, Gas Range, Gas Cooking
Appliance Dishwasher, Disposal, Microwave, Solar Panels, Gas Oven, Gas Range, Gas Cooking
Laundry Laundry Room
Exterior
Exterior Feature Stucco
Parking Features Garage, Garage - Two Door
Garage Spaces 3.0
Fence Wood
View Neighborhood
Total Parking Spaces 3
Building
Lot Description Curbs, Sidewalks
Story 2
Lot Size Range 4000-7499 SF
Water Public
Level or Stories 2 Story
Construction Status Turnkey
Others
Monthly Total Fees $89
Acceptable Financing Cash, Conventional, FHA, VA, Submit
Listing Terms Cash, Conventional, FHA, VA, Submit
Special Listing Condition Standard
Read Less Info
Want to know what your home might be worth? Contact us for a FREE valuation!

Our team is ready to help you sell your home for the highest possible price ASAP

Bought with Terri Parker • HomeSmart Realty West
"My job is to find and attract mastery-based agents to the office, protect the culture, and make sure everyone is happy! "


